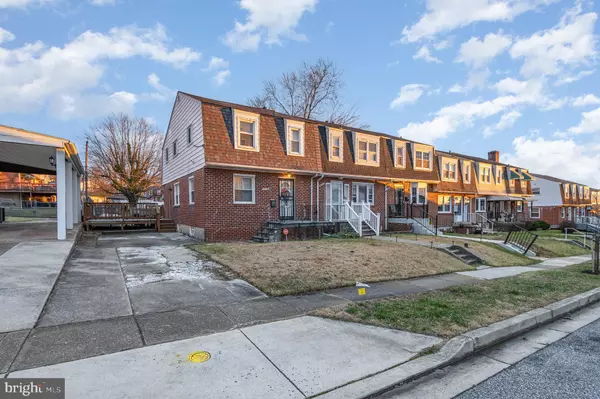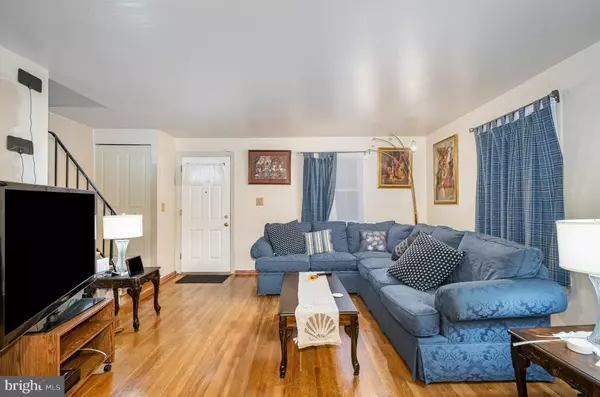$190,000
$200,000
5.0%For more information regarding the value of a property, please contact us for a free consultation.
5719 UTRECHT RD Baltimore, MD 21206
3 Beds
2 Baths
1,684 SqFt
Key Details
Sold Price $190,000
Property Type Townhouse
Sub Type End of Row/Townhouse
Listing Status Sold
Purchase Type For Sale
Square Footage 1,684 sqft
Price per Sqft $112
Subdivision Holland Hill
MLS Listing ID MDBC2086270
Sold Date 02/26/24
Style Colonial
Bedrooms 3
Full Baths 1
Half Baths 1
HOA Y/N N
Abv Grd Liv Area 1,184
Originating Board BRIGHT
Year Built 1965
Annual Tax Amount $1,573
Tax Year 2023
Lot Size 3,820 Sqft
Acres 0.09
Property Description
Offer Deadline Tuesday January 16th at 8pm. Charming End-of-Group Townhouse in Baltimore County. Nestled in the popular Holland Hills community this end-of-group townhouse offers the perfect blend of suburban serenity and convenience. Step into a cozy living room that seamlessly flows into the dining area, creating an inviting space for family gatherings. The kitchen has been upgraded and is designed for functionality. Other recent updates of note include all new windows installed 6 years ago and new roof installed approximately 10 years ago. The upper level houses three comfortably sized bedrooms, each offering a peaceful retreat. A full bath complements the upper floor, providing convenience and comfort. Discover the potential in the partially finished basement, complete with a bar setup - ideal for entertaining! While the basement boasts tile flooring, it's a canvas awaiting your final touches as the flooring work is incomplete. Recent improvements led to some drywall removal, offering a unique opportunity for you to personalize and complete the drywall finishing according to your taste. Enjoy the convenience of a 2-car tandem driveway, along with a partially fenced yard that presents ample opportunities for outdooor enjoyment. The townhouse is equipped with gas heat and central air conditioning, ensuring year-round comfort. This property is a fantastic investment opportunity. With a bit of work and finishing touches, the new owner can significantly enhance the home's value, placing themselves in an excellent equity position. Please note, this is an estate sale, and the property is being sold 'as is'. This townhouse is ideal for someone looking to add their personal touch and gain value in a sought-after location.
Location
State MD
County Baltimore
Zoning R
Rooms
Other Rooms Living Room, Dining Room, Primary Bedroom, Bedroom 2, Bedroom 3, Kitchen, Recreation Room, Bathroom 1, Half Bath
Basement Full, Heated, Connecting Stairway
Interior
Hot Water Natural Gas
Cooling Central A/C, Ceiling Fan(s)
Fireplace N
Heat Source Natural Gas
Exterior
Garage Spaces 2.0
Fence Partially
Waterfront N
Water Access N
Accessibility None
Total Parking Spaces 2
Garage N
Building
Story 3
Foundation Block
Sewer Public Sewer
Water Public
Architectural Style Colonial
Level or Stories 3
Additional Building Above Grade, Below Grade
New Construction N
Schools
Elementary Schools Mccormick
Middle Schools Golden Ring
High Schools Overlea High & Academy Of Finance
School District Baltimore County Public Schools
Others
Senior Community No
Tax ID 04141413078660
Ownership Fee Simple
SqFt Source Assessor
Acceptable Financing Conventional, Cash
Listing Terms Conventional, Cash
Financing Conventional,Cash
Special Listing Condition Standard
Read Less
Want to know what your home might be worth? Contact us for a FREE valuation!

Our team is ready to help you sell your home for the highest possible price ASAP

Bought with Christopher D Bradbury • Homestar Realty, Inc.






