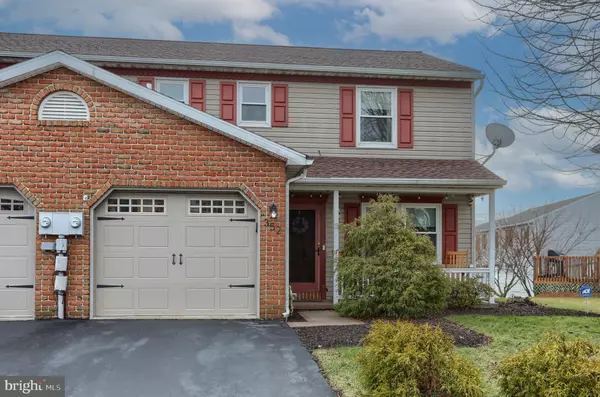$262,930
$262,930
For more information regarding the value of a property, please contact us for a free consultation.
352 ACORN CIR Lebanon, PA 17042
3 Beds
3 Baths
2,064 SqFt
Key Details
Sold Price $262,930
Property Type Single Family Home
Sub Type Twin/Semi-Detached
Listing Status Sold
Purchase Type For Sale
Square Footage 2,064 sqft
Price per Sqft $127
Subdivision Hickory Hills
MLS Listing ID PALN2013046
Sold Date 02/27/24
Style Traditional
Bedrooms 3
Full Baths 2
Half Baths 1
HOA Y/N N
Abv Grd Liv Area 1,364
Originating Board BRIGHT
Year Built 1996
Annual Tax Amount $2,777
Tax Year 2022
Lot Size 5,662 Sqft
Acres 0.13
Property Description
+++++PENDING JANUARY 17 2024 - SELLERS ACCEPTED A SIGHT UNSEEN OFFER++++Move right in to this stunning South Lebanon end unit townhome with over 2,000 square feet of finished living space! Plenty of room to roam inside and a private and secure back yard with a composite deck , paver patio with hardscaping, and vinyl fencing. Living room and kitchen boast beautiful hardwood flooring. Ceramic tile in main level laundry room, half bath, and kitchen. Stainless steel appliances, granite countertops, and tile backsplash in your gorgeous yet functional kitchen. Upstairs you will find a generous primary suite with luxury vinyl plank floors in bedroom and attached bathroom (bedroom furniture can convey). Two other nice sized bedrooms and a huge hall bath round out the second floor. Completely finished lower level offers a ton versatile flex space for gaming, exercise, office, or media. Attached one car garage, mature landscaping, an NO HOA fees in Hickory Hills! This is an exceptional property that will probably not last too long on the market. Do not delay! Schedule your showing today.
Location
State PA
County Lebanon
Area South Lebanon Twp (13230)
Zoning RESIDENTIAL
Rooms
Other Rooms Living Room, Dining Room, Bedroom 2, Bedroom 3, Kitchen, Game Room, Family Room, Bedroom 1, Laundry, Bathroom 1, Bathroom 2, Half Bath
Basement Fully Finished, Full
Interior
Interior Features Formal/Separate Dining Room, Carpet, Ceiling Fan(s), Primary Bath(s), Walk-in Closet(s), Wood Floors
Hot Water Natural Gas
Heating Forced Air, Programmable Thermostat
Cooling Programmable Thermostat, Central A/C
Flooring Hardwood, Ceramic Tile, Carpet, Luxury Vinyl Plank
Equipment Dishwasher, Built-In Microwave, Oven/Range - Electric, Disposal, Washer, Dryer, Refrigerator
Fireplace N
Appliance Dishwasher, Built-In Microwave, Oven/Range - Electric, Disposal, Washer, Dryer, Refrigerator
Heat Source Natural Gas
Laundry Main Floor, Dryer In Unit, Washer In Unit
Exterior
Exterior Feature Deck(s), Patio(s), Porch(es)
Garage Garage Door Opener
Garage Spaces 2.0
Fence Other, Vinyl
Waterfront N
Water Access N
Roof Type Shingle,Composite
Accessibility None
Porch Deck(s), Patio(s), Porch(es)
Road Frontage Public
Attached Garage 1
Total Parking Spaces 2
Garage Y
Building
Story 2
Foundation Block
Sewer Public Sewer
Water Public
Architectural Style Traditional
Level or Stories 2
Additional Building Above Grade, Below Grade
New Construction N
Schools
High Schools Cedar Crest
School District Cornwall-Lebanon
Others
Senior Community No
Tax ID 30-2347298-366906-0000
Ownership Fee Simple
SqFt Source Estimated
Security Features Security System,Smoke Detector
Acceptable Financing Cash, Conventional, FHA, VA
Listing Terms Cash, Conventional, FHA, VA
Financing Cash,Conventional,FHA,VA
Special Listing Condition Standard
Read Less
Want to know what your home might be worth? Contact us for a FREE valuation!

Our team is ready to help you sell your home for the highest possible price ASAP

Bought with Nagi Youssef • Howard Hanna Real Estate Services - Lancaster






