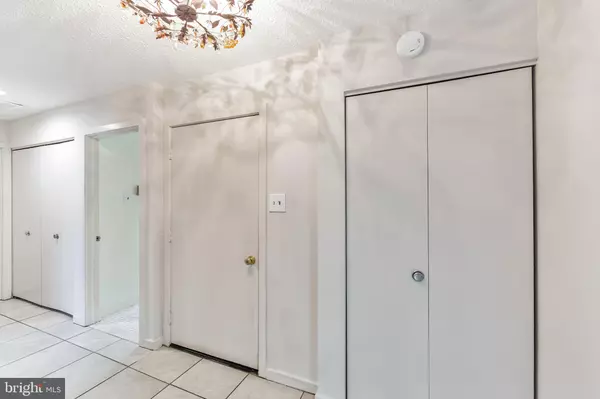$346,000
$345,000
0.3%For more information regarding the value of a property, please contact us for a free consultation.
95 ASHTON WAY West Chester, PA 19380
2 Beds
2 Baths
1,194 SqFt
Key Details
Sold Price $346,000
Property Type Townhouse
Sub Type Interior Row/Townhouse
Listing Status Sold
Purchase Type For Sale
Square Footage 1,194 sqft
Price per Sqft $289
Subdivision Hersheys Mill
MLS Listing ID PACT2058416
Sold Date 03/01/24
Style Ranch/Rambler
Bedrooms 2
Full Baths 2
HOA Fees $601/qua
HOA Y/N Y
Abv Grd Liv Area 1,194
Originating Board BRIGHT
Year Built 1974
Annual Tax Amount $2,896
Tax Year 2023
Lot Size 1,194 Sqft
Acres 0.03
Lot Dimensions 0.00 x 0.00
Property Description
Welcome to your new home in the heart of Hershey's Mill, an exclusive 55+ gated community offering security and serenity in West Chester. Nestled in a beautifully landscaped setting, this end-unit gem awaits you.
As you step inside, be greeted by a newly tiled floor leading to the recently renovated eat-in kitchen. Classic white cabinetry, granite countertops, and a spacious pantry make this kitchen a chef's delight. The seamless flow extends to the adjacent dining area and a sunlit living room, featuring a charming fireplace. Slide open the doors to reveal a private terrace with a breathtaking view of the golf course and lush mature plantings, creating an oasis of tranquility.
The primary bedroom, generously sized and well-lit, boasts two large closets and a convenient en-suite bath. The second bedroom, adorned with new wood flooring, offers ample storage and opens to a rear patio overlooking the picturesque golf course. A second full bath, complete with a tub/shower, new water saver toilet, and new vanity, adds convenience and style.
This home is not just aesthetically pleasing but also practical, with a storage shed by the rear patio, a laundry closet with included washer and dryer, and double doors for added convenience. Recent updates include brand new carpeting, fresh paint, a new roof, and energy-efficient windows throughout. Leaf gutter guards, a patio awning for comfort, and private storage in the carport are among the thoughtful features.
Within the community, discover a plethora of amenities for an active lifestyle – a large pool, tennis and pickleball courts, a woodshop, bocce ball, gardening area, walking trails, library, community center, and numerous interest groups. Ashton Village fees cover FIOS cable TV, high-speed internet, and water, while landscaping services take care of mowing, weeds, plowing, and shoveling right up to your door.
Indulge in one-story living at its best, where comfort meets convenience in this meticulously maintained Hershey's Mill residence. Don't miss the opportunity to call this place your home sweet home!
Location
State PA
County Chester
Area East Goshen Twp (10353)
Zoning RESIDENTIAL
Rooms
Other Rooms Living Room, Primary Bedroom, Bedroom 2, Kitchen, Laundry, Primary Bathroom, Full Bath
Main Level Bedrooms 2
Interior
Interior Features Breakfast Area, Combination Dining/Living, Entry Level Bedroom
Hot Water Electric
Heating Heat Pump(s)
Cooling Central A/C
Fireplaces Number 1
Equipment Refrigerator, Dishwasher
Furnishings No
Fireplace Y
Appliance Refrigerator, Dishwasher
Heat Source Electric
Laundry Main Floor
Exterior
Exterior Feature Patio(s)
Garage Spaces 1.0
Carport Spaces 1
Amenities Available Community Center, Gated Community, Golf Course Membership Available, Jog/Walk Path, Pool - Outdoor, Swimming Pool, Tennis Courts
Waterfront N
Water Access N
View Golf Course
Accessibility No Stairs
Porch Patio(s)
Total Parking Spaces 1
Garage N
Building
Story 1
Foundation Slab
Sewer Public Sewer
Water Public
Architectural Style Ranch/Rambler
Level or Stories 1
Additional Building Above Grade, Below Grade
New Construction N
Schools
School District West Chester Area
Others
Pets Allowed Y
HOA Fee Include Common Area Maintenance,Snow Removal,Trash,Lawn Maintenance,Road Maintenance,Recreation Facility,Pool(s),Water
Senior Community Yes
Age Restriction 55
Tax ID 53-02P-0183
Ownership Fee Simple
SqFt Source Assessor
Security Features Security Gate
Horse Property N
Special Listing Condition Standard
Pets Description Number Limit
Read Less
Want to know what your home might be worth? Contact us for a FREE valuation!

Our team is ready to help you sell your home for the highest possible price ASAP

Bought with William G Davis • Keller Williams Real Estate - West Chester






