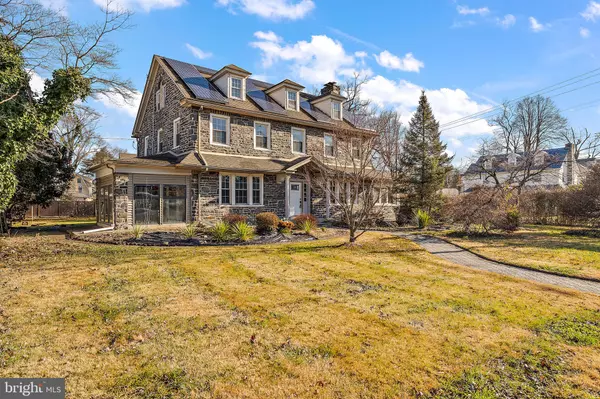$345,000
$350,000
1.4%For more information regarding the value of a property, please contact us for a free consultation.
301 N LANSDOWNE AVE Lansdowne, PA 19050
6 Beds
4 Baths
4,114 SqFt
Key Details
Sold Price $345,000
Property Type Single Family Home
Sub Type Detached
Listing Status Sold
Purchase Type For Sale
Square Footage 4,114 sqft
Price per Sqft $83
Subdivision None Available
MLS Listing ID PADE2059094
Sold Date 03/15/24
Style Colonial
Bedrooms 6
Full Baths 3
Half Baths 1
HOA Y/N N
Abv Grd Liv Area 4,114
Originating Board BRIGHT
Year Built 1910
Annual Tax Amount $14,304
Tax Year 2023
Lot Size 0.360 Acres
Acres 0.36
Lot Dimensions 110.00 x 166.00
Property Description
Explore this unique opportunity in Lansdowne, PA! With 5 bedrooms, an updated kitchen, 3 full baths, and 2 half baths, it caters to contemporary living needs. Hardwood floors adorn the spacious living and dining areas, complemented by inviting sunrooms on the main floor. Architectural details accentuate the home's charm, and dual staircases add accessibility and character. Zoning allows for both residential and professional use, but note that the property requires significant renovation work before occupancy. Features include solar panels, a fully finished basement with an extra kitchen, ample storage, and a two-car garage. The expansive yard offers space for outdoor activities and relaxation. Seize the potential of this property with a vision for renovation and customization. Schedule a private viewing to uncover its possibilities. Please note: Knob and tube wiring have been removed and updated by a licensed master electrician.
Location
State PA
County Delaware
Area Upper Darby Twp (10416)
Zoning R-10
Rooms
Basement Full
Interior
Hot Water Natural Gas, Solar
Heating Hot Water
Cooling Central A/C
Fireplaces Number 1
Fireplace Y
Heat Source Electric
Exterior
Parking Features Additional Storage Area, Underground
Garage Spaces 6.0
Water Access N
Accessibility None
Attached Garage 2
Total Parking Spaces 6
Garage Y
Building
Story 3
Foundation Permanent
Sewer Public Sewer
Water Public
Architectural Style Colonial
Level or Stories 3
Additional Building Above Grade, Below Grade
New Construction N
Schools
School District Upper Darby
Others
Senior Community No
Tax ID 16-09-00981-00
Ownership Fee Simple
SqFt Source Assessor
Special Listing Condition Standard
Read Less
Want to know what your home might be worth? Contact us for a FREE valuation!

Our team is ready to help you sell your home for the highest possible price ASAP

Bought with Alissa Cosden • CG Realty, LLC






