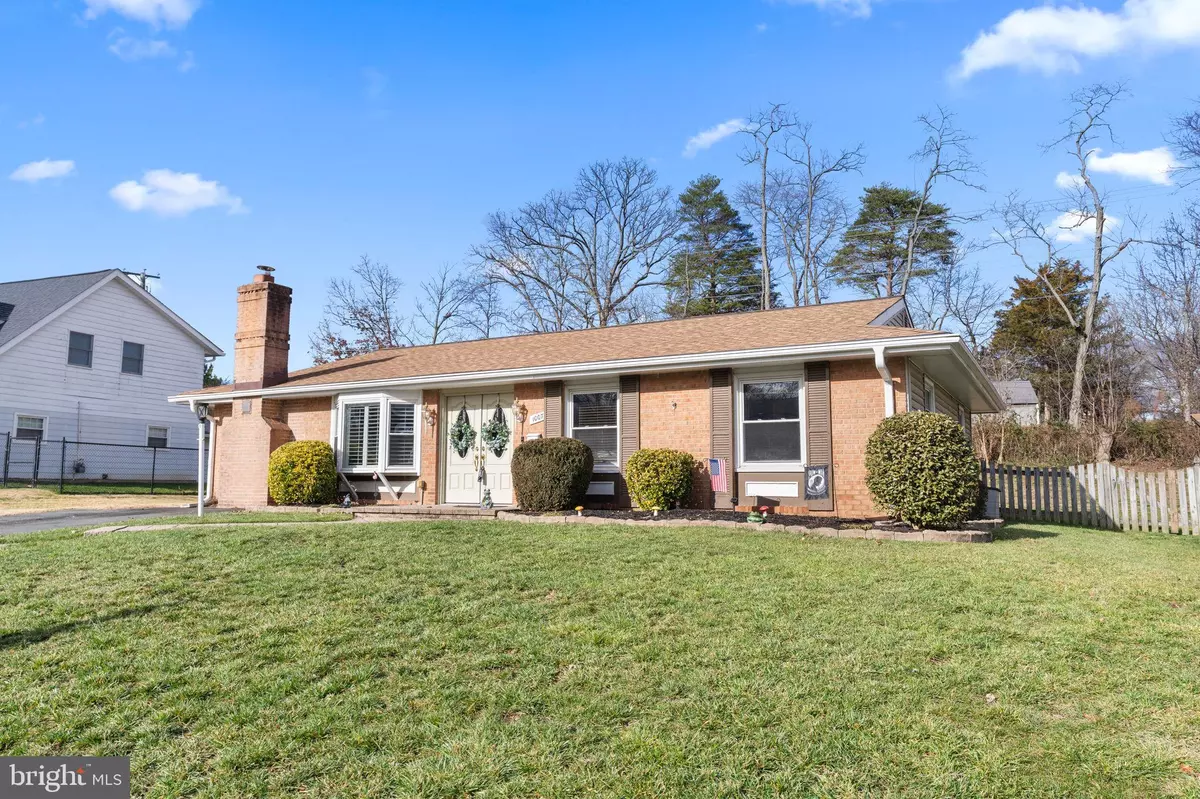$570,000
$580,000
1.7%For more information regarding the value of a property, please contact us for a free consultation.
1007 S IRONWOOD RD Sterling, VA 20164
3 Beds
2 Baths
1,712 SqFt
Key Details
Sold Price $570,000
Property Type Single Family Home
Sub Type Detached
Listing Status Sold
Purchase Type For Sale
Square Footage 1,712 sqft
Price per Sqft $332
Subdivision Sterling Park
MLS Listing ID VALO2063168
Sold Date 03/15/24
Style Traditional
Bedrooms 3
Full Baths 1
Half Baths 1
HOA Y/N N
Abv Grd Liv Area 1,712
Originating Board BRIGHT
Year Built 1966
Annual Tax Amount $4,084
Tax Year 2023
Lot Size 8,276 Sqft
Acres 0.19
Property Description
Don't miss out on this TOTALLY UPDATED AND REMODELED HOME! Remodeled in 2015 including kitchen, bathrooms, flooring, crown molding, baseboards, light fixtures, and more. Master bedroom boasts custom walk-in closet with built-ins. Water Heater replaced in 2023. Roof replaced in 2022. New Gutters in 2021 by Leaf Guard . Windows replaced in 2014 with Thompson Creek Windows. Huge Sunroom Addition built in 2006. Smoke Detectors replaced with Smoke and Carbon Monoxide Detectors. Enjoy your coffee in your private back yard on the large and beautiful paver patio. BE SURE TO ENJOY THE 3-D INTERACTIVE TOUR - click on the "movie camera" above. 3 miles to Wegmans, 4 miles to Dulles Airport, 5 miles to Dulles Town Center. Easy access to Route 7, Dulles Toll Road, and Route 28.
FIREPLACE NOT IN WORKING ORDER.
Location
State VA
County Loudoun
Zoning PDH3
Rooms
Other Rooms Living Room, Primary Bedroom, Bedroom 2, Bedroom 3, Kitchen, Family Room, Sun/Florida Room, Laundry, Bathroom 2, Primary Bathroom
Main Level Bedrooms 3
Interior
Interior Features Attic, Ceiling Fan(s), Crown Moldings, Dining Area, Entry Level Bedroom, Floor Plan - Open, Primary Bath(s), Walk-in Closet(s), Window Treatments, Wood Floors, Built-Ins, Carpet
Hot Water Electric
Heating Heat Pump(s), Forced Air
Cooling Central A/C
Fireplaces Number 1
Fireplaces Type Wood
Fireplace Y
Window Features Bay/Bow,Vinyl Clad
Heat Source Electric
Exterior
Waterfront N
Water Access N
Accessibility None
Garage N
Building
Story 1
Foundation Slab
Sewer Public Sewer
Water Public
Architectural Style Traditional
Level or Stories 1
Additional Building Above Grade, Below Grade
New Construction N
Schools
Elementary Schools Guilford
Middle Schools Sterling
High Schools Park View
School District Loudoun County Public Schools
Others
Senior Community No
Tax ID 032374441000
Ownership Fee Simple
SqFt Source Assessor
Special Listing Condition Standard
Read Less
Want to know what your home might be worth? Contact us for a FREE valuation!

Our team is ready to help you sell your home for the highest possible price ASAP

Bought with Zhang Tian • Signature Home Realty LLC






