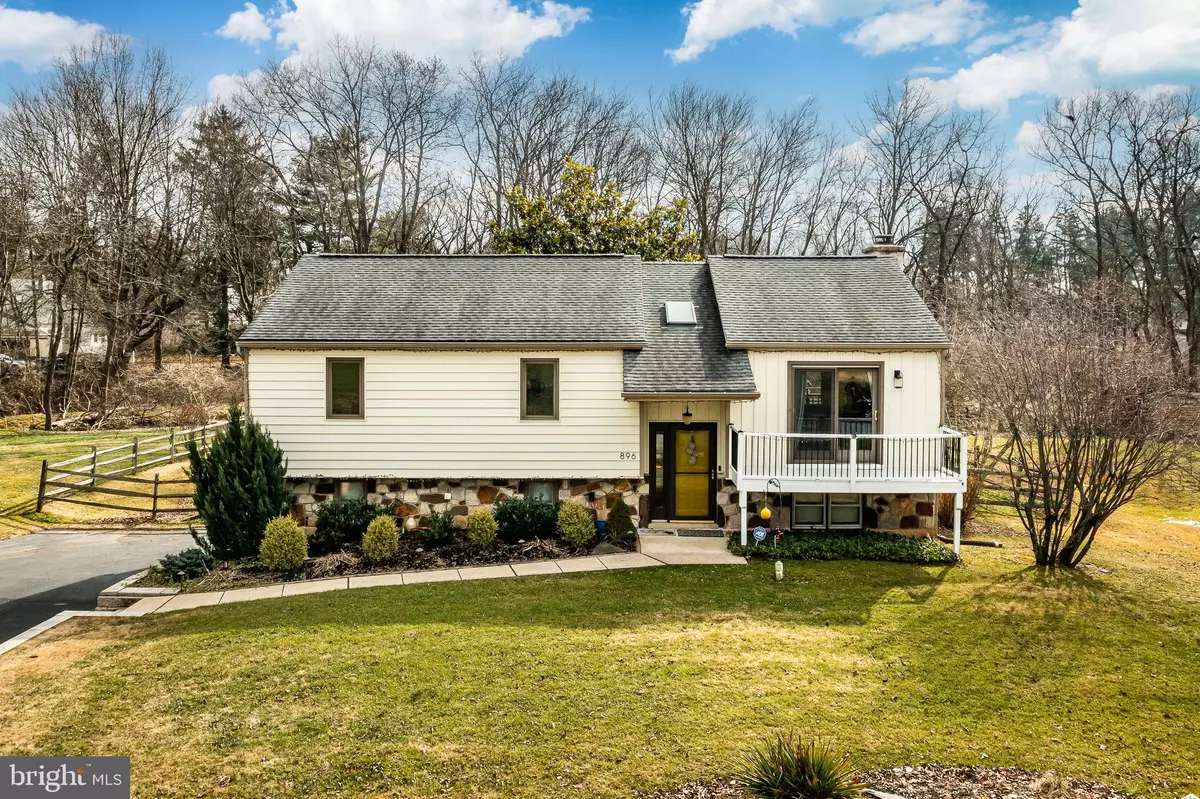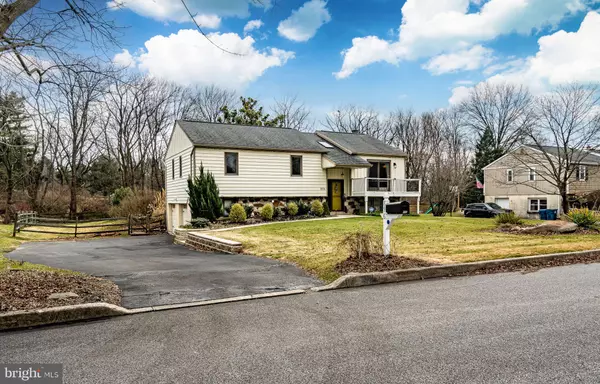$578,000
$550,000
5.1%For more information regarding the value of a property, please contact us for a free consultation.
896 JUSTIN LN West Chester, PA 19382
3 Beds
3 Baths
1,795 SqFt
Key Details
Sold Price $578,000
Property Type Single Family Home
Sub Type Detached
Listing Status Sold
Purchase Type For Sale
Square Footage 1,795 sqft
Price per Sqft $322
Subdivision None Available
MLS Listing ID PACT2058106
Sold Date 03/12/24
Style Bi-level
Bedrooms 3
Full Baths 2
Half Baths 1
HOA Y/N N
Abv Grd Liv Area 1,282
Originating Board BRIGHT
Year Built 1985
Annual Tax Amount $5,108
Tax Year 2023
Lot Size 0.505 Acres
Acres 0.51
Lot Dimensions 0.00 x 0.00
Property Description
This charming move-in-ready two-story bi-level home offers a spacious and inviting living environment with a unique touch of elegance. As you step inside, you'll be greeted by a beautiful entry foyer adorned with a skylight, setting the tone for the entire home. The open living and dining areas boast vaulted ceilings, creating an airy and welcoming atmosphere. Wide plank pinewood floors flow seamlessly through the living room, dining room, hallway, and master bedroom, adding warmth and character to the space. The main bedroom has an en-suite bathroom. The lower level features a family room with a wood-burning fireplace, laundry room, half bathroom, and 2-car garage. Outside, the property offers a delightful heated pool with a hot tub, perfect for relaxation and entertaining. What's more, this home enjoys a prime location, sitting directly across from baseball fields, making it an ideal spot for sports enthusiasts and those who appreciate a vibrant community setting. With a front balcony, sprawling decks in the backyard, and thoughtful design, this home combines comfort, style, and convenience in a desirable package. Check out the video tour and join us for the open house on Sunday 2/4 from 1-3 PM.
Location
State PA
County Chester
Area West Goshen Twp (10352)
Zoning RES
Direction Northwest
Rooms
Basement Daylight, Full
Main Level Bedrooms 3
Interior
Hot Water Electric
Heating Heat Pump(s), Baseboard - Electric, Forced Air
Cooling Central A/C
Fireplaces Number 1
Fireplaces Type Wood
Equipment Dishwasher, Dryer, Washer, Oven - Single, Refrigerator, Microwave
Furnishings No
Fireplace Y
Appliance Dishwasher, Dryer, Washer, Oven - Single, Refrigerator, Microwave
Heat Source Electric
Exterior
Exterior Feature Deck(s)
Garage Inside Access
Garage Spaces 2.0
Fence Wood
Pool Heated, In Ground, Concrete, Pool/Spa Combo
Waterfront N
Water Access N
View Park/Greenbelt, Creek/Stream
Accessibility None
Porch Deck(s)
Attached Garage 2
Total Parking Spaces 2
Garage Y
Building
Story 2
Foundation Block
Sewer Public Sewer
Water Public
Architectural Style Bi-level
Level or Stories 2
Additional Building Above Grade, Below Grade
New Construction N
Schools
Elementary Schools Fern Hill
Middle Schools Fuggett
High Schools West Chester East
School District West Chester Area
Others
Pets Allowed N
Senior Community No
Tax ID 52-05G-0131
Ownership Fee Simple
SqFt Source Assessor
Acceptable Financing Conventional, FHA, VA
Horse Property N
Listing Terms Conventional, FHA, VA
Financing Conventional,FHA,VA
Special Listing Condition Standard
Read Less
Want to know what your home might be worth? Contact us for a FREE valuation!

Our team is ready to help you sell your home for the highest possible price ASAP

Bought with David E Blume • RE/MAX Edge






