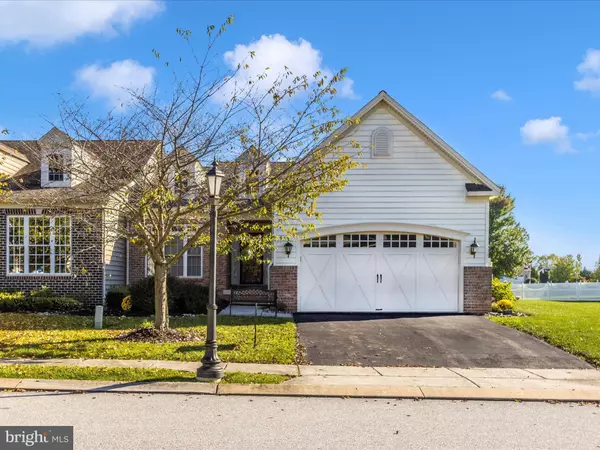$370,000
$370,000
For more information regarding the value of a property, please contact us for a free consultation.
115 SAINT MICHAELS WAY Hanover, PA 17331
3 Beds
2 Baths
2,050 SqFt
Key Details
Sold Price $370,000
Property Type Single Family Home
Sub Type Twin/Semi-Detached
Listing Status Sold
Purchase Type For Sale
Square Footage 2,050 sqft
Price per Sqft $180
Subdivision Villas At Cattail
MLS Listing ID PAAD2010620
Sold Date 03/15/24
Style Traditional
Bedrooms 3
Full Baths 2
HOA Fees $33/ann
HOA Y/N Y
Abv Grd Liv Area 2,050
Originating Board BRIGHT
Year Built 2007
Annual Tax Amount $6,419
Tax Year 2022
Lot Size 0.320 Acres
Acres 0.32
Property Description
MOTIVATED SELLER!! Welcome to your new home at the Villas at Cattail, a 55 an over community! This beautifully maintained home was built with many upgrades and now features a freshly painted interior, providing a vibrant backdrop to the open floor concept. Hardwood floors grace the foyer, hallway, dining room, kitchen and living room, adding an air of timeless elegance. All bedrooms have been adorned with upgraded padding and offer ample comfort, while the primary bedroom boasts a large primary bathroom with grab bars in the shower. The kitchen is a culinary haven, featuring a huge island perfect for entertaining, granite countertops, 36" square raised panel cabinetry with matching crown molding, and under cabinet lighting. Whether unwinding in the inviting living room with a gas fireplace or reveling in the warmth of the large sunroom, this home offers spaces for relaxation and gathering. Step out onto the large private deck or take a leisurely stroll along the nearby path, immersing yourself in the tranquility of the surroundings. Conveniently located near grocery stores, shops, and restaurants, the Villas at Cattail offer a lifestyle of convenience and comfort. Pride in ownership and the newly painted interior shines throughout this lovely home - schedule your showing to make it yours!
Location
State PA
County Adams
Area Conewago Twp (14308)
Zoning RESIDENTIAL
Rooms
Other Rooms Dining Room, Primary Bedroom, Bedroom 2, Bedroom 3, Kitchen, Family Room, Foyer, Sun/Florida Room, Bathroom 2, Primary Bathroom
Main Level Bedrooms 3
Interior
Interior Features Carpet, Ceiling Fan(s), Central Vacuum, Combination Kitchen/Living, Crown Moldings, Dining Area, Entry Level Bedroom, Floor Plan - Open, Formal/Separate Dining Room, Kitchen - Eat-In, Kitchen - Island, Pantry, Primary Bath(s), Window Treatments, Wood Floors, Upgraded Countertops, Tub Shower, Sound System
Hot Water Electric
Heating Forced Air
Cooling Central A/C
Fireplaces Number 1
Fireplaces Type Fireplace - Glass Doors, Gas/Propane
Equipment Built-In Microwave, Built-In Range, Central Vacuum, Cooktop, Dishwasher, Disposal, Dryer, Icemaker, Oven/Range - Electric, Refrigerator, Washer, Water Heater
Fireplace Y
Appliance Built-In Microwave, Built-In Range, Central Vacuum, Cooktop, Dishwasher, Disposal, Dryer, Icemaker, Oven/Range - Electric, Refrigerator, Washer, Water Heater
Heat Source Natural Gas
Laundry Main Floor
Exterior
Exterior Feature Deck(s)
Parking Features Garage - Front Entry, Garage Door Opener, Inside Access
Garage Spaces 2.0
Fence Partially
Utilities Available Cable TV, Natural Gas Available, Phone
Amenities Available Jog/Walk Path
Water Access N
Accessibility Grab Bars Mod
Porch Deck(s)
Attached Garage 2
Total Parking Spaces 2
Garage Y
Building
Story 1
Foundation Crawl Space
Sewer Public Sewer
Water Public
Architectural Style Traditional
Level or Stories 1
Additional Building Above Grade, Below Grade
New Construction N
Schools
School District Conewago Valley
Others
HOA Fee Include Common Area Maintenance
Senior Community Yes
Age Restriction 55
Tax ID 08014-0089---000
Ownership Fee Simple
SqFt Source Assessor
Security Features Intercom,Security System
Acceptable Financing Cash, Conventional, FHA, VA
Listing Terms Cash, Conventional, FHA, VA
Financing Cash,Conventional,FHA,VA
Special Listing Condition Standard
Read Less
Want to know what your home might be worth? Contact us for a FREE valuation!

Our team is ready to help you sell your home for the highest possible price ASAP

Bought with Stacy Holly McCall Zaminski • Iron Valley Real Estate Hanover






