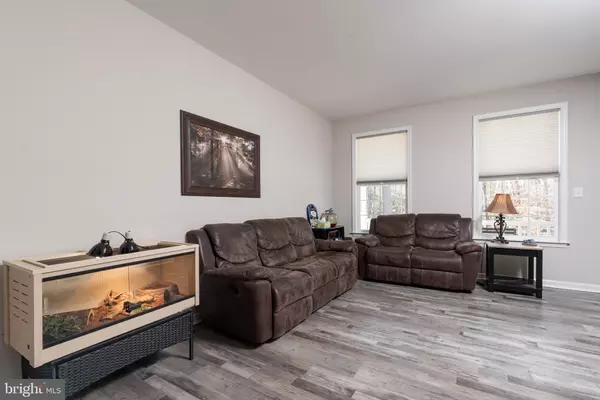$535,000
$549,000
2.6%For more information regarding the value of a property, please contact us for a free consultation.
100 YORKTOWN DR Ruther Glen, VA 22546
4 Beds
4 Baths
3,361 SqFt
Key Details
Sold Price $535,000
Property Type Single Family Home
Sub Type Detached
Listing Status Sold
Purchase Type For Sale
Square Footage 3,361 sqft
Price per Sqft $159
Subdivision Lake Caroline
MLS Listing ID VACV2005332
Sold Date 03/22/24
Style Colonial
Bedrooms 4
Full Baths 3
Half Baths 1
HOA Fees $128/ann
HOA Y/N Y
Abv Grd Liv Area 2,065
Originating Board BRIGHT
Year Built 2019
Annual Tax Amount $2,517
Tax Year 2023
Lot Size 1.020 Acres
Acres 1.02
Property Description
You must see this stately 2 story home with full finished basement, 2 car attached garage with huge paved driveway and 6X30 front porch with columns, picket fencing and railings. The first floor has an 1/2 bath, laundry area with hookups only, office, living room with formal dining room, kitchen with island and granite countertops. Family room features a gas fireplace and pool table. Upstairs you will find a huge master bedroom with full bath and soaking tub along with 2 other bedrooms and another full bath. Fully finished basement with bedroom. Home also has a theater room with a large screen TV that is perfect for entertaining or having your friends over for "Movie Night". All of this sits on 2 lots for a total of 1.02 acres of privacy situated on the corner of Lake Caroline Drive and Yorktown Drive
Location
State VA
County Caroline
Zoning R1
Rooms
Basement Connecting Stairway, Daylight, Full, Full, Fully Finished, Heated, Interior Access, Outside Entrance, Walkout Level, Windows
Interior
Interior Features Breakfast Area, Carpet, Ceiling Fan(s), Combination Kitchen/Living, Family Room Off Kitchen, Floor Plan - Open, Kitchen - Eat-In, Kitchen - Island, Primary Bath(s), Recessed Lighting, Soaking Tub, Sound System, Walk-in Closet(s)
Hot Water Electric, 60+ Gallon Tank
Heating Heat Pump(s)
Cooling Ceiling Fan(s), Central A/C, Heat Pump(s)
Flooring Laminate Plank, Partially Carpeted
Fireplaces Number 1
Fireplaces Type Gas/Propane, Mantel(s), Screen
Equipment Built-In Microwave, Built-In Range, Central Vacuum, Dryer - Gas, ENERGY STAR Dishwasher, Oven/Range - Electric, Refrigerator, Icemaker, Washer/Dryer Hookups Only, Water Heater
Furnishings No
Fireplace Y
Window Features Double Pane,Insulated
Appliance Built-In Microwave, Built-In Range, Central Vacuum, Dryer - Gas, ENERGY STAR Dishwasher, Oven/Range - Electric, Refrigerator, Icemaker, Washer/Dryer Hookups Only, Water Heater
Heat Source Electric, Propane - Owned
Laundry Hookup
Exterior
Exterior Feature Balcony, Deck(s), Patio(s), Porch(es)
Garage Garage - Front Entry
Garage Spaces 8.0
Utilities Available Cable TV, Cable TV Available, Phone Available
Amenities Available Basketball Courts, Beach, Club House, Common Grounds, Gated Community, Lake, Mooring Area, Pool - Outdoor, Recreational Center, Security, Swimming Pool, Tot Lots/Playground, Tennis Courts, Water/Lake Privileges
Waterfront N
Water Access N
View Street, Trees/Woods, Water
Roof Type Asbestos Shingle
Street Surface Black Top
Accessibility None
Porch Balcony, Deck(s), Patio(s), Porch(es)
Road Frontage Road Maintenance Agreement, HOA
Attached Garage 2
Total Parking Spaces 8
Garage Y
Building
Lot Description Additional Lot(s), Corner, Front Yard, Landscaping, Level, Partly Wooded, Private, Rear Yard, Road Frontage, SideYard(s), Trees/Wooded
Story 2
Foundation Concrete Perimeter, Slab
Sewer On Site Septic, Septic = # of BR
Water Public
Architectural Style Colonial
Level or Stories 2
Additional Building Above Grade, Below Grade
Structure Type 2 Story Ceilings,9'+ Ceilings,Cathedral Ceilings,Dry Wall,High,Tray Ceilings,Vaulted Ceilings
New Construction N
Schools
Elementary Schools Lewis And Clark
Middle Schools Caroline
High Schools Caroline
School District Caroline County Public Schools
Others
HOA Fee Include Common Area Maintenance,Pool(s),Recreation Facility,Reserve Funds,Road Maintenance,Security Gate,Snow Removal
Senior Community No
Tax ID 67A2-1-367
Ownership Fee Simple
SqFt Source Assessor
Security Features 24 hour security,Security Gate
Acceptable Financing Cash, Conventional, FHA, USDA, VA, VHDA
Horse Property N
Listing Terms Cash, Conventional, FHA, USDA, VA, VHDA
Financing Cash,Conventional,FHA,USDA,VA,VHDA
Special Listing Condition Standard
Read Less
Want to know what your home might be worth? Contact us for a FREE valuation!

Our team is ready to help you sell your home for the highest possible price ASAP

Bought with Non Member • Metropolitan Regional Information Systems, Inc.






