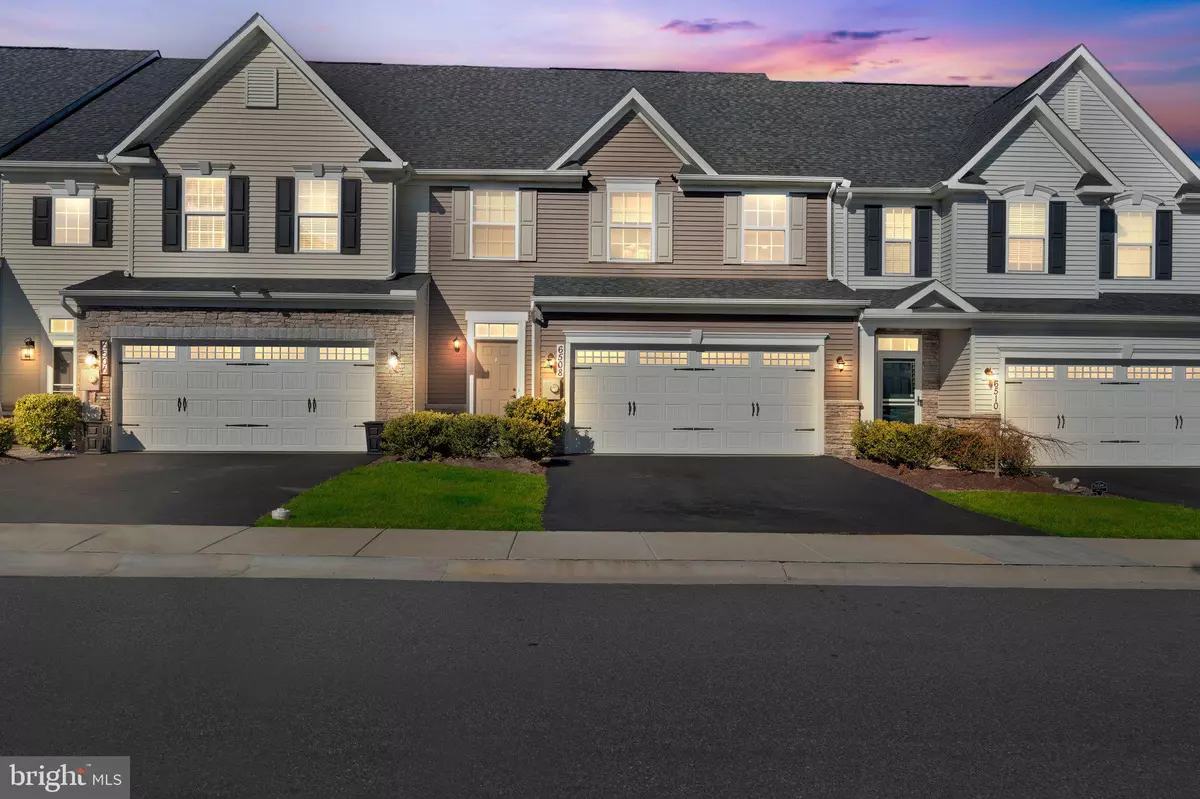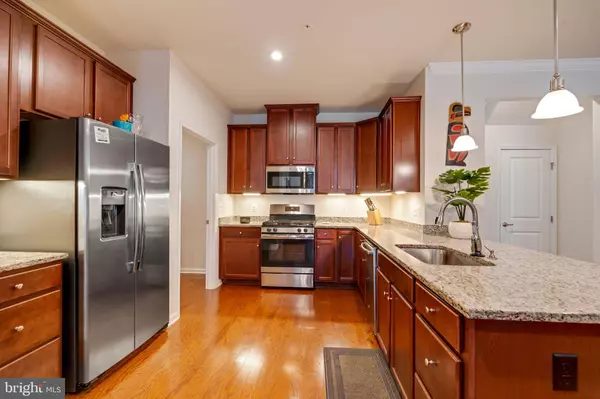$566,000
$579,995
2.4%For more information regarding the value of a property, please contact us for a free consultation.
6508 AUTUMN OLIVE DR Frederick, MD 21703
3 Beds
3 Baths
2,612 SqFt
Key Details
Sold Price $566,000
Property Type Townhouse
Sub Type Interior Row/Townhouse
Listing Status Sold
Purchase Type For Sale
Square Footage 2,612 sqft
Price per Sqft $216
Subdivision Ballenger Run
MLS Listing ID MDFR2044770
Sold Date 03/25/24
Style Craftsman,Villa,Traditional,Colonial,Ranch/Rambler
Bedrooms 3
Full Baths 2
Half Baths 1
HOA Fees $150/mo
HOA Y/N Y
Abv Grd Liv Area 2,612
Originating Board BRIGHT
Year Built 2019
Annual Tax Amount $4,863
Tax Year 2023
Lot Size 3,220 Sqft
Acres 0.07
Property Description
Welcome to this rarely available & sought-after 3 Bedroom 2.5 Baths Villa Townhome with a 2-car garage in the desirable Ballenger Run. This home offers a spacious main level with a convenient ground-level owner’s suite featuring a large en suite bath which includes a stone dual vanity, oversized shower, and walk-in closet. The second level includes an amazing loft overlooking the main level, crown molding, 2 additional bedrooms with walk-in closets, a full bath, and a spacious storage/utility room. The open-concept main level is perfect for entertaining, with the gourmet kitchen featuring granite countertops, stainless steel appliances, a gas stove, and a breakfast bar with seating. The half bath, laundry/mud room flows from the kitchen leading to the garage. The open space and functional flow of the dining and living areas offer soaring ceilings and a beautiful fireplace. The home offers plenty of natural light, recessed lighting, and ceiling fans throughout. The serene fenced-in backyard backs to a tree line for impeccable privacy and relaxation. Ballenger Run is a sought-after community featuring wonderful amenities including a swimming pool, playground, clubhouse, and more. The HOA also includes lawn care, trash, and snow removal. With over 2,600 sq. Ft. of total low-maintenance living space, a 2-car garage with space for extra projects, and convenient commuter routes, public schools, shopping, dining, and entertainment options, this home is truly an opportunity not to be missed!
Location
State MD
County Frederick
Zoning RESIDENTIAL
Rooms
Main Level Bedrooms 1
Interior
Interior Features Ceiling Fan(s), Entry Level Bedroom, Dining Area, Family Room Off Kitchen, Floor Plan - Open, Kitchen - Eat-In, Pantry, Recessed Lighting, Walk-in Closet(s)
Hot Water Natural Gas
Heating Central
Cooling Central A/C
Fireplaces Number 1
Fireplace Y
Heat Source Natural Gas
Laundry Has Laundry, Main Floor, Dryer In Unit, Washer In Unit
Exterior
Garage Garage - Front Entry, Built In, Inside Access
Garage Spaces 2.0
Amenities Available Pool - Outdoor, Club House, Fitness Center, Party Room, Bike Trail, Tot Lots/Playground
Waterfront N
Water Access N
Accessibility Level Entry - Main
Attached Garage 2
Total Parking Spaces 2
Garage Y
Building
Story 2
Foundation Slab
Sewer Public Sewer
Water Public
Architectural Style Craftsman, Villa, Traditional, Colonial, Ranch/Rambler
Level or Stories 2
Additional Building Above Grade, Below Grade
New Construction N
Schools
Elementary Schools Ballenger Creek
Middle Schools Ballenger Creek
High Schools Tuscarora
School District Frederick County Public Schools
Others
HOA Fee Include Common Area Maintenance,Trash,Snow Removal,Pool(s)
Senior Community No
Tax ID 1128596821
Ownership Fee Simple
SqFt Source Assessor
Special Listing Condition Standard
Read Less
Want to know what your home might be worth? Contact us for a FREE valuation!

Our team is ready to help you sell your home for the highest possible price ASAP

Bought with Valerie A Vinson • Century 21 Redwood Realty






