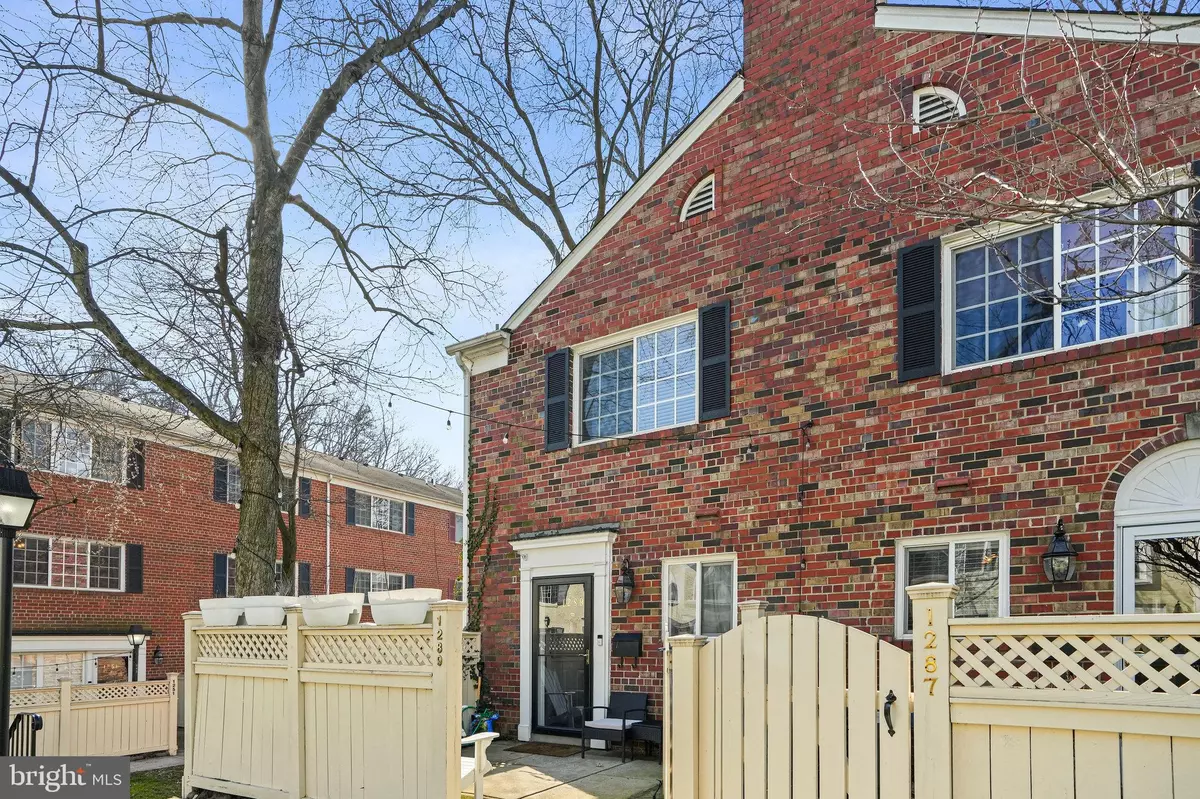$468,700
$430,000
9.0%For more information regarding the value of a property, please contact us for a free consultation.
1289 N VAN DORN ST Alexandria, VA 22304
2 Beds
2 Baths
1,060 SqFt
Key Details
Sold Price $468,700
Property Type Condo
Sub Type Condo/Co-op
Listing Status Sold
Purchase Type For Sale
Square Footage 1,060 sqft
Price per Sqft $442
Subdivision Parkside At Alexandria
MLS Listing ID VAAX2031496
Sold Date 03/26/24
Style Colonial
Bedrooms 2
Full Baths 1
Half Baths 1
Condo Fees $365/mo
HOA Y/N N
Abv Grd Liv Area 1,060
Originating Board BRIGHT
Year Built 1963
Annual Tax Amount $4,099
Tax Year 2021
Property Description
**OFFER DEADLINE SUNDAY MARCH 3RD AT 9PM***Welcome to this modern (rarely available) end unit home located at 1289 North Van Dorn Street, Alexandria, VA. This stylish residence boasts 2 bedrooms, 1.5 bathrooms, and a spacious 1060 square feet of living space. As you step inside, you'll be greeted by the sleek hardwood floors that flow seamlessly throughout the main living areas. The kitchen is a chef's dream, featuring stainless steel appliances, quartz countertops, and tile floors, making meal preparation a breeze.
In addition to the in-unit washer and dryer, residents also have access to a well-equipped gym and a refreshing pool, perfect for staying active and enjoying the outdoors.
Located in a prime area, this end unit home offers a contemporary lifestyle with a host of amenities at your fingertips. Don't miss the opportunity to make this modern gem your own. Schedule a showing today and experience the convenience and comfort of this Alexandria residence.
Location
State VA
County Alexandria City
Zoning RA
Interior
Interior Features Carpet, Ceiling Fan(s), Combination Dining/Living, Floor Plan - Open, Recessed Lighting, Tub Shower, Walk-in Closet(s), Window Treatments, Wood Floors
Hot Water Natural Gas
Heating Forced Air
Cooling Central A/C
Flooring Carpet, Hardwood
Equipment Built-In Microwave, Dishwasher, Disposal, Dryer, Exhaust Fan, Icemaker, Oven/Range - Gas, Refrigerator, Washer, Water Heater
Fireplace N
Appliance Built-In Microwave, Dishwasher, Disposal, Dryer, Exhaust Fan, Icemaker, Oven/Range - Gas, Refrigerator, Washer, Water Heater
Heat Source Natural Gas
Laundry Has Laundry, Main Floor
Exterior
Exterior Feature Patio(s)
Fence Wood
Utilities Available Cable TV, Electric Available, Natural Gas Available, Phone Available, Sewer Available, Water Available
Amenities Available Pool - Outdoor, Tot Lots/Playground, Swimming Pool, Common Grounds, Fitness Center
Waterfront N
Water Access N
Roof Type Shingle
Accessibility None
Porch Patio(s)
Garage N
Building
Story 2
Foundation Concrete Perimeter
Sewer Public Sewer
Water Public
Architectural Style Colonial
Level or Stories 2
Additional Building Above Grade, Below Grade
Structure Type Dry Wall
New Construction N
Schools
High Schools Alexandria City
School District Alexandria City Public Schools
Others
Pets Allowed Y
HOA Fee Include Common Area Maintenance,Lawn Maintenance,Parking Fee,Pool(s),Snow Removal,Ext Bldg Maint,Management,Reserve Funds,Trash
Senior Community No
Tax ID 50717840
Ownership Condominium
Acceptable Financing Cash, Conventional, FHA, VA
Listing Terms Cash, Conventional, FHA, VA
Financing Cash,Conventional,FHA,VA
Special Listing Condition Standard
Pets Description Dogs OK, Cats OK, Pet Addendum/Deposit, Size/Weight Restriction, Number Limit
Read Less
Want to know what your home might be worth? Contact us for a FREE valuation!

Our team is ready to help you sell your home for the highest possible price ASAP

Bought with Kimberly A Kaufhold • RE/MAX Distinctive Real Estate, Inc.






