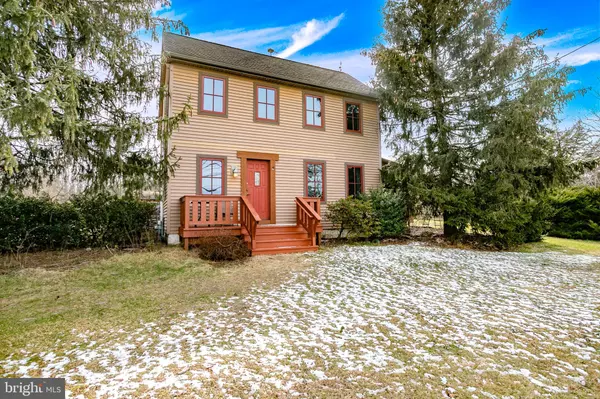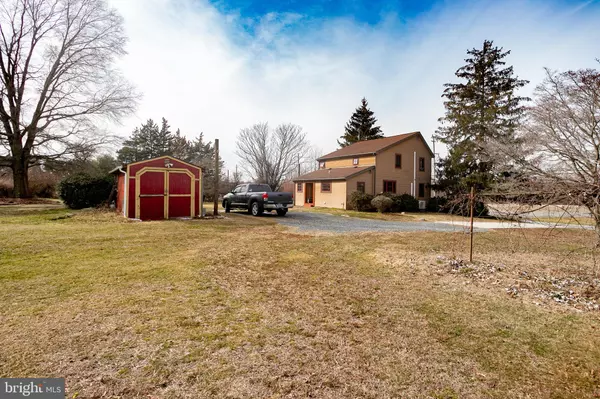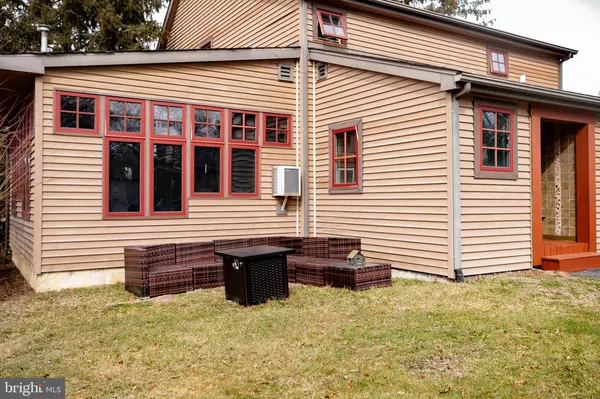$455,000
$450,000
1.1%For more information regarding the value of a property, please contact us for a free consultation.
146 WRIGHTSTOWN COOKSTOWN RD Cookstown, NJ 08511
3 Beds
2 Baths
2,012 SqFt
Key Details
Sold Price $455,000
Property Type Single Family Home
Sub Type Detached
Listing Status Sold
Purchase Type For Sale
Square Footage 2,012 sqft
Price per Sqft $226
Subdivision None Available
MLS Listing ID NJBL2060180
Sold Date 03/27/24
Style Colonial
Bedrooms 3
Full Baths 1
Half Baths 1
HOA Y/N N
Abv Grd Liv Area 2,012
Originating Board BRIGHT
Year Built 1850
Annual Tax Amount $3,738
Tax Year 2022
Lot Size 2.240 Acres
Acres 2.24
Lot Dimensions 227 x 363 x 353 x 351
Property Description
Welcome to a charming community in Cookstown, NJ. Colonial-style home, experience the tranquil lifestyle property provides. Nestled on a 2.24-acres, this stunning property offers desirable features and benefits that will surely capture your heart. A new driveway welcomes you as you enter, leading to a detached 2 car garage with a loft for storage and its own electric panel. The shed holds your belongings organized and secure. Step inside and be greeted by the timeless elegance of laminate flooring and hardwood flooring in the sun room creating a warm and inviting atmosphere. Prepare to be amazed by the updated kitchen, center island with two stools, white cabinetry, newer appliances, Alexa/Google controlled smart switch and newer recessed lighting. On the main level, a renovated half bathroom, laundry room with lots of cabinetry for storage, office space with built-in desk for added convenience. This home boasts three cozy bedrooms, offering comfortable accommodations for your family and guests. The thoughtfully updated bathroom showcases modern finishes. Step outside your backyard, Imagine spending sunny afternoons enjoying the peaceful setting. The playground will be a great way to allow children to enjoy the outdoors. Including a fenced in dog park for your furry friends. New concrete driveway provides ample parking for your vehicles. The basement is perfect for storing your seasonal items. The attic provides additional storage space, ensuring a clutter-free and organized lifestyle. Close proximity to Joint Base-MDL, shopping and restaurants. One year home warranty offered for Buyer peace of mind. Welcome home!
Location
State NJ
County Burlington
Area New Hanover Twp (20325)
Zoning RESIDENTIAL
Rooms
Other Rooms Living Room, Dining Room, Primary Bedroom, Bedroom 2, Bedroom 3, Kitchen, Breakfast Room, Study, Sun/Florida Room, Laundry, Attic, Full Bath, Half Bath
Basement Partial, Unfinished
Interior
Hot Water Natural Gas
Heating Baseboard - Hot Water
Cooling Central A/C
Flooring Hardwood, Laminated, Concrete
Equipment Dishwasher, Dryer, Range Hood, Refrigerator, Stove, Washer
Fireplace N
Appliance Dishwasher, Dryer, Range Hood, Refrigerator, Stove, Washer
Heat Source Natural Gas
Exterior
Garage Additional Storage Area, Garage - Front Entry, Other
Garage Spaces 2.0
Waterfront N
Water Access N
Roof Type Shingle
Accessibility Level Entry - Main
Total Parking Spaces 2
Garage Y
Building
Story 2
Foundation Crawl Space, Brick/Mortar
Sewer Septic Exists
Water Well
Architectural Style Colonial
Level or Stories 2
Additional Building Above Grade, Below Grade
New Construction N
Schools
Elementary Schools New Hanover Township E.S.
High Schools Bordentown Regional H.S.
School District Bordentown Regional School District
Others
Senior Community No
Tax ID 25-00002 01-00011
Ownership Fee Simple
SqFt Source Assessor
Special Listing Condition Standard
Read Less
Want to know what your home might be worth? Contact us for a FREE valuation!

Our team is ready to help you sell your home for the highest possible price ASAP

Bought with Lisa Oliver • Century 21 Alliance-Medford






