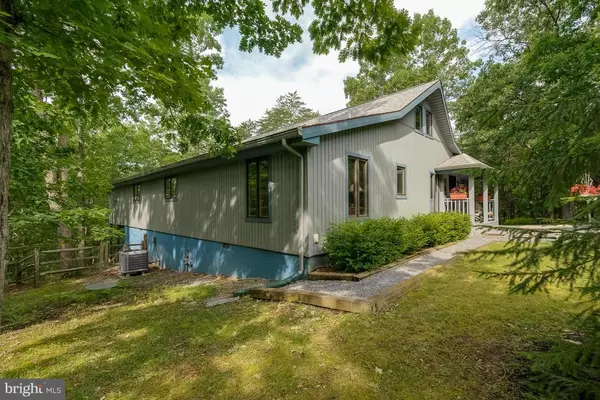$281,000
$279,900
0.4%For more information regarding the value of a property, please contact us for a free consultation.
58 WIGWAM COURT Hedgesville, WV 25427
3 Beds
2 Baths
2,344 SqFt
Key Details
Sold Price $281,000
Property Type Single Family Home
Sub Type Detached
Listing Status Sold
Purchase Type For Sale
Square Footage 2,344 sqft
Price per Sqft $119
Subdivision The Woods
MLS Listing ID 1000569515
Sold Date 11/14/16
Style Contemporary
Bedrooms 3
Full Baths 2
HOA Fees $90/qua
HOA Y/N Y
Abv Grd Liv Area 2,344
Originating Board MRIS
Year Built 1988
Annual Tax Amount $1,202
Tax Year 2016
Lot Size 1.900 Acres
Acres 1.9
Property Description
Stunning Chestnut on 1.90 wooded acres w/lots of privacy! Open concept w/kitchen/DR/LR. Updated BA's. Wood burning FP w/gorgeous stone wall/hearth. GR/DR w/Brazilian cherry wood floors/cathedral ceilings. GR w/exposed wood beams. 12x22 SP w/12x40 deck w/hot tub. Detached 2 car garage w/craft/workshop room. Fenced yard. 30x11 owner's BR w/gas FP/walk in closet/en suite BA. Must see home!
Location
State WV
County Berkeley
Rooms
Other Rooms Dining Room, Primary Bedroom, Bedroom 2, Bedroom 3, Kitchen, Foyer, Great Room, Laundry, Loft
Main Level Bedrooms 3
Interior
Interior Features Combination Kitchen/Dining, Combination Dining/Living, Breakfast Area, Entry Level Bedroom, Built-Ins, Upgraded Countertops, Primary Bath(s), Recessed Lighting, Floor Plan - Open
Hot Water Electric
Heating Heat Pump(s)
Cooling Central A/C, Ceiling Fan(s)
Fireplaces Number 2
Fireplaces Type Mantel(s), Fireplace - Glass Doors
Equipment Microwave, Dryer, Washer, Dishwasher, Disposal, Refrigerator, Oven/Range - Electric, Icemaker
Fireplace Y
Window Features Skylights,Casement,Screens
Appliance Microwave, Dryer, Washer, Dishwasher, Disposal, Refrigerator, Oven/Range - Electric, Icemaker
Heat Source Electric
Exterior
Exterior Feature Deck(s), Screened, Porch(es)
Garage Garage Door Opener
Garage Spaces 2.0
Fence Partially, Rear, Split Rail
Community Features Building Restrictions, Covenants, Pets - Allowed, Restrictions, RV/Boat/Trail
Amenities Available Basketball Courts, Baseball Field, Beauty Salon, Bike Trail, Club House, Exercise Room, Golf Club, Golf Course, Jog/Walk Path, Hot tub, Laundry Facilities, Newspaper Service, Picnic Area, Pool - Indoor, Pool - Outdoor, Pool Mem Avail, Putting Green, Racquet Ball, Recreational Center, Security, Spa, Soccer Field, Tennis Courts, Tennis - Indoor, Tot Lots/Playground
Waterfront N
View Y/N Y
Water Access N
View Trees/Woods
Roof Type Asphalt
Accessibility None
Porch Deck(s), Screened, Porch(es)
Total Parking Spaces 2
Garage Y
Private Pool N
Building
Lot Description Trees/Wooded, Cul-de-sac, Landscaping, PUD
Story 2
Foundation Block
Sewer Public Sewer
Water Community
Architectural Style Contemporary
Level or Stories 2
Additional Building Above Grade
Structure Type Vaulted Ceilings,Cathedral Ceilings,Beamed Ceilings,Dry Wall,Paneled Walls
New Construction N
Schools
Elementary Schools Call School Board
Middle Schools Call School Board
High Schools Call School Board
School District Berkeley County Schools
Others
HOA Fee Include Insurance,Road Maintenance,Snow Removal,Trash,Water
Senior Community No
Ownership Fee Simple
Security Features 24 hour security
Special Listing Condition Standard
Read Less
Want to know what your home might be worth? Contact us for a FREE valuation!

Our team is ready to help you sell your home for the highest possible price ASAP

Bought with Anna Brewster • Long & Foster Real Estate, Inc.






