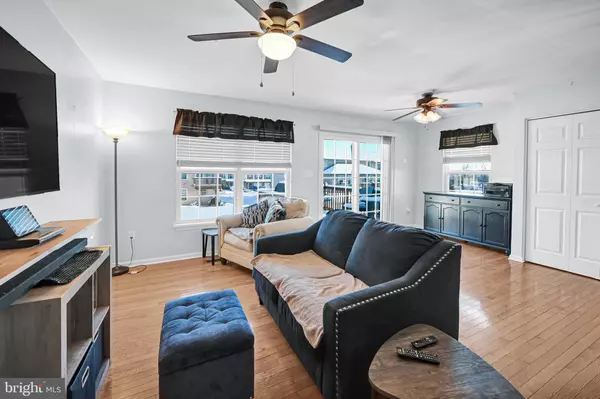$215,000
$214,900
For more information regarding the value of a property, please contact us for a free consultation.
560 FISHER DR York, PA 17404
3 Beds
3 Baths
1,860 SqFt
Key Details
Sold Price $215,000
Property Type Townhouse
Sub Type End of Row/Townhouse
Listing Status Sold
Purchase Type For Sale
Square Footage 1,860 sqft
Price per Sqft $115
Subdivision Bennett Run
MLS Listing ID PAYK2054804
Sold Date 03/29/24
Style Colonial
Bedrooms 3
Full Baths 2
Half Baths 1
HOA Fees $8/ann
HOA Y/N Y
Abv Grd Liv Area 1,860
Originating Board BRIGHT
Year Built 2005
Annual Tax Amount $4,752
Tax Year 2022
Lot Size 4,800 Sqft
Acres 0.11
Property Description
Charming 3-bedroom, 2.5-bathroom townhome in Northeastern School District! This home boasts an inviting open concept, seamlessly connecting the living, kitchen, and dining areas. Enjoy entertaining in the lower-level rec room, complete with a convenient bar for gatherings. The property features a vinyl-fenced backyard, providing privacy for outdoor activities. With a bathroom on every level, this home offers practicality and comfort for the whole family. Park your vehicle in the attached one-car garage for added convenience. Located in Bennett Run HOA, residents can take advantage of the on-site playground. The home's proximity to Interstate 83 ensures easy commuting and accessibility, whether you're traveling north, or south. Plus, with a remarkably low HOA fee of only $100 per year, this property offers both comfort and affordability. Don't miss out on the opportunity to make this townhome your own – schedule a tour today!
Location
State PA
County York
Area Conewago Twp (15223)
Zoning RESIDENTIAL
Rooms
Other Rooms Bedroom 2, Bedroom 3, Bedroom 1, Recreation Room
Interior
Interior Features Bar, Kitchen - Island, Wood Floors, Walk-in Closet(s), Floor Plan - Open, Combination Kitchen/Living, Attic, Carpet
Hot Water Electric
Heating Forced Air
Cooling Central A/C
Flooring Hardwood
Fireplace N
Heat Source Natural Gas
Exterior
Exterior Feature Deck(s)
Garage Garage - Front Entry
Garage Spaces 1.0
Fence Rear, Vinyl
Waterfront N
Water Access N
Roof Type Shingle,Asphalt
Accessibility None
Porch Deck(s)
Attached Garage 1
Total Parking Spaces 1
Garage Y
Building
Lot Description Level
Story 3
Foundation Permanent, Slab
Sewer Public Sewer
Water Public
Architectural Style Colonial
Level or Stories 3
Additional Building Above Grade, Below Grade
New Construction N
Schools
School District Northeastern York
Others
Pets Allowed Y
HOA Fee Include Snow Removal
Senior Community No
Tax ID 23-000-05-0199-00-00000
Ownership Fee Simple
SqFt Source Assessor
Acceptable Financing Cash, Conventional, FHA, VA, USDA
Listing Terms Cash, Conventional, FHA, VA, USDA
Financing Cash,Conventional,FHA,VA,USDA
Special Listing Condition Standard
Pets Description No Pet Restrictions
Read Less
Want to know what your home might be worth? Contact us for a FREE valuation!

Our team is ready to help you sell your home for the highest possible price ASAP

Bought with Brian Patrick McCarty • Next Step Realty






