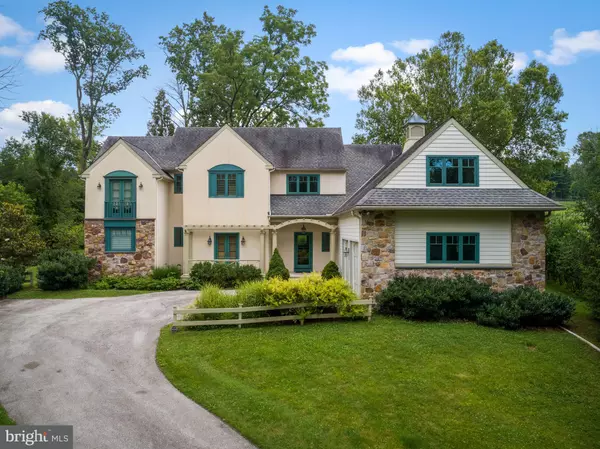$1,750,000
$1,750,000
For more information regarding the value of a property, please contact us for a free consultation.
746 UPPER PINE CREEK RD Chester Springs, PA 19425
4 Beds
4 Baths
3,807 SqFt
Key Details
Sold Price $1,750,000
Property Type Single Family Home
Sub Type Detached
Listing Status Sold
Purchase Type For Sale
Square Footage 3,807 sqft
Price per Sqft $459
Subdivision None Available
MLS Listing ID PACT2063156
Sold Date 03/08/24
Style Transitional
Bedrooms 4
Full Baths 3
Half Baths 1
HOA Y/N N
Abv Grd Liv Area 3,340
Originating Board BRIGHT
Year Built 2000
Annual Tax Amount $13,026
Tax Year 2023
Lot Size 11.650 Acres
Acres 11.65
Lot Dimensions 0.00 x 0.00
Property Description
Equestrian farm with professional facilities and custom home by John Diament on 11+ acres in Chester Springs, PA, in the highly-desired Downingtown Area School District. Conveniently located for quick access from the PA-Turnpike and Rt. 401 Conestoga Rd. 13 miles from the Devon Horse Show grounds. Featuring a 15-stall newly renovated barn (2022) w/ 2BR apt, an Indoor Arena (9 stalls), and Outdoor Ring,
Location
State PA
County Chester
Area West Pikeland Twp (10334)
Zoning RD
Rooms
Other Rooms Dining Room, Primary Bedroom, Bedroom 3, Bedroom 4, Kitchen, Library, Foyer, Great Room, Laundry, Office, Recreation Room, Bathroom 3, Primary Bathroom, Half Bath
Basement Partially Finished, Poured Concrete
Main Level Bedrooms 1
Interior
Interior Features Crown Moldings, Dining Area, Entry Level Bedroom, Family Room Off Kitchen, Floor Plan - Open, Kitchen - Gourmet, Kitchen - Island, Laundry Chute, Recessed Lighting, Soaking Tub, Walk-in Closet(s), Wood Floors, Carpet
Hot Water Propane
Heating Forced Air
Cooling Central A/C
Flooring Hardwood, Carpet
Fireplaces Number 1
Fireplaces Type Wood
Equipment Cooktop, Dishwasher, Refrigerator, Oven - Double, Washer, Dryer, Water Heater
Fireplace Y
Appliance Cooktop, Dishwasher, Refrigerator, Oven - Double, Washer, Dryer, Water Heater
Heat Source Propane - Owned
Laundry Main Floor
Exterior
Exterior Feature Deck(s)
Garage Garage - Side Entry, Garage Door Opener, Inside Access
Garage Spaces 2.0
Fence Wood
Waterfront N
Water Access N
Roof Type Shingle
Farm Horse
Accessibility Roll-in Shower, Ramp - Main Level
Porch Deck(s)
Attached Garage 2
Total Parking Spaces 2
Garage Y
Building
Story 2
Foundation Concrete Perimeter
Sewer On Site Septic
Water Well
Architectural Style Transitional
Level or Stories 2
Additional Building Above Grade, Below Grade
New Construction N
Schools
High Schools Downingtown Hs East Campus
School District Downingtown Area
Others
Senior Community No
Tax ID 34-06-0003.0100
Ownership Fee Simple
SqFt Source Estimated
Horse Property Y
Special Listing Condition Standard
Read Less
Want to know what your home might be worth? Contact us for a FREE valuation!

Our team is ready to help you sell your home for the highest possible price ASAP

Bought with Mark F Amadio • Long & Foster Real Estate, Inc.






