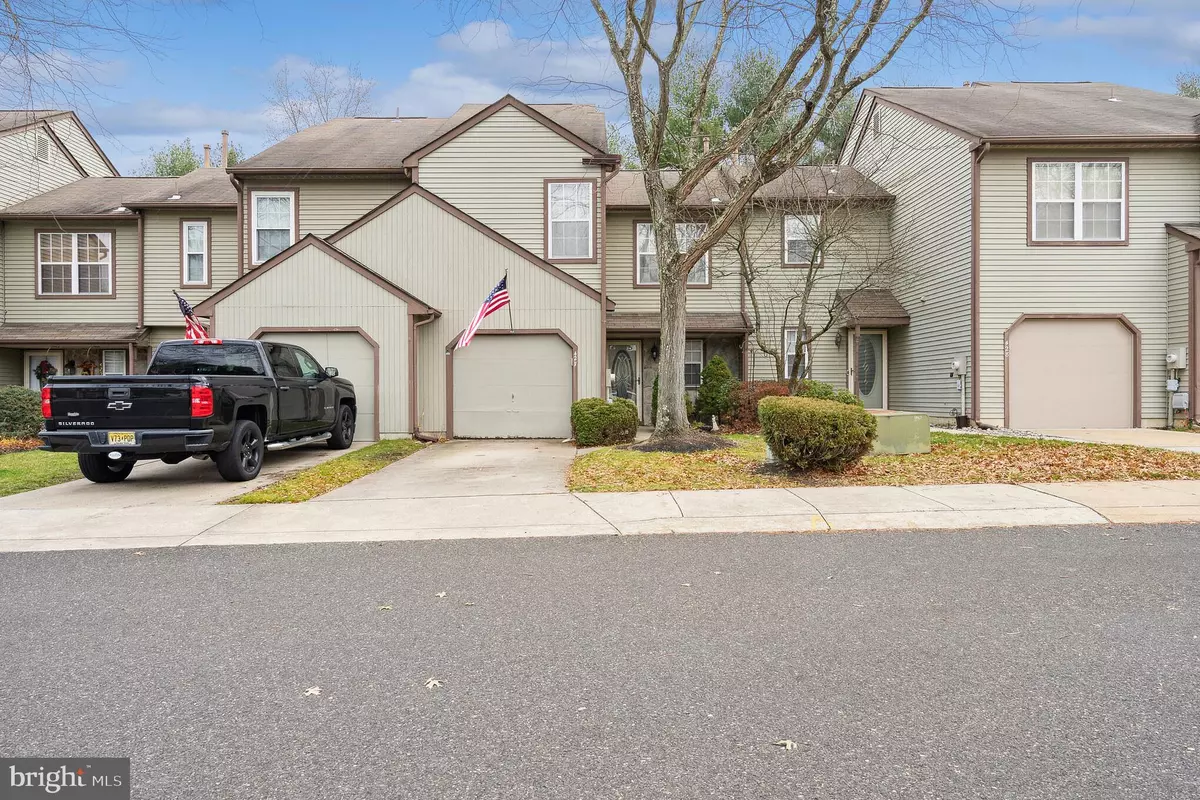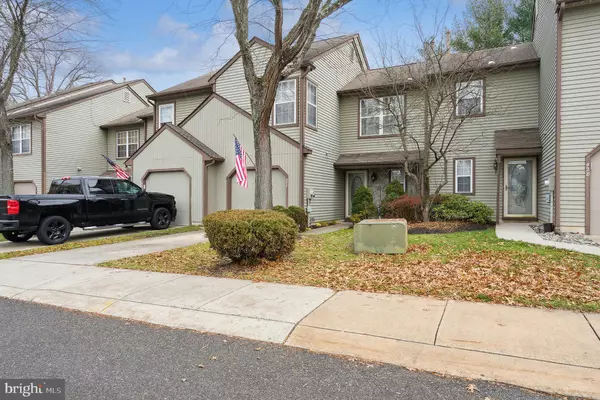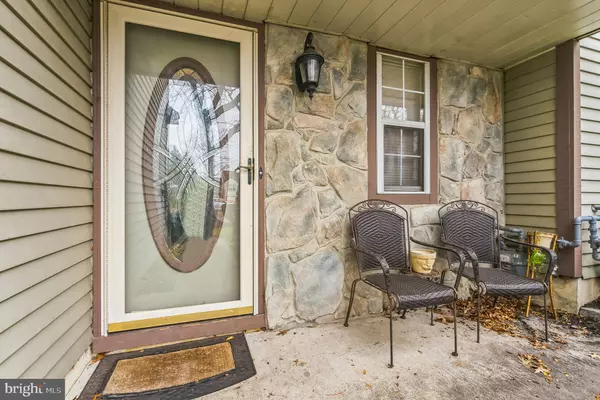$295,000
$290,000
1.7%For more information regarding the value of a property, please contact us for a free consultation.
427 KELHAM CT Mount Laurel, NJ 08054
2 Beds
3 Baths
1,330 SqFt
Key Details
Sold Price $295,000
Property Type Townhouse
Sub Type Interior Row/Townhouse
Listing Status Sold
Purchase Type For Sale
Square Footage 1,330 sqft
Price per Sqft $221
Subdivision Le Club I
MLS Listing ID NJBL2057244
Sold Date 04/04/24
Style Contemporary
Bedrooms 2
Full Baths 2
Half Baths 1
HOA Fees $210/mo
HOA Y/N Y
Abv Grd Liv Area 1,330
Originating Board BRIGHT
Year Built 1986
Annual Tax Amount $4,750
Tax Year 2022
Lot Dimensions 0.00 x 0.00
Property Description
This home is ready to be sold!!! Township CO's have been obtained and new roof to be installed per HOA! You will love this charming 2 bedroom 2.5 bath townhome located in the community of Le Club in Mount Laurel! Step inside and you are greeted with new waterproof vinyl flooring on the main level along with open and airy living space that is enhanced by cathedral ceilings and skylights. Spacious eat-in kitchen and breakfast nook along with a dining area is perfect for casual meals and or formal gatherings. Two-story living room and slider to the private yard makes this ideal for entertaining. Upstairs loft provides versatility as a home office, study, or additional living space. Primary bedroom offers a walk-in closet, full bath with ceramic tile stall shower. There is an additional bedroom and full bath that complete this level. One car garage and ample parking. Conveniently located to major highways for commuters! Home is being sold in "as-is" condition. Don't delay, make your appointment today!
Location
State NJ
County Burlington
Area Mount Laurel Twp (20324)
Zoning RES
Rooms
Other Rooms Living Room, Dining Room, Primary Bedroom, Bedroom 2, Kitchen, Loft
Interior
Interior Features Carpet, Ceiling Fan(s), Combination Dining/Living, Dining Area, Kitchen - Eat-In, Primary Bath(s), Skylight(s), Stall Shower, Tub Shower, Walk-in Closet(s), Window Treatments
Hot Water Natural Gas
Heating Forced Air
Cooling Central A/C
Flooring Luxury Vinyl Tile
Equipment Oven/Range - Gas
Fireplace N
Appliance Oven/Range - Gas
Heat Source Natural Gas
Laundry Main Floor
Exterior
Garage Garage - Front Entry, Garage Door Opener, Inside Access
Garage Spaces 2.0
Amenities Available None
Waterfront N
Water Access N
Accessibility None
Attached Garage 1
Total Parking Spaces 2
Garage Y
Building
Story 2
Foundation Slab
Sewer Public Sewer
Water Public
Architectural Style Contemporary
Level or Stories 2
Additional Building Above Grade, Below Grade
Structure Type 2 Story Ceilings,Cathedral Ceilings,Vaulted Ceilings
New Construction N
Schools
High Schools Lenape H.S.
School District Mount Laurel Township Public Schools
Others
Pets Allowed Y
HOA Fee Include All Ground Fee,Common Area Maintenance,Ext Bldg Maint,Insurance,Lawn Maintenance,Pest Control,Snow Removal,Trash
Senior Community No
Tax ID 24-00602 01-00001-C0427
Ownership Condominium
Acceptable Financing Cash, Conventional
Listing Terms Cash, Conventional
Financing Cash,Conventional
Special Listing Condition Standard
Pets Description Cats OK, Dogs OK
Read Less
Want to know what your home might be worth? Contact us for a FREE valuation!

Our team is ready to help you sell your home for the highest possible price ASAP

Bought with Sidney Benstead • BHHS Fox & Roach-Marlton






