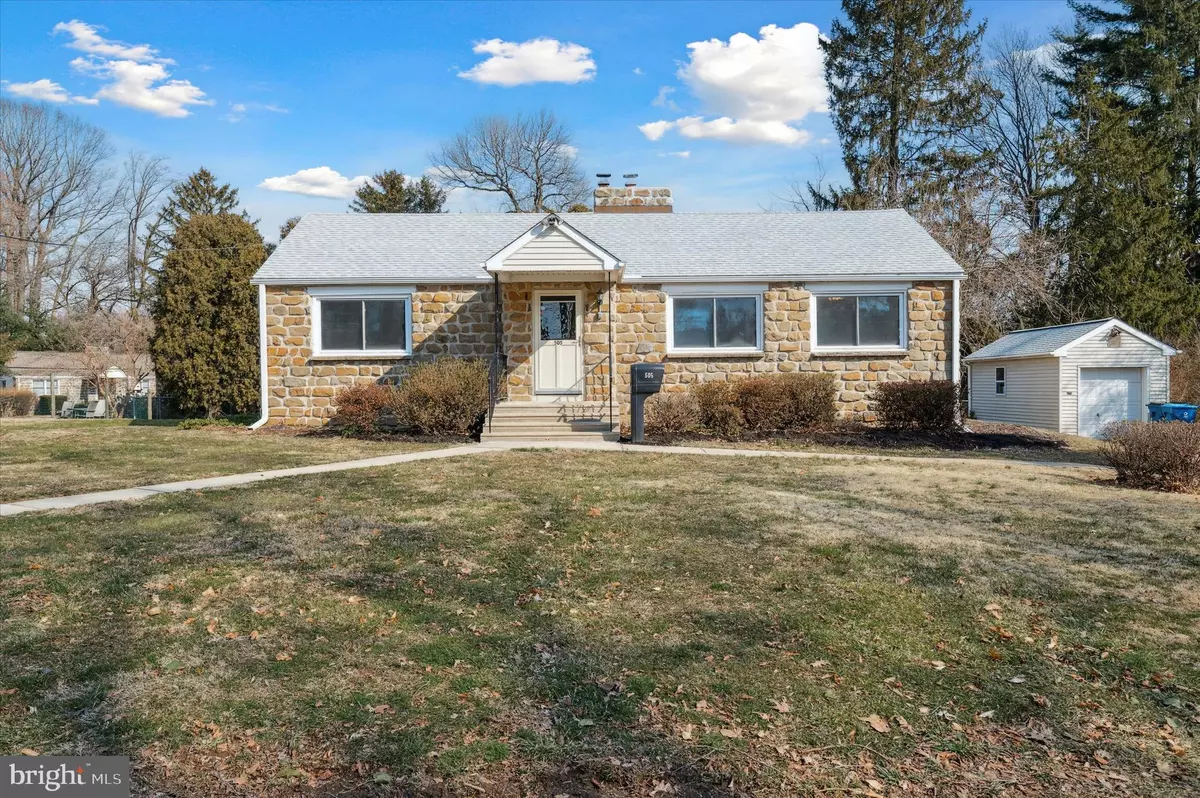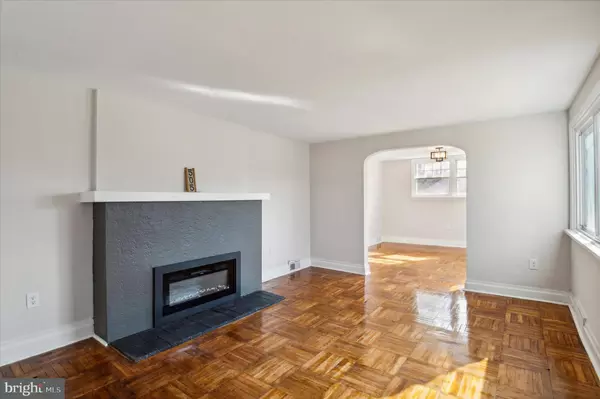$425,000
$375,000
13.3%For more information regarding the value of a property, please contact us for a free consultation.
505 N VERONICA RD West Chester, PA 19380
3 Beds
1 Bath
1,514 SqFt
Key Details
Sold Price $425,000
Property Type Single Family Home
Sub Type Detached
Listing Status Sold
Purchase Type For Sale
Square Footage 1,514 sqft
Price per Sqft $280
Subdivision Suburban Village
MLS Listing ID PACT2061080
Sold Date 04/04/24
Style Ranch/Rambler
Bedrooms 3
Full Baths 1
HOA Y/N N
Abv Grd Liv Area 1,164
Originating Board BRIGHT
Year Built 1950
Annual Tax Amount $3,313
Tax Year 2023
Lot Size 10,000 Sqft
Acres 0.23
Lot Dimensions 0.00 x 0.00
Property Description
Welcome home to this adorable 3 bedroom, 1 bathroom single family home on a flat .2 acre lot. The home is conveniently located off of Paoli Pike near West Chester Borough. The interior of the home has recently been painted along with the original parquet floors that have been refinished. Other new additions include an electric fireplace, ceiling fans in the bedrooms and ceiling mount light fixtures. The recently renovated basement offers an additional 350 sf that includes new carpeting, paint, ceiling tiles and recessed lighting. The bathroom and kitchen were previously updated allowing for the new owner to be able to move right in. The exterior has low maintenance deck off the rear of the home connecting to the kitchen. There is also a large shed for storing tools and yard equipment that has a garage door allowing for easy access. This home is ready for it's next owner to put their touch on it. Make your appointment to see it today!
Location
State PA
County Chester
Area West Goshen Twp (10352)
Zoning RES
Direction West
Rooms
Basement Full, Partially Finished, Poured Concrete
Main Level Bedrooms 3
Interior
Interior Features Ceiling Fan(s), Wood Floors
Hot Water Electric
Heating Forced Air
Cooling None
Flooring Wood
Fireplaces Number 1
Fireplaces Type Electric
Equipment Built-In Range, Dishwasher, Microwave, Dryer - Electric, Washer - Front Loading
Fireplace Y
Appliance Built-In Range, Dishwasher, Microwave, Dryer - Electric, Washer - Front Loading
Heat Source Oil
Laundry Basement
Exterior
Exterior Feature Deck(s)
Garage Spaces 3.0
Waterfront N
Water Access N
Roof Type Asphalt
Accessibility None
Porch Deck(s)
Total Parking Spaces 3
Garage N
Building
Story 1
Foundation Concrete Perimeter
Sewer Public Sewer
Water Public
Architectural Style Ranch/Rambler
Level or Stories 1
Additional Building Above Grade, Below Grade
New Construction N
Schools
School District West Chester Area
Others
Senior Community No
Tax ID 52-05C-0018
Ownership Fee Simple
SqFt Source Assessor
Acceptable Financing Cash, Conventional, FHA
Listing Terms Cash, Conventional, FHA
Financing Cash,Conventional,FHA
Special Listing Condition Standard
Read Less
Want to know what your home might be worth? Contact us for a FREE valuation!

Our team is ready to help you sell your home for the highest possible price ASAP

Bought with Michael P Ciunci • KW Greater West Chester






