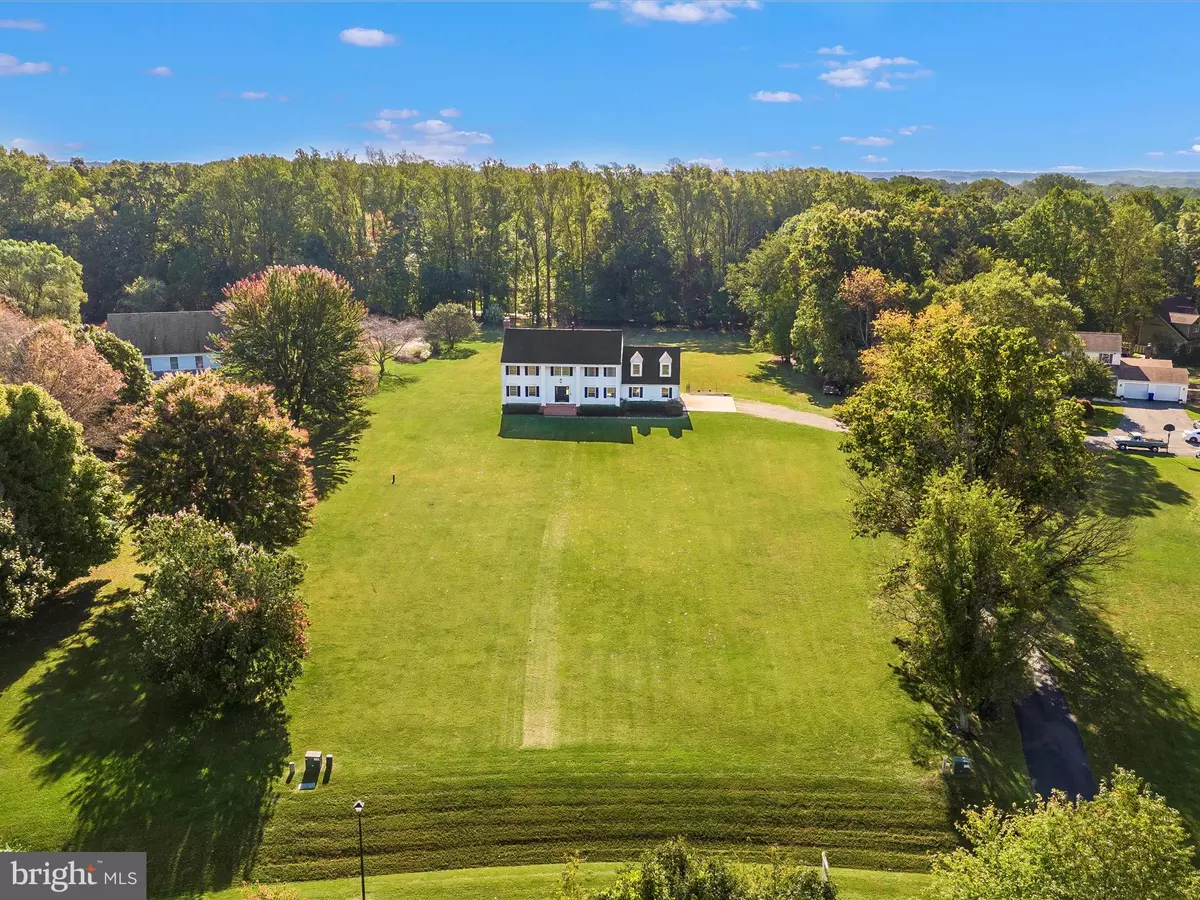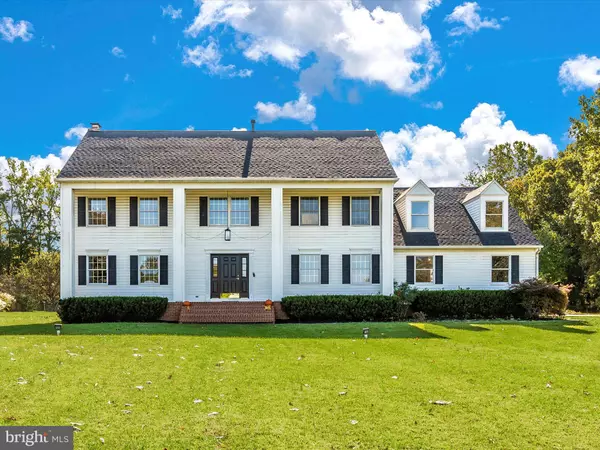$830,000
$850,000
2.4%For more information regarding the value of a property, please contact us for a free consultation.
24605 WOODFIELD SCHOOL RD Gaithersburg, MD 20882
4 Beds
3 Baths
2,688 SqFt
Key Details
Sold Price $830,000
Property Type Single Family Home
Sub Type Detached
Listing Status Sold
Purchase Type For Sale
Square Footage 2,688 sqft
Price per Sqft $308
Subdivision Woodfield Estates
MLS Listing ID MDMC2119624
Sold Date 02/09/24
Style Colonial
Bedrooms 4
Full Baths 2
Half Baths 1
HOA Fees $22/ann
HOA Y/N Y
Abv Grd Liv Area 2,688
Originating Board BRIGHT
Year Built 1992
Annual Tax Amount $8,100
Tax Year 2023
Lot Size 2.620 Acres
Acres 2.62
Property Description
Sold, Sold, Sold! Contact Daniel Thorpe for Sales Evaluation.
2.62 ACRES of a private flat wooded lot!
Modern Luxury Meets Timeless Charm: Hardwood floors, 4 spacious bedrooms, 2 ½ baths, and a full basement are just the beginning of what this one-owner home has to offer.
Private Retreat: The custom-designed master suite boasts a home office/future Zoom room, adding an extra 300 square feet of finished space. It's your oasis within an oasis.
Perfectly Positioned: Thoughtful planning during the pre-building engineering phase ensures maximum sunlight year-round, with a Northwest front-facing and Southeast rear-facing orientation. Marvel at the serene front yard, which opens onto unoccupied parkland, while the rear yard offers picturesque wooded views—a true nature lover's paradise.
Entertain in Style: Gather with family and friends this fall in your expansive rear yard complete with a cozy fire pit. Ample parking space means you can host large-scale holiday gatherings or welcome clients to your home office with ease.
Modern Conveniences: Enjoy effortless living with a fully finished second-floor laundry room. One of the bedrooms features a captivating custom wall-to-wall mural, handcrafted by an artist from Spain.
Elegance at Every Turn: Impeccable hardwood oak flooring graces every corner of this home, with recent refinishing to enhance its beauty. The 300 square foot family room boasts a striking "Carderock Potomac Stone" fireplace wall.
Luxurious Touches: The foyer has been fully renovated with Italian tile, while the entire roof has been recently upgraded to a Certainteed 30-year Landmark architectural roof system, complete with a transferable warranty. Newly replaced or renovated "Pella" brand fiberglass front door, front columns, and dormers, along with a full exterior chimney restoration, add to the property's allure.
Modern Kitchen: Several kitchen appliances have been recently upgraded, making meal preparation a breeze.
Three-Car Garage: The 864-square-foot three-car garage includes a built-in workshop, offering ample space for both your vehicles and your projects.
Peace of Mind: This home comes equipped with an alarm security system and recently upgraded exterior lighting package. Custom woodworking, window, door, and base molding trim package, along with 26 interior door refinishing, complete this custom design.
Don't miss the chance to live in the lap of luxury, surrounded by nature's beauty and modern amenities. Your dream home awaits!
Location
State MD
County Montgomery
Zoning RC
Rooms
Basement Interior Access
Interior
Hot Water Other
Heating Forced Air
Cooling Central A/C
Heat Source Other
Exterior
Garage Garage - Side Entry
Garage Spaces 3.0
Water Access N
Accessibility Other
Attached Garage 3
Total Parking Spaces 3
Garage Y
Building
Story 3
Foundation Block
Sewer Not Applied for Permit, On Site Septic
Water Well
Architectural Style Colonial
Level or Stories 3
Additional Building Above Grade, Below Grade
New Construction N
Schools
Elementary Schools Clearspring
Middle Schools John T. Baker
High Schools Damascus
School District Montgomery County Public Schools
Others
Senior Community No
Tax ID 161202796332
Ownership Fee Simple
SqFt Source Assessor
Special Listing Condition Standard
Read Less
Want to know what your home might be worth? Contact us for a FREE valuation!

Our team is ready to help you sell your home for the highest possible price ASAP

Bought with Deidra L Stubbs • Coldwell Banker Realty






