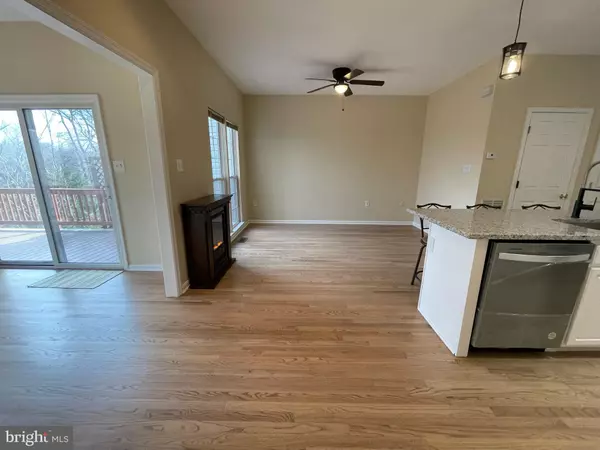$621,000
$599,900
3.5%For more information regarding the value of a property, please contact us for a free consultation.
45606 GRAND CENTRAL SQ Sterling, VA 20166
4 Beds
4 Baths
2,350 SqFt
Key Details
Sold Price $621,000
Property Type Townhouse
Sub Type Interior Row/Townhouse
Listing Status Sold
Purchase Type For Sale
Square Footage 2,350 sqft
Price per Sqft $264
Subdivision Dominion Station
MLS Listing ID VALO2066416
Sold Date 04/05/24
Style Colonial
Bedrooms 4
Full Baths 3
Half Baths 1
HOA Fees $110/mo
HOA Y/N Y
Abv Grd Liv Area 1,608
Originating Board BRIGHT
Year Built 2000
Annual Tax Amount $4,234
Tax Year 2023
Lot Size 1,307 Sqft
Acres 0.03
Property Description
WOW….. over $50K spent to update this home! This fully renovated (3 Bedrooms, 1 big den in the lower level, 3.5 bathroom) townhome has a total finished space of 2350sqf! The updated eat-in kitchen is stunning with granite countertop and a big island, soft close cabinets, brand new SS Whirlpool appliances. This open concept kitchen offers a space for dining room and a separate space for a big desk that allows children to do their homework while adults prepare meals. The cozy sunroom offers 2 sets of doors that lead to an expansive L shaped deck (280sqf). A perfect oasis for birds watching, listening to the sound of stream, and enjoying the view of woods. Bump outs on all 3 levels give this home the extra space that can be used as an office, a kids play area, an exercise room, or a game room! The options are endless. Hardwood floors on main level, Carpet on the rest of the house, and Luxury vinyl flooring in all full bathrooms. 2 deeded parking spaces right in front of the house (number 412). Listing terms: Sale It "AS IS". Recent updates include: New Roof with gutter guards (June 2020) Timberline HD shingle; New front entrance door (Sep 2023); Refinished Hardwood Floors (Sept 2023); New Carpet (Mar 2024); New rigid core Luxury Vinyl Plank in all full bathrooms (Aug 2023); New deck board (Aug 2023); New SS Whirlpool kitchen appliances (Sep 2023); New light fixtures (Aug 2023); Washer & Dryer (Sep 2021); Fresh ceiling & wall paint throughout (Aug 2023); Complete duct work cleaned and sanitized (Mar. 2024); Water heater & HVAC replaced in 2017.
Close to Sterling Costco, Wegmans grocery store, Claude Moore Rec Center, Dulles Town Center shopping mall, Rt 28 & Silver Line metro Dulles Airport.
Location
State VA
County Loudoun
Zoning R16
Rooms
Other Rooms Living Room, Dining Room, Primary Bedroom, Bedroom 2, Bedroom 3, Bedroom 4, Kitchen, Game Room, Family Room, Foyer
Basement Outside Entrance, Rear Entrance, Daylight, Partial, Full, Fully Finished, Walkout Level
Interior
Interior Features Kitchen - Island, Kitchen - Table Space, Dining Area, Primary Bath(s), Wood Floors, Recessed Lighting, Floor Plan - Open
Hot Water Natural Gas
Heating Central
Cooling Central A/C
Fireplaces Number 1
Equipment Dishwasher, Disposal, Oven/Range - Gas, Refrigerator, Dryer, Washer
Fireplace Y
Appliance Dishwasher, Disposal, Oven/Range - Gas, Refrigerator, Dryer, Washer
Heat Source Natural Gas
Exterior
Exterior Feature Deck(s), Patio(s)
Garage Spaces 2.0
Fence Rear
Utilities Available Electric Available, Natural Gas Available, Sewer Available, Water Available
Amenities Available Bike Trail, Common Grounds, Other, Tennis Courts, Pool - Outdoor, Club House
Waterfront N
Water Access N
View Street, Trees/Woods
Accessibility Other
Porch Deck(s), Patio(s)
Total Parking Spaces 2
Garage N
Building
Story 3
Foundation Brick/Mortar
Sewer Public Sewer
Water Public
Architectural Style Colonial
Level or Stories 3
Additional Building Above Grade, Below Grade
Structure Type 9'+ Ceilings,Dry Wall,Vaulted Ceilings
New Construction N
Schools
Elementary Schools Sterling
Middle Schools River Bend
High Schools Potomac Falls
School District Loudoun County Public Schools
Others
HOA Fee Include Common Area Maintenance,Management,Other,Reserve Funds
Senior Community No
Tax ID 031268406000
Ownership Fee Simple
SqFt Source Estimated
Special Listing Condition Standard
Read Less
Want to know what your home might be worth? Contact us for a FREE valuation!

Our team is ready to help you sell your home for the highest possible price ASAP

Bought with Andrea Retamoso • Spring Hill Real Estate, LLC.






