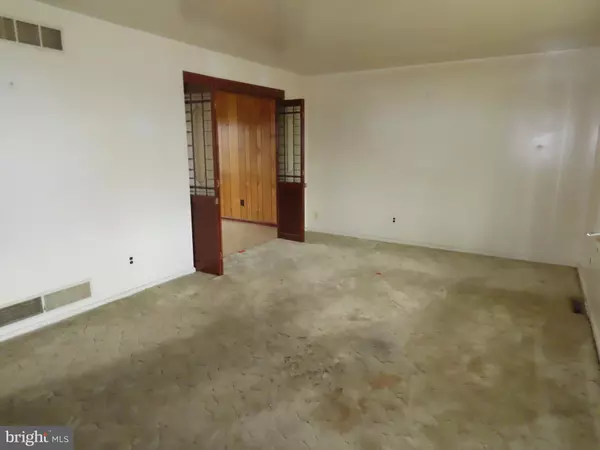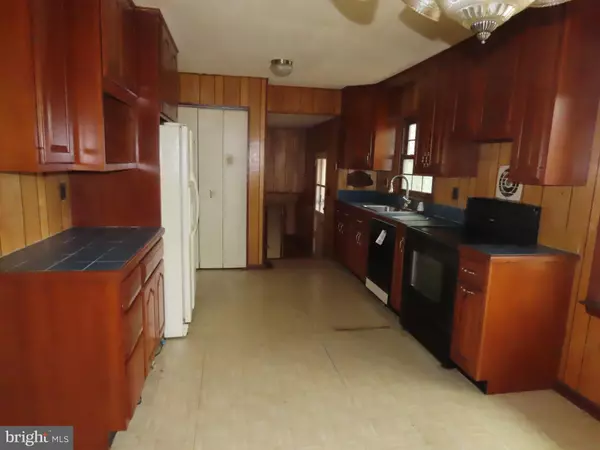$285,000
$285,000
For more information regarding the value of a property, please contact us for a free consultation.
49 NORTHFIELD RD Newark, DE 19713
3 Beds
1 Bath
1,600 SqFt
Key Details
Sold Price $285,000
Property Type Single Family Home
Sub Type Detached
Listing Status Sold
Purchase Type For Sale
Square Footage 1,600 sqft
Price per Sqft $178
Subdivision Scottfield
MLS Listing ID DENC2055932
Sold Date 04/05/24
Style Split Level
Bedrooms 3
Full Baths 1
HOA Y/N N
Abv Grd Liv Area 1,600
Originating Board BRIGHT
Year Built 1977
Annual Tax Amount $1,000
Tax Year 2022
Lot Size 0.340 Acres
Acres 0.34
Lot Dimensions 49.00 x 210.70
Property Description
Traditional split-level home in Scottfield at the end of a cul-de-sac. The home features a comfortable living room with picture window and adjacent kitchen/breakfast area. Large pantry in the kitchen that also includes 42" cabinets and tile countertops. Up just 4 steps to the upper level that includes 3 bedrooms with good closet space and a full bath. Steps from the kitchen lead to the back door and the covered porch, plus access to the lower level family room. Off the family room is a small den that could be a home office or possible 4th bedroom. There is also a utility room with hookups for the washer/dryer, the heat pump and water heater. There is a crawl space under the living room and kitchen with access from the utility room. This home is in generally good condition and has tons of potential! This home may be eligible for standard FHA financing (subject to lender approval and the buyer's appraisal). The property is sold in "as is" condition. Offers are restricted to owner-occupant buyers through March 7, 2024. First review of offers will be on Tuesday, 2/20/2024 for offers submitted by midnight, 2/19.
Location
State DE
County New Castle
Area Newark/Glasgow (30905)
Zoning NC6.5
Rooms
Other Rooms Living Room, Kitchen, Family Room, Den, Breakfast Room, Utility Room
Interior
Interior Features Combination Kitchen/Dining, Floor Plan - Traditional, Kitchen - Galley
Hot Water Electric
Heating Heat Pump - Electric BackUp
Cooling Central A/C
Fireplace N
Heat Source Electric
Laundry Lower Floor
Exterior
Exterior Feature Porch(es), Patio(s)
Garage Spaces 2.0
Waterfront N
Water Access N
Accessibility None
Porch Porch(es), Patio(s)
Total Parking Spaces 2
Garage N
Building
Lot Description Cul-de-sac, Irregular, Rear Yard
Story 2
Foundation Concrete Perimeter
Sewer Public Sewer
Water Public
Architectural Style Split Level
Level or Stories 2
Additional Building Above Grade, Below Grade
New Construction N
Schools
School District Christina
Others
Senior Community No
Tax ID 11-002.40-372
Ownership Fee Simple
SqFt Source Assessor
Acceptable Financing Cash, Conventional, FHA, VA
Listing Terms Cash, Conventional, FHA, VA
Financing Cash,Conventional,FHA,VA
Special Listing Condition REO (Real Estate Owned)
Read Less
Want to know what your home might be worth? Contact us for a FREE valuation!

Our team is ready to help you sell your home for the highest possible price ASAP

Bought with robert clifford shorts Jr. • Century 21 Gold Key Realty






