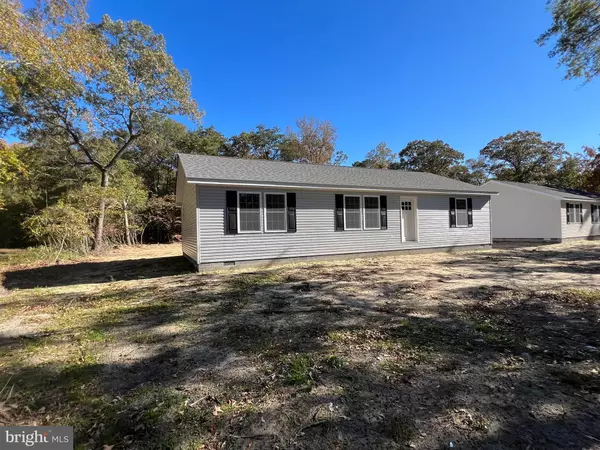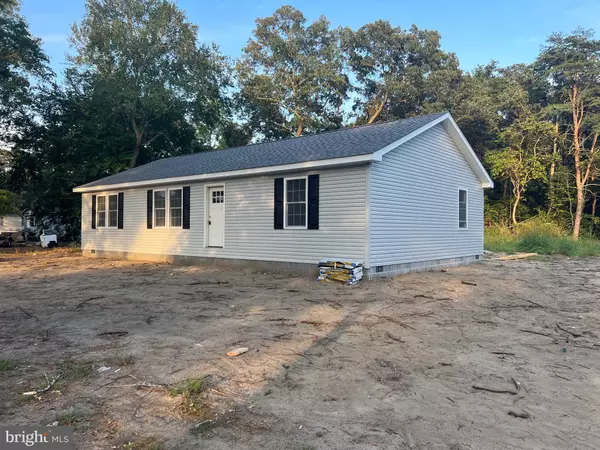$272,000
$270,000
0.7%For more information regarding the value of a property, please contact us for a free consultation.
21201 COVERDALE Bridgeville, DE 19933
3 Beds
2 Baths
1,400 SqFt
Key Details
Sold Price $272,000
Property Type Single Family Home
Sub Type Detached
Listing Status Sold
Purchase Type For Sale
Square Footage 1,400 sqft
Price per Sqft $194
Subdivision None Available
MLS Listing ID DESU2047418
Sold Date 04/12/24
Style Ranch/Rambler
Bedrooms 3
Full Baths 2
HOA Y/N N
Abv Grd Liv Area 1,400
Originating Board BRIGHT
Year Built 2023
Annual Tax Amount $26
Tax Year 2021
Lot Size 10,890 Sqft
Acres 0.25
Lot Dimensions 160.00 x 150.00
Property Description
NEW Construction rancher style home in Bridgeville on 0.25 acres. Seller is motivated & willing to provide some closing help assistance. Estimated to be completed by end of March or mid April 2024 . Gravity septic. Interior photos are of another location but same model. This 3 bedroom home has 2 full bathrooms, spacious livingroom & separate laundry room. Shown photos are with appliances upgrade. This home would be great for a first time buyer. HVAC system is American standard, faucets are Moen, carpet in bedrooms and vinyl flooring in kitchen, living room and bathrooms. Kitchen cabinets will be white / 15 Hampton Bay. Kitchen island is optional. Appliances are additional cost. Open floor plan! Two parking spots proposed for the driveway. The rear yard has a tree line that offer a lot of privacy. Take a look at this location. Schedule your showing now !
Location
State DE
County Sussex
Area Nanticoke Hundred (31011)
Zoning GR
Rooms
Main Level Bedrooms 3
Interior
Interior Features Floor Plan - Open
Hot Water Electric
Heating Forced Air
Cooling Central A/C
Flooring Carpet, Luxury Vinyl Plank
Equipment Oven/Range - Electric
Appliance Oven/Range - Electric
Heat Source Electric
Laundry Hookup
Exterior
Water Access N
Roof Type Architectural Shingle
Accessibility 2+ Access Exits
Garage N
Building
Lot Description Backs to Trees, Partly Wooded, Private, Trees/Wooded
Story 1
Foundation Crawl Space
Sewer Gravity Sept Fld
Water Well
Architectural Style Ranch/Rambler
Level or Stories 1
Additional Building Above Grade, Below Grade
Structure Type Dry Wall
New Construction Y
Schools
School District Woodbridge
Others
Senior Community No
Tax ID 430-23.00-90.02
Ownership Fee Simple
SqFt Source Estimated
Acceptable Financing Cash, Conventional, FHA
Listing Terms Cash, Conventional, FHA
Financing Cash,Conventional,FHA
Special Listing Condition Standard
Read Less
Want to know what your home might be worth? Contact us for a FREE valuation!

Our team is ready to help you sell your home for the highest possible price ASAP

Bought with Kimberly Anne Benton • Keller Williams Realty






