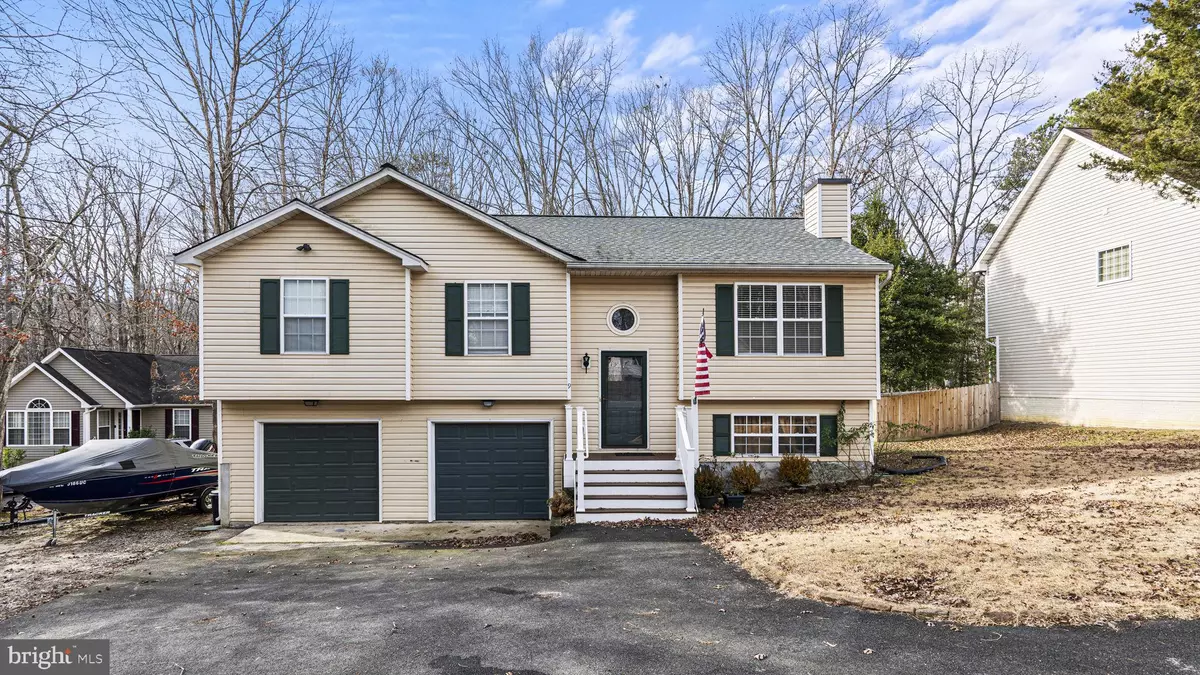$345,000
$349,000
1.1%For more information regarding the value of a property, please contact us for a free consultation.
9 BONSELL CV Ruther Glen, VA 22546
4 Beds
3 Baths
1,196 SqFt
Key Details
Sold Price $345,000
Property Type Single Family Home
Sub Type Detached
Listing Status Sold
Purchase Type For Sale
Square Footage 1,196 sqft
Price per Sqft $288
Subdivision Lake Land Or
MLS Listing ID VACV2005226
Sold Date 04/05/24
Style Split Level
Bedrooms 4
Full Baths 3
HOA Fees $112/ann
HOA Y/N Y
Abv Grd Liv Area 1,196
Originating Board BRIGHT
Year Built 1995
Annual Tax Amount $1,641
Tax Year 2023
Lot Size 0.420 Acres
Acres 0.42
Location
State VA
County Caroline
Zoning R1
Rooms
Basement Partially Finished, Garage Access, Connecting Stairway, Heated, Improved, Interior Access, Outside Entrance, Rear Entrance, Walkout Level, Windows
Main Level Bedrooms 3
Interior
Interior Features Attic, Breakfast Area, Carpet, Ceiling Fan(s), Dining Area
Hot Water Electric
Heating Heat Pump(s)
Cooling Central A/C
Flooring Carpet, Ceramic Tile, Hardwood
Fireplaces Number 1
Fireplaces Type Gas/Propane
Equipment Built-In Microwave, Dishwasher, Dryer, Icemaker, Stove, Refrigerator, Washer, Disposal
Furnishings No
Fireplace Y
Appliance Built-In Microwave, Dishwasher, Dryer, Icemaker, Stove, Refrigerator, Washer, Disposal
Heat Source Electric
Laundry Dryer In Unit, Washer In Unit
Exterior
Garage Garage Door Opener, Inside Access
Garage Spaces 2.0
Utilities Available Electric Available, Propane
Amenities Available Beach, Boat Ramp, Club House, Common Grounds, Community Center, Gated Community, Lake, Picnic Area, Pier/Dock, Pool - Outdoor, Security
Waterfront N
Water Access N
Roof Type Shingle
Accessibility 2+ Access Exits
Attached Garage 2
Total Parking Spaces 2
Garage Y
Building
Story 2
Foundation Slab
Sewer No Septic System
Water Public
Architectural Style Split Level
Level or Stories 2
Additional Building Above Grade, Below Grade
Structure Type Dry Wall
New Construction N
Schools
Elementary Schools Lewis And Clark
High Schools Caroline
School District Caroline County Public Schools
Others
HOA Fee Include Common Area Maintenance,Management,Pier/Dock Maintenance,Security Gate,Trash
Senior Community No
Tax ID 51A5-1-B-14
Ownership Fee Simple
SqFt Source Assessor
Horse Property N
Special Listing Condition Standard
Read Less
Want to know what your home might be worth? Contact us for a FREE valuation!

Our team is ready to help you sell your home for the highest possible price ASAP

Bought with John Kenneth Myers • RE/MAX Supercenter


