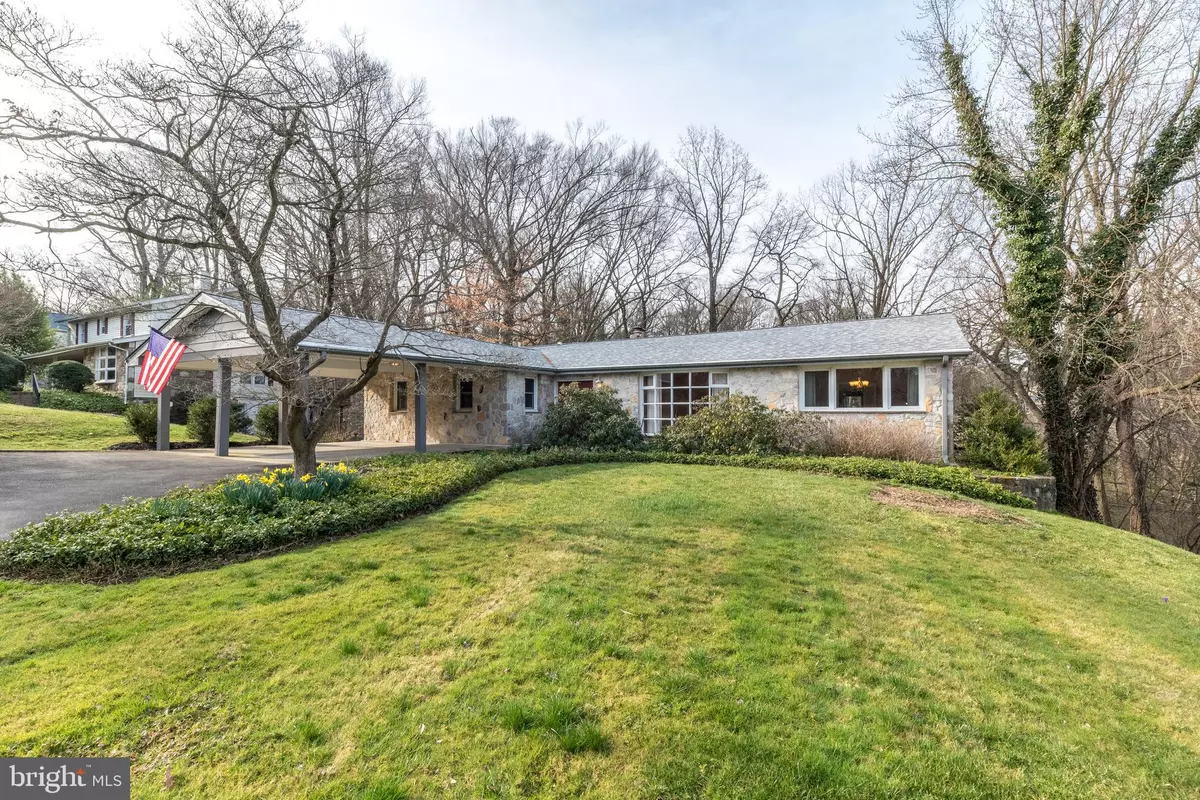$549,900
$549,900
For more information regarding the value of a property, please contact us for a free consultation.
1268 FLEETWOOD RD Jenkintown, PA 19046
3 Beds
3 Baths
3,196 SqFt
Key Details
Sold Price $549,900
Property Type Single Family Home
Sub Type Detached
Listing Status Sold
Purchase Type For Sale
Square Footage 3,196 sqft
Price per Sqft $172
Subdivision Rydal
MLS Listing ID PAMC2097886
Sold Date 04/19/24
Style Ranch/Rambler,Raised Ranch/Rambler
Bedrooms 3
Full Baths 2
Half Baths 1
HOA Y/N N
Abv Grd Liv Area 2,096
Originating Board BRIGHT
Year Built 1960
Annual Tax Amount $10,309
Tax Year 2023
Lot Size 0.399 Acres
Acres 0.4
Lot Dimensions 100.00 x 0.00
Property Description
Once in a while, a home with charm and in the right location to allow for ease of transit, yet a place to be able to entertain or just take in the peacefulness of the neighborhood comes along!
This lovely Ranch style home wth an open floor plan features 3 bedrooms, 2.5 baths (updated), finished walk out basement, newer roof (about 4-5 years old), updated kitchen with granite counters, newer appliances & cabinets, hardwood floors, deck, circular driveway, carport for two cars (may be converted to a garage), wooded views, newer water heater (about 2 years old), gas hot water heat (5 zones), central air conditioning (about 5-7 years old), 2 wood burning fireplaces and situated in the very desirable area of Rydal! Additonal 1100 sq. feet in finished walk out basement with fireplace, sliding door to patio and additonal door to outdoors from laundry area in basement!!!!!
This home is perfectly located near the train, 611, York Rd., Penn State Abington & Abington Hospital.
Location
State PA
County Montgomery
Area Abington Twp (10630)
Zoning RESIDENTIAL
Rooms
Other Rooms Living Room, Dining Room, Primary Bedroom, Bedroom 2, Bedroom 3, Kitchen, Family Room, Basement, Laundry, Full Bath
Basement Daylight, Full, Fully Finished, Walkout Level, Windows
Main Level Bedrooms 3
Interior
Interior Features Attic, Built-Ins
Hot Water Natural Gas
Heating Hot Water, Baseboard - Hot Water, Zoned
Cooling Central A/C, Zoned
Flooring Hardwood
Fireplaces Number 2
Fireplaces Type Wood
Equipment Built-In Microwave, Dishwasher, Oven/Range - Gas
Fireplace Y
Window Features Bay/Bow,Replacement
Appliance Built-In Microwave, Dishwasher, Oven/Range - Gas
Heat Source Natural Gas
Laundry Basement
Exterior
Exterior Feature Deck(s), Patio(s)
Garage Spaces 5.0
Water Access N
Roof Type Shingle
Accessibility Level Entry - Main
Porch Deck(s), Patio(s)
Total Parking Spaces 5
Garage N
Building
Lot Description Backs to Trees
Story 1
Foundation Other
Sewer Public Sewer
Water Public
Architectural Style Ranch/Rambler, Raised Ranch/Rambler
Level or Stories 1
Additional Building Above Grade, Below Grade
New Construction N
Schools
Elementary Schools Rydal East
Middle Schools Abington Junior
High Schools Abington Senior
School District Abington
Others
Senior Community No
Tax ID 30-00-21596-001
Ownership Fee Simple
SqFt Source Assessor
Special Listing Condition Standard
Read Less
Want to know what your home might be worth? Contact us for a FREE valuation!

Our team is ready to help you sell your home for the highest possible price ASAP

Bought with Amanda M Helwig • Dan Helwig Inc

