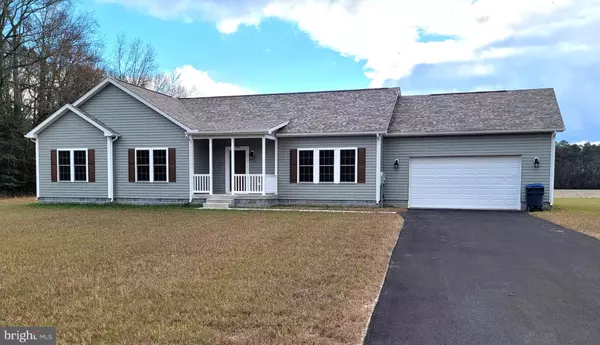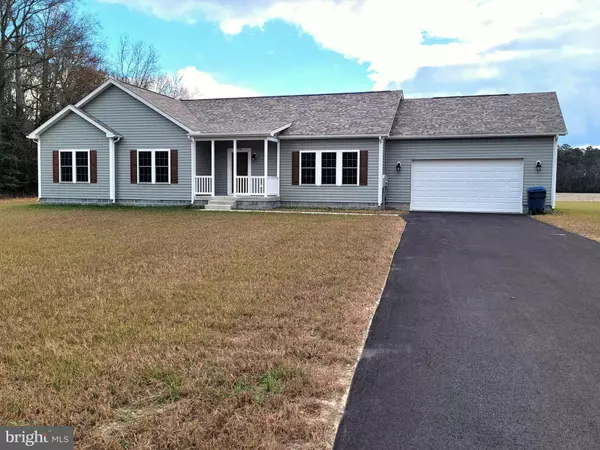$417,449
$424,899
1.8%For more information regarding the value of a property, please contact us for a free consultation.
14848 DEER FOREST RD Bridgeville, DE 19933
3 Beds
3 Baths
1,743 SqFt
Key Details
Sold Price $417,449
Property Type Single Family Home
Sub Type Detached
Listing Status Sold
Purchase Type For Sale
Square Footage 1,743 sqft
Price per Sqft $239
Subdivision None Available
MLS Listing ID DESU2044256
Sold Date 04/15/24
Style Ranch/Rambler
Bedrooms 3
Full Baths 2
Half Baths 1
HOA Y/N N
Abv Grd Liv Area 1,743
Originating Board BRIGHT
Year Built 2023
Annual Tax Amount $374
Tax Year 2022
Lot Size 0.750 Acres
Acres 0.75
Property Description
Brand new construction - home being built by Beracah Homes and Lessard Builders. This well designed 3 bed 2.5 bath will feature a combination of a Modular Built home with the touch of a Custom builder. The interior will feature granite countertops in the kitchen, SS appliances, Luxury Vinyl Plank floors throughout the main living area, carpet in the bedrooms. A large 24x24 stick built garage on site with a front entry garage door and a standard rear door, and a 4x8 rear deck built on site. This floor plan features a Master Bedroom with a 5 ft tiled shower stall, double sink, ADA comfort height toilet, linen closet, brushed nickel faucets, LVP flooring. See additional photos attached for more information regarding the home. Well and Septic, Black top driveway, Front sidewalk, Rear Deck built on site, Seeded lawn, Cable TV available (Comcast), and Underground utilities. NO HOA fees. House is in Move in Ready Condition, and is approximately 6 miles to Georgetown and 3.2 miles to Rt 113
Location
State DE
County Sussex
Area Nanticoke Hundred (31011)
Zoning AR-1
Rooms
Other Rooms Living Room, Dining Room, Kitchen, Bathroom 1, Bathroom 2, Bathroom 3
Main Level Bedrooms 3
Interior
Interior Features Ceiling Fan(s), Pantry, Recessed Lighting, Crown Moldings
Hot Water Electric
Heating Heat Pump(s)
Cooling Heat Pump(s)
Flooring Carpet, Luxury Vinyl Plank
Equipment Built-In Microwave
Fireplace N
Window Features Double Hung
Appliance Built-In Microwave
Heat Source Electric
Exterior
Exterior Feature Patio(s)
Garage Garage - Front Entry
Garage Spaces 1.0
Utilities Available Cable TV Available, Phone Available
Water Access N
Roof Type Architectural Shingle
Accessibility 2+ Access Exits
Porch Patio(s)
Attached Garage 1
Total Parking Spaces 1
Garage Y
Building
Lot Description Cleared
Story 1
Foundation Crawl Space
Sewer Low Pressure Pipe (LPP)
Water Well
Architectural Style Ranch/Rambler
Level or Stories 1
Additional Building Above Grade, Below Grade
Structure Type Dry Wall
New Construction Y
Schools
School District Woodbridge
Others
Senior Community No
Tax ID 430-17.00-14.02
Ownership Fee Simple
SqFt Source Estimated
Acceptable Financing Cash, FHA, Conventional, VA
Listing Terms Cash, FHA, Conventional, VA
Financing Cash,FHA,Conventional,VA
Special Listing Condition Standard
Read Less
Want to know what your home might be worth? Contact us for a FREE valuation!

Our team is ready to help you sell your home for the highest possible price ASAP

Bought with Tyler F Daniels • Coldwell Banker Premier - Seaford






