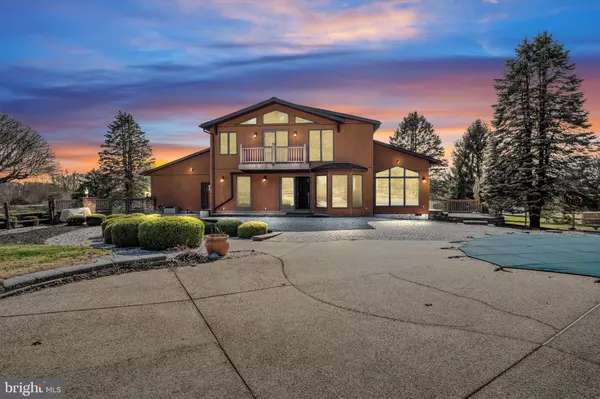$707,000
$700,000
1.0%For more information regarding the value of a property, please contact us for a free consultation.
5240 SCHALK RD #1 Manchester, MD 21102
4 Beds
4 Baths
2,815 SqFt
Key Details
Sold Price $707,000
Property Type Single Family Home
Sub Type Detached
Listing Status Sold
Purchase Type For Sale
Square Footage 2,815 sqft
Price per Sqft $251
Subdivision None Available
MLS Listing ID MDCR2019022
Sold Date 04/22/24
Style Chalet,Other
Bedrooms 4
Full Baths 4
HOA Y/N N
Abv Grd Liv Area 2,815
Originating Board BRIGHT
Year Built 1979
Annual Tax Amount $5,093
Tax Year 2023
Lot Size 5.160 Acres
Acres 5.16
Property Description
Welcome to your own private paradise on 5 acres featuring expansive, light-filled custom built Swiss chalet home, impressive backyard for entertaining and plenty of manicured outdoor space, surrounded by scenic rural countryside with breathtaking sunsets! This one of a kind 3-4 Bed, 4 full Bath beauty has been meticulously crafted and maintained, offering an open, airy layout with Brazilian Cherry hardwood and custom tile floors, walls of windows, 4 fireplaces and a gorgeous Gunite in-ground pool framed by multiple patios, and artfully designed landscaping with colorful blooms, dramatic up-lighting, split rail fencing surrounded by a border of mature trees for total privacy. The sun-kissed Foyer reveals an elegant formal Living Room with field stone fireplace to the right, and an elevated formal Dining Room to the left which overlooks an open Family Room with wood stove and vaulted ceilings. The bountiful gourmet Kitchen is conveniently accessible from the Family room, and boasts custom hardwood and glass front cabinetry, matching range hood, granite counters, island with prep sink, premium stainless steel appliances and a relaxing Morning Room with custom tile hearth and perfect views of the pool and patios. The spacious laundry/mud room has outside entrance, full bath, tons of storage and built-ins ideally situated to freshen up after a swim. Upstairs, a decadent Primary suite composed of 2 large rooms, vaulted ceilings, private balcony overlooking the pool and massive spa bath with glass and tile shower, Jacuzzi tub, is sure to dazzle. The finished lower level with Rec Room, fireplace, bedroom, full bath and private entrance is ideal for in-law, teen or guest suite. Many comforts and luxuries are supplemented by practical amenities such as water purification system, handy potting shed, large shed with overhead door for mowers and equipment, oversized 2-car garage with brand new textured epoxy floor, and paved drive with large parking pad for additional vehicles. Peaceful setting off the beaten path, yet minutes to MD Line and 83 for easy commute to York, Hanover, Baltimore or DC Metro is the icing on the cake! Just unpack and start living the charmed life!
Location
State MD
County Carroll
Zoning CONSERVATION
Rooms
Other Rooms Living Room, Dining Room, Primary Bedroom, Bedroom 2, Family Room, Bedroom 1, Bonus Room
Basement Partially Finished, Outside Entrance, Rear Entrance, Workshop, Other
Interior
Hot Water Electric
Heating Baseboard - Hot Water
Cooling Central A/C, Ceiling Fan(s)
Flooring Ceramic Tile, Hardwood
Fireplaces Number 4
Fireplace Y
Heat Source Oil
Exterior
Exterior Feature Patio(s), Porch(es)
Garage Additional Storage Area, Garage - Side Entry
Garage Spaces 2.0
Pool In Ground
Waterfront N
Water Access N
Accessibility None
Porch Patio(s), Porch(es)
Attached Garage 2
Total Parking Spaces 2
Garage Y
Building
Lot Description Cleared, Corner, Landscaping, Level, Not In Development, Rural
Story 2
Foundation Block
Sewer On Site Septic
Water Well
Architectural Style Chalet, Other
Level or Stories 2
Additional Building Above Grade
New Construction N
Schools
School District Carroll County Public Schools
Others
Senior Community No
Tax ID 0706023525
Ownership Fee Simple
SqFt Source Assessor
Acceptable Financing Cash, Conventional, FHA, VA
Listing Terms Cash, Conventional, FHA, VA
Financing Cash,Conventional,FHA,VA
Special Listing Condition Standard
Read Less
Want to know what your home might be worth? Contact us for a FREE valuation!

Our team is ready to help you sell your home for the highest possible price ASAP

Bought with Kelly Losquadro • Long & Foster Real Estate, Inc.






