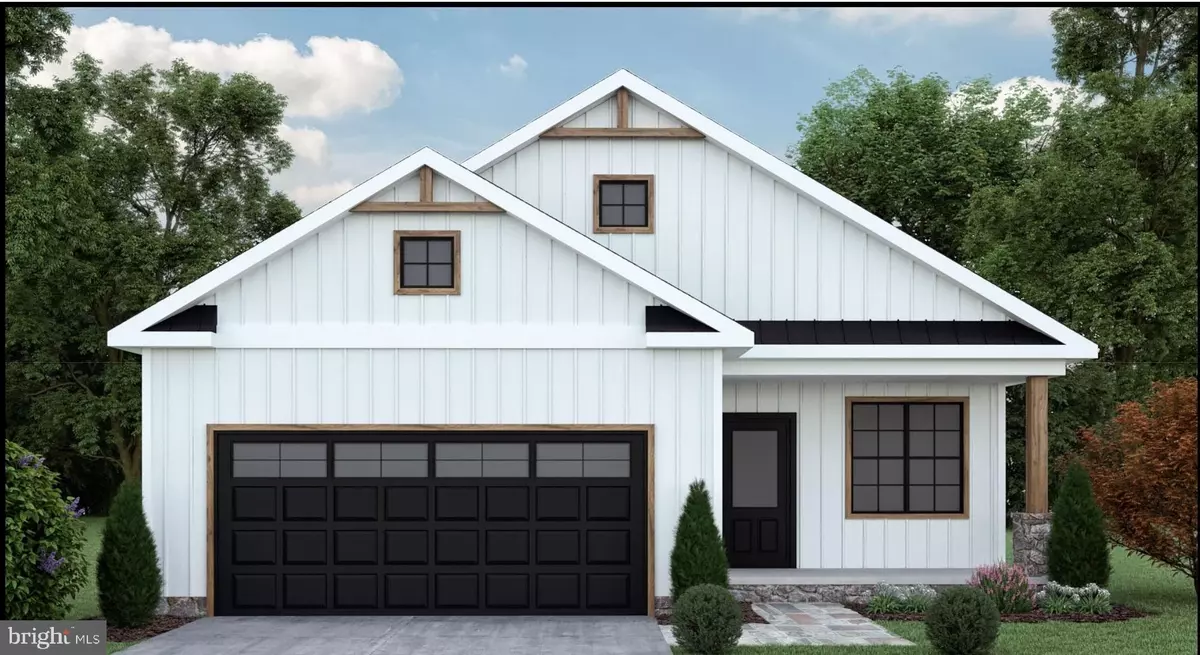$450,900
$399,900
12.8%For more information regarding the value of a property, please contact us for a free consultation.
140 TABLE ROCK RD Gettysburg, PA 17325
3 Beds
2 Baths
1,445 SqFt
Key Details
Sold Price $450,900
Property Type Single Family Home
Sub Type Detached
Listing Status Sold
Purchase Type For Sale
Square Footage 1,445 sqft
Price per Sqft $312
Subdivision None Available
MLS Listing ID PAAD2007412
Sold Date 04/22/24
Style Ranch/Rambler
Bedrooms 3
Full Baths 2
HOA Y/N N
Abv Grd Liv Area 1,445
Originating Board BRIGHT
Annual Tax Amount $383
Tax Year 2022
Lot Size 10,454 Sqft
Acres 0.24
Property Description
Build Your Dream Home! Welcome to 140 Table Rock Rd, Gettysburg Pa! This Custom To Be Built 3 Bedroom, 2 Bath, 1,445 Sq Ft. Ranch Home on .24 Acres is waiting for you! This Custom Home by Bon Ton Builders, Inc exemplifies the convenience of Custom Home Living. The heart of the home is the Great Room Area with its Vaulted Ceilings and Light-Filled Open-Concept Design. The Gourmet Kitchen Features a Large Island with a Dining Room for seating and a cozy eating. The Owner's Suite is privately tucked away and Features a Private Bath and a Walk-in Closet. This Great location just 3 min from Downtown Gettysburg community offers wonderful Restaurants, Shopping. and all of what Historic Gettysburg has to offer at your fingertips! Don't miss out on this opportunity to live in the Historic Town of Gettysburg. Contact the Listing Agent today to view one of our Model Homes and see the features you will enjoy in your Custom Home!
Location
State PA
County Adams
Area Cumberland Twp (14309)
Zoning RESIDENTIAL
Rooms
Other Rooms Dining Room, Primary Bedroom, Bedroom 2, Bedroom 3, Kitchen, Basement, Great Room, Laundry, Bathroom 2, Primary Bathroom
Basement Full
Main Level Bedrooms 3
Interior
Interior Features Carpet, Ceiling Fan(s), Dining Area, Entry Level Bedroom, Family Room Off Kitchen, Floor Plan - Open, Kitchen - Island, Pantry, Primary Bath(s), Recessed Lighting, Tub Shower, Upgraded Countertops, Walk-in Closet(s)
Hot Water 60+ Gallon Tank
Heating Forced Air
Cooling Central A/C
Flooring Luxury Vinyl Plank, Partially Carpeted
Fireplaces Number 1
Fireplaces Type Electric
Equipment Dishwasher, Microwave, Oven/Range - Electric, Stainless Steel Appliances
Fireplace Y
Appliance Dishwasher, Microwave, Oven/Range - Electric, Stainless Steel Appliances
Heat Source Electric
Exterior
Utilities Available Cable TV Available, Electric Available, Sewer Available, Water Available
Waterfront N
Water Access N
Roof Type Architectural Shingle
Accessibility Other
Garage N
Building
Story 1
Foundation Concrete Perimeter
Sewer Public Hook/Up Avail
Water Public Hook-up Available
Architectural Style Ranch/Rambler
Level or Stories 1
Additional Building Above Grade, Below Grade
Structure Type Cathedral Ceilings
New Construction Y
Schools
Middle Schools Gettysburg Area
High Schools Gettysburg Area
School District Gettysburg Area
Others
Senior Community No
Tax ID 09F12-0093A--000
Ownership Fee Simple
SqFt Source Assessor
Acceptable Financing Cash, Conventional, VA
Listing Terms Cash, Conventional, VA
Financing Cash,Conventional,VA
Special Listing Condition Standard
Read Less
Want to know what your home might be worth? Contact us for a FREE valuation!

Our team is ready to help you sell your home for the highest possible price ASAP

Bought with David L Sites • Sites Realty, Inc.





