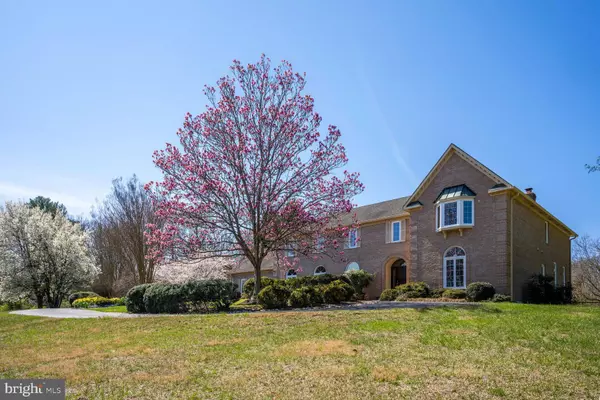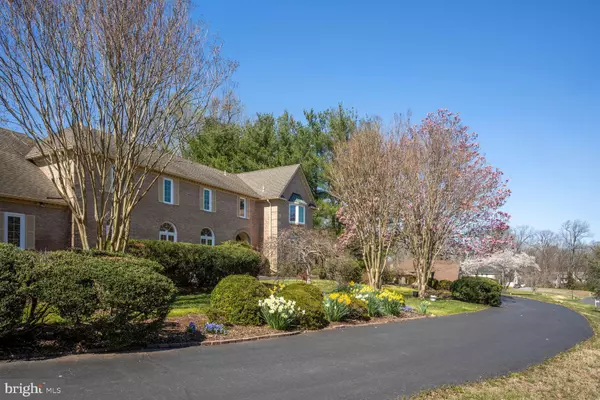$1,850,000
$1,775,000
4.2%For more information regarding the value of a property, please contact us for a free consultation.
11100 SMOKEY QUARTZ LANE Potomac, MD 20854
4 Beds
5 Baths
6,572 SqFt
Key Details
Sold Price $1,850,000
Property Type Single Family Home
Sub Type Detached
Listing Status Sold
Purchase Type For Sale
Square Footage 6,572 sqft
Price per Sqft $281
Subdivision None Available
MLS Listing ID MDMC2124184
Sold Date 04/23/24
Style Colonial
Bedrooms 4
Full Baths 4
Half Baths 1
HOA Y/N N
Abv Grd Liv Area 4,972
Originating Board BRIGHT
Year Built 1985
Annual Tax Amount $15,813
Tax Year 2023
Lot Size 2.070 Acres
Acres 2.07
Property Description
OPEN SUNDAY 4/7, 1-3PM! EXQUISITE AND ELEGANT POTOMAC ESTATE! This quintessential brick colonial home sits on a serene cul-de-sac location on a lush 2.07 acres with mature plantings, new windows (2023), swimming pool and surrounded by towering trees for a quiet and peaceful setting. Boasting over 6,572 Sq.Ft of finished living space, this stylish 4BR 4.5BA 3-car garage home with a grand 2-story marble foyer and gleaming hardwood floors on the main level opens to large entertainment spaces. The beautiful main level will delight you with a library with custom built-in bookshelves, light-filled living room off the foyer, family room with a brick wall woodburning fireplace, and a custom wet bar. Culinary experiences will be pleasant in the gourmet kitchen with a large granite center island, tremendous counter space, 42” cabinetry, brand new GE double wall ovens, double sinks, double dishwashers, a built-in desk and a commercial grade side by side refrigerator & freezer (2023). Picturesque views of the grounds and pool from the spacious breakfast area will delight you. Relax in the large sunroom (538 Sq. Ft not included in total 6572 sq ft) with a new roof & completely enclosed with windows to enjoy the pool and ground views. Be amazed by the grand owners’ suite with a sitting area, 2 walk-in closets, a sumptuous, updated bath with dual Quartz vanity tops, (2024), skylight, soaking tub and walk-in shower stall. Completing the upper level is a laundry room with brand new LG washer/dryer, 3 additional bedrooms and 2 updated (2024) Jack & Jill Full baths #2 & 3 with new vanities. The walk-up lower level displays ample recreation areas, full bath #4, large bonus room and a great storage/utility room. New swimming pool equipment (pumps and sand filter), new skylights, main roof replaced 2007/2008. Relax and enjoy the tranquil resort-like backyard, just minutes to shops, and restaurants of the Potomac Villiage! Gorgeous and move-in ready, this home is sure to wow the most discerning buyers!
Location
State MD
County Montgomery
Zoning RE2
Rooms
Basement Connecting Stairway, Daylight, Partial, Fully Finished, Full, Heated, Improved, Outside Entrance, Side Entrance, Walkout Stairs, Windows
Interior
Interior Features Breakfast Area, Kitchen - Country, Dining Area, Floor Plan - Traditional
Hot Water Electric
Heating Forced Air, Heat Pump(s)
Cooling Central A/C
Fireplaces Number 1
Fireplaces Type Brick
Fireplace Y
Heat Source Electric
Exterior
Garage Garage - Side Entry, Garage Door Opener, Inside Access
Garage Spaces 3.0
Fence Fully
Water Access N
View Trees/Woods
Accessibility None
Road Frontage City/County
Attached Garage 3
Total Parking Spaces 3
Garage Y
Building
Lot Description Backs to Trees
Story 3
Foundation Slab
Sewer Public Sewer
Water Public
Architectural Style Colonial
Level or Stories 3
Additional Building Above Grade, Below Grade
Structure Type Cathedral Ceilings
New Construction N
Schools
Elementary Schools Potomac
Middle Schools Herbert Hoover
High Schools Winston Churchill
School District Montgomery County Public Schools
Others
Pets Allowed Y
Senior Community No
Tax ID 160602285432
Ownership Fee Simple
SqFt Source Assessor
Horse Property N
Special Listing Condition Standard
Pets Description No Pet Restrictions
Read Less
Want to know what your home might be worth? Contact us for a FREE valuation!

Our team is ready to help you sell your home for the highest possible price ASAP

Bought with Michelle C Yu • Long & Foster Real Estate, Inc.






