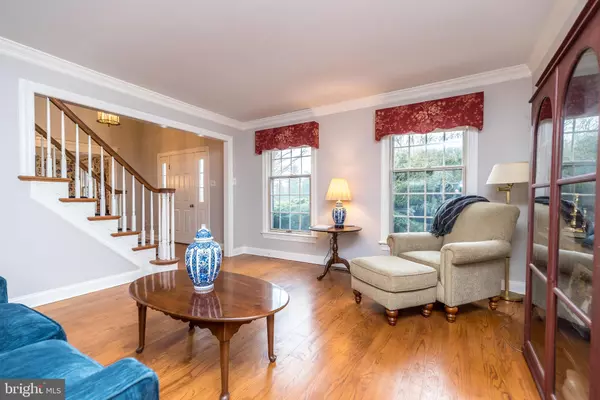$1,010,000
$924,900
9.2%For more information regarding the value of a property, please contact us for a free consultation.
5982 SHETLAND DR Doylestown, PA 18902
4 Beds
3 Baths
3,562 SqFt
Key Details
Sold Price $1,010,000
Property Type Single Family Home
Sub Type Detached
Listing Status Sold
Purchase Type For Sale
Square Footage 3,562 sqft
Price per Sqft $283
Subdivision Solebury Farms Est
MLS Listing ID PABU2065480
Sold Date 04/30/24
Style Colonial
Bedrooms 4
Full Baths 2
Half Baths 1
HOA Y/N N
Abv Grd Liv Area 3,562
Originating Board BRIGHT
Year Built 1988
Annual Tax Amount $10,877
Tax Year 2022
Lot Size 3.086 Acres
Acres 3.09
Lot Dimensions 0.00 x 0.00
Property Description
Welcome to 5982 Shetland Drive, a timeless brick Colonial nestled on 3 private acres in Solebury Township. Upon entering you are greeted by a classic floorplan, random-width hardwood floors, a freshly painted 2-story Foyer and quality millwork. The main level features a gracious Living Room and elegant Dining Room for hosting memorable occasions. A tucked away Home Office on this level is perfectly accented with vaulted ceilings and farmhouse beams. The heart of the home is the spacious Kitchen and inviting Family Room. The focal point of the Family Room is a cozy brick fireplace surrounded by custom bookcases. A built-in cocktail bar creates the perfect spot to pour your favorite beverages. The Kitchen features include granite counters, quality wood cabinetry, kitchen island, pantry and a large Breakfast area. A mudroom and half bath complete this level. Moving upstairs there are 4 ample size Bedrooms, including a Primary Suite, and a Hall Bath. The large Primary Suite has a full bath with jacuzzi, sitting area/large balcony and second office or study. There are great options to re-design the space according to your needs. There is ample storage space in the unfinished basement and walk-up attic. Step outside, to discover the expansive lot, enveloped by lush greenery, gardens and mature trees. The sparkling pool surrounded by glorious bursts of perennial flower beds invites you to bask in the joys of summer living. This property offers a rare opportunity to embrace a serene lifestyle in a sought-after location. Offered for the first time, this home has been loved and cared for by the original owner. Close to all the restaurants, shopping, galleries and outdoor activities that make New Hope, Doylestown and Bucks County so special. Great Location, Excellent Schools, Wonderful Opportunity.
Location
State PA
County Bucks
Area Solebury Twp (10141)
Zoning R1
Rooms
Other Rooms Living Room, Dining Room, Primary Bedroom, Bedroom 2, Bedroom 3, Bedroom 4, Kitchen, Den, Breakfast Room, Mud Room
Basement Unfinished
Interior
Interior Features Built-Ins, Carpet, Central Vacuum, Chair Railings, Crown Moldings, Exposed Beams, Floor Plan - Traditional, Kitchen - Island, Wood Floors
Hot Water Electric
Cooling Central A/C
Fireplaces Number 1
Fireplaces Type Brick
Fireplace Y
Heat Source Oil
Laundry Main Floor
Exterior
Parking Features Garage - Side Entry
Garage Spaces 2.0
Pool Fenced, Concrete, In Ground
Water Access N
Accessibility None
Attached Garage 2
Total Parking Spaces 2
Garage Y
Building
Story 2
Foundation Block
Sewer On Site Septic
Water Well
Architectural Style Colonial
Level or Stories 2
Additional Building Above Grade, Below Grade
New Construction N
Schools
School District New Hope-Solebury
Others
Senior Community No
Tax ID 41-013-148
Ownership Fee Simple
SqFt Source Assessor
Special Listing Condition Standard
Read Less
Want to know what your home might be worth? Contact us for a FREE valuation!

Our team is ready to help you sell your home for the highest possible price ASAP

Bought with Georgi Sensing • Compass RE






