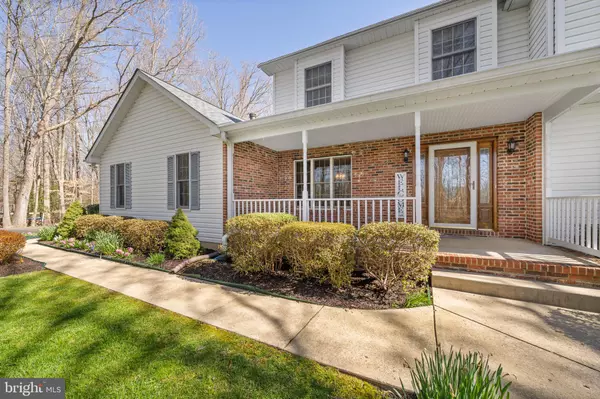$595,000
$595,000
For more information regarding the value of a property, please contact us for a free consultation.
5260 STOWE LN Waldorf, MD 20601
3 Beds
4 Baths
2,462 SqFt
Key Details
Sold Price $595,000
Property Type Single Family Home
Sub Type Detached
Listing Status Sold
Purchase Type For Sale
Square Footage 2,462 sqft
Price per Sqft $241
Subdivision Hidden Valley Sub
MLS Listing ID MDCH2031240
Sold Date 04/30/24
Style Colonial
Bedrooms 3
Full Baths 3
Half Baths 1
HOA Y/N N
Abv Grd Liv Area 2,462
Originating Board BRIGHT
Year Built 1994
Annual Tax Amount $5,484
Tax Year 2023
Lot Size 3.250 Acres
Acres 3.25
Property Description
Welcome to your own private oasis! Nestled on over 3.2 acres, this spacious home offers tranquility and privacy with a backyard retreat that's perfect for relaxation and entertainment. Inside, you'll find a traditional floor plan designed for both comfort and functionality. The kitchen overlooks the cozy family room with a stunning stone surround fireplace, creating the perfect space for gatherings and everyday living. A formal dining room offers the perfect setting for holiday meals and special occasions, while a separate living room provides additional space for entertaining. Natural light fills every corner of the home, creating a warm and inviting atmosphere throughout. Upstairs, retreat to the spacious primary suite complete with a walk-in closet and a luxurious en suite bath, offering a peaceful sanctuary to unwind at the end of the day. Two additional bedrooms share a full bath, providing plenty of room for everyone. The lower level is a blank canvas, awaiting your personal touch to transform it into the ultimate recreation space, home gym, or whatever your heart desires. With a full bath already in place, the possibilities are endless! Step outside and discover your very own backyard oasis featuring an above-ground pool surrounded by a spacious deck, ideal for soaking up the sun or hosting summer gatherings. A convenient shed provides ample storage for all your outdoor essentials, while the backdrop of lush trees adds to the serene ambiance. Best of all, this home is free from the constraints of an active HOA, giving you the freedom to personalize your property to suit your unique lifestyle. Don't miss out on this rare opportunity to own your slice of paradise – schedule your showing today!
Location
State MD
County Charles
Zoning AC
Rooms
Other Rooms Living Room, Dining Room, Primary Bedroom, Bedroom 2, Bedroom 3, Kitchen, Family Room, Laundry, Primary Bathroom
Basement Connecting Stairway, Heated, Interior Access, Outside Entrance, Rear Entrance, Unfinished, Walkout Level
Interior
Interior Features Breakfast Area, Ceiling Fan(s), Dining Area, Family Room Off Kitchen, Floor Plan - Traditional, Formal/Separate Dining Room, Primary Bath(s)
Hot Water Oil
Heating Heat Pump(s)
Cooling Ceiling Fan(s), Central A/C
Fireplaces Number 2
Equipment Dishwasher, Microwave, Range Hood, Refrigerator, Stove
Fireplace Y
Appliance Dishwasher, Microwave, Range Hood, Refrigerator, Stove
Heat Source Oil
Exterior
Exterior Feature Deck(s), Porch(es)
Garage Garage - Side Entry, Garage Door Opener
Garage Spaces 2.0
Pool Above Ground
Waterfront N
Water Access N
Accessibility None
Porch Deck(s), Porch(es)
Attached Garage 2
Total Parking Spaces 2
Garage Y
Building
Lot Description Backs to Trees
Story 3
Foundation Permanent
Sewer On Site Septic
Water Well
Architectural Style Colonial
Level or Stories 3
Additional Building Above Grade, Below Grade
New Construction N
Schools
School District Charles County Public Schools
Others
Senior Community No
Tax ID 0909018719
Ownership Fee Simple
SqFt Source Assessor
Special Listing Condition Standard
Read Less
Want to know what your home might be worth? Contact us for a FREE valuation!

Our team is ready to help you sell your home for the highest possible price ASAP

Bought with Osvaldo J Soto • OES Realty INC






