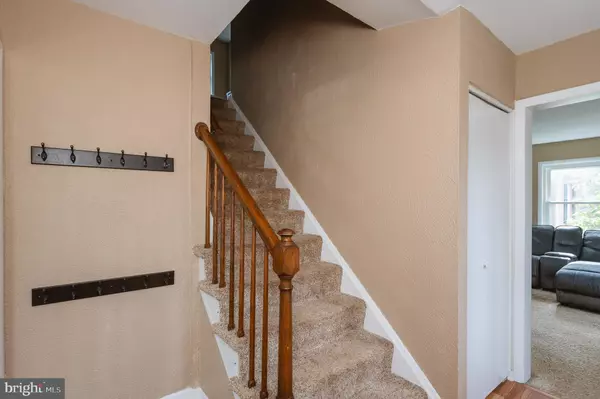$565,000
$550,000
2.7%For more information regarding the value of a property, please contact us for a free consultation.
12 LYNN RIDGE CT Manchester, MD 21102
5 Beds
5 Baths
2,438 SqFt
Key Details
Sold Price $565,000
Property Type Single Family Home
Sub Type Detached
Listing Status Sold
Purchase Type For Sale
Square Footage 2,438 sqft
Price per Sqft $231
Subdivision Walkers Run
MLS Listing ID MDBC2090042
Sold Date 04/30/24
Style Colonial
Bedrooms 5
Full Baths 3
Half Baths 2
HOA Y/N N
Abv Grd Liv Area 2,438
Originating Board BRIGHT
Year Built 1979
Annual Tax Amount $4,866
Tax Year 2023
Lot Size 3.160 Acres
Acres 3.16
Property Description
***Highest and Best for all offers due by Monday 3/25 By 12pm. *** Welcome to your dream retreat nestled in the heart of the coveted Walkers Run community, where tranquility meets luxury at every turn. This expansive two-story haven spans over 2400 sqft and features 5 bedrooms, 3 full baths, and 2 half baths. As you step through the inviting foyer of this secluded haven, you're greeted by the gentle guidance of laminate flooring leading you towards an elegant formal dining room. Natural light dances on the walls, setting the stage for unforgettable family gatherings in a space designed for cherished memories. Prepare to be enchanted by the heart of this home – a recently renovated kitchen that promises not just delicious meals, but an experience in culinary delight. With exquisite maple cabinets, glistening granite countertops, and state-of-the-art stainless steel appliances, this kitchen is a haven where every meal becomes an occasion. Adjacent, a cozy breakfast room offers serene views of the outdoors and convenient access to one of two half baths, ensuring hospitality is effortless. To the right, the living room embraces you with its cozy warmth, featuring plush carpeting underfoot and the comforting crackle of a wood-burning fireplace. Step beyond to discover a tiled area leading to sliding doors, unveiling an expansive outdoor deck where you can immerse yourself in the soothing symphony of nature. Venture further to find the in-law suite family room, a haven of comfort boasting its own full bath and two bedrooms, offering privacy and flexibility for guests or loved ones. Ascend the stairs, anticipation building as you approach the sanctuary of the primary bedroom. A dressing/sitting room area invites relaxation, while an attached bath indulges with a luxurious marble vanity and stall shower. Two additional bedrooms offer tranquil retreats for restful nights and rejuvenating mornings, sharing an improved full bath with a granite vanity. Descend to the lower level, where the unfinished basement holds endless possibilities, offering ample storage space and a convenient half bath with a laundry tub for added convenience. Outside, an expansive deck beckons for al fresco gatherings, while a fenced above-ground pool promises endless summer enjoyment. Covered storage, a playground, and breathtaking views of surrounding trees ensure every day holds the promise of adventure. Experience year-round comfort in this home, boasting modern amenities tailored to perfection. With a 2-zone AC system and a 3-zone oil heat boiler, you have full control over your environment regardless of the season. Plus, enjoy peace of mind knowing that a new roof, main front door, and HVAC ducts were all installed in 2022, ensuring both comfort and reliability for years to come. Explore nearby attractions such as Prettyboy Reservoir, Walkers Farm, and Codorus State Park, where outdoor adventures await at every turn. Conveniently located just a short drive from the Pennsylvania line, this home provides easy access to urban amenities while preserving the tranquility of suburban living. Don't let this opportunity slip away. Schedule your showing today and seize the chance to make this exceptional property your own. Your dream lifestyle awaits in this Manchester haven.
Location
State MD
County Baltimore
Zoning RESIDENTIAL
Rooms
Other Rooms Living Room, Dining Room, Primary Bedroom, Bedroom 2, Bedroom 3, Bedroom 4, Bedroom 5, Kitchen, Family Room, Basement, Foyer, Workshop
Basement Full, Unfinished, Windows, Walkout Level
Main Level Bedrooms 2
Interior
Interior Features Kitchen - Eat-In, Breakfast Area, Butlers Pantry, Dining Area, Primary Bath(s), Entry Level Bedroom, Upgraded Countertops, Water Treat System, Stove - Wood, Attic/House Fan, Carpet, Ceiling Fan(s)
Hot Water Oil
Heating Zoned, Heat Pump(s), Baseboard - Hot Water
Cooling Ceiling Fan(s), Central A/C, Zoned, Whole House Fan
Flooring Laminated, Carpet, Concrete
Fireplaces Number 2
Fireplaces Type Mantel(s), Wood
Equipment Washer/Dryer Hookups Only, Dishwasher, Icemaker, Oven/Range - Electric, Range Hood, Refrigerator, Exhaust Fan, Stainless Steel Appliances, Extra Refrigerator/Freezer, Dryer, Microwave, Washer
Furnishings No
Fireplace Y
Window Features Double Pane
Appliance Washer/Dryer Hookups Only, Dishwasher, Icemaker, Oven/Range - Electric, Range Hood, Refrigerator, Exhaust Fan, Stainless Steel Appliances, Extra Refrigerator/Freezer, Dryer, Microwave, Washer
Heat Source Oil
Laundry Lower Floor
Exterior
Exterior Feature Deck(s)
Garage Spaces 2.0
Pool Above Ground, Vinyl
Waterfront N
Water Access N
View Garden/Lawn, Trees/Woods
Roof Type Asphalt,Shingle
Accessibility None
Porch Deck(s)
Total Parking Spaces 2
Garage N
Building
Lot Description Cul-de-sac, Partly Wooded
Story 3
Foundation Permanent
Sewer Private Septic Tank
Water Well, Filter
Architectural Style Colonial
Level or Stories 3
Additional Building Above Grade, Below Grade
Structure Type Dry Wall
New Construction N
Schools
Elementary Schools Prettyboy
Middle Schools Hereford
High Schools Hereford
School District Baltimore County Public Schools
Others
Pets Allowed Y
Senior Community No
Tax ID 04061700000590
Ownership Fee Simple
SqFt Source Assessor
Acceptable Financing Cash, Conventional, FHA, VA
Horse Property N
Listing Terms Cash, Conventional, FHA, VA
Financing Cash,Conventional,FHA,VA
Special Listing Condition Standard
Pets Description No Pet Restrictions
Read Less
Want to know what your home might be worth? Contact us for a FREE valuation!

Our team is ready to help you sell your home for the highest possible price ASAP

Bought with Laura M. Ball • Cummings & Co. Realtors






