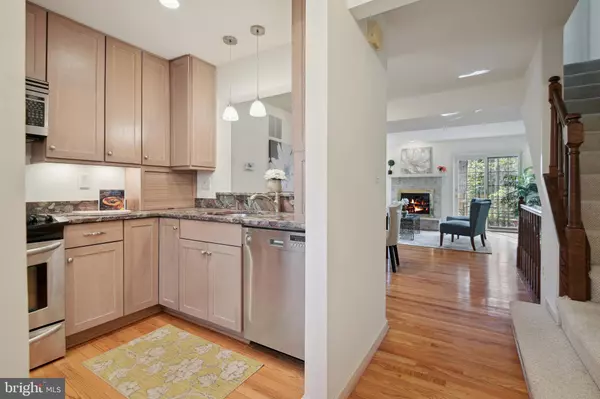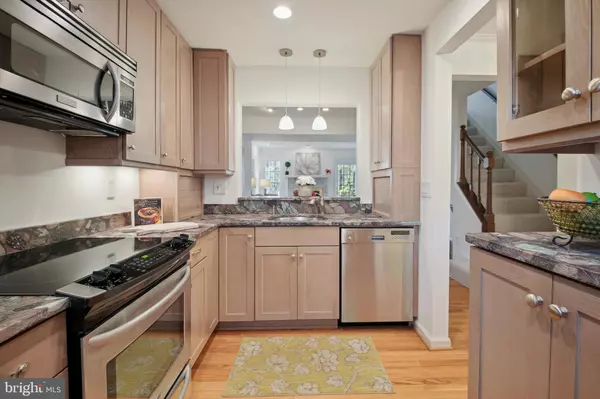$595,000
$535,000
11.2%For more information regarding the value of a property, please contact us for a free consultation.
2046 DERBY RIDGE LN #3-9 Silver Spring, MD 20910
2 Beds
3 Baths
1,584 SqFt
Key Details
Sold Price $595,000
Property Type Condo
Sub Type Condo/Co-op
Listing Status Sold
Purchase Type For Sale
Square Footage 1,584 sqft
Price per Sqft $375
Subdivision Saddle Ridge Codm
MLS Listing ID MDMC2126788
Sold Date 05/03/24
Style Colonial
Bedrooms 2
Full Baths 2
Half Baths 1
Condo Fees $413/mo
HOA Y/N N
Abv Grd Liv Area 1,120
Originating Board BRIGHT
Year Built 1985
Annual Tax Amount $5,829
Tax Year 2023
Property Description
Open House - Sunday 4/14 - 1:00 - 3:00 pm. Welcome to this charming 3-level townhouse located at 2046 Derby Ridge Lane! This lovely home, part of the Saddle Ridge condominium community, features 2 bedrooms, 2.5 baths, and a host of appealing amenities. The main level boasts a beautiful renovated kitchen with funky granite counters, stainless steel appliances, custom 42" cabinets / self-closing drawers, and a pass-thru to the dining room. Perfect for culinary enthusiasts and entertainers alike! Gorgeous hardwood floors lead to the powder room and living room /dining room areas, enhanced by mirrored / glass built-ins. Cozy up on chilly evenings by the wood-burning fireplace, creating a warm and inviting ambiance for gatherings. The sliding doors off the living area lead to a private patio, offering a seamless indoor-outdoor living experience, as well as beautiful tree views. Up the stairs, the renovated bathroom features a luxurious jetted tub, a separate shower, bidet, and a double vanity sink, providing a spa-like retreat within the comfort of home. The two adjacent bedrooms offer a serene setting, carpet flooring and ample closet space. The finished basement provides flexible space for a variety of needs, from a home office to a recreation room or additional living area, with a full bath as well. Conveniently located, this townhouse offers easy access to a shopping center, Rock Creek Park, downtown Silver Spring, as well as public transportation options. It's the perfect balance of suburban tranquility and urban convenience! As part of a condominium community, all exterior maintenance, lawn care, roof maintenance, trash/recycling, and snow removal are covered by the association, providing a hassle-free living experience for the new owners. Located in a secluded cul-de-sac,, this townhouse offers a combination of comfort, convenience, and modern style. Don't miss the opportunity to make this delightful property your own!
Location
State MD
County Montgomery
Zoning R20
Rooms
Basement Connecting Stairway, Fully Finished, Heated, Space For Rooms
Interior
Interior Features Built-Ins, Carpet, Combination Dining/Living, Floor Plan - Open, Recessed Lighting, Stall Shower, Upgraded Countertops, Window Treatments, Wood Floors, Kitchen - Gourmet, Soaking Tub
Hot Water Electric
Cooling Central A/C
Flooring Wood, Ceramic Tile, Partially Carpeted
Fireplaces Number 1
Fireplaces Type Brick
Equipment Built-In Microwave, Built-In Range, Dishwasher, Disposal, Dryer, Dryer - Front Loading, Icemaker, Oven/Range - Electric, Refrigerator, Stainless Steel Appliances, Washer, Water Heater
Fireplace Y
Window Features Double Hung,Double Pane
Appliance Built-In Microwave, Built-In Range, Dishwasher, Disposal, Dryer, Dryer - Front Loading, Icemaker, Oven/Range - Electric, Refrigerator, Stainless Steel Appliances, Washer, Water Heater
Heat Source Electric
Laundry Dryer In Unit, Lower Floor, Washer In Unit
Exterior
Exterior Feature Patio(s)
Garage Spaces 2.0
Amenities Available None
Waterfront N
Water Access N
View Trees/Woods
Accessibility None
Porch Patio(s)
Total Parking Spaces 2
Garage N
Building
Lot Description Backs to Trees
Story 3
Foundation Slab
Sewer Public Sewer
Water Public
Architectural Style Colonial
Level or Stories 3
Additional Building Above Grade, Below Grade
Structure Type Dry Wall
New Construction N
Schools
School District Montgomery County Public Schools
Others
Pets Allowed Y
HOA Fee Include Common Area Maintenance,Ext Bldg Maint,Lawn Care Front,Lawn Maintenance,Management,Parking Fee,Road Maintenance,Snow Removal
Senior Community No
Tax ID 161302464960
Ownership Condominium
Special Listing Condition Standard
Pets Description No Pet Restrictions
Read Less
Want to know what your home might be worth? Contact us for a FREE valuation!

Our team is ready to help you sell your home for the highest possible price ASAP

Bought with Kari A Steinberg • McEnearney Associates, Inc.






