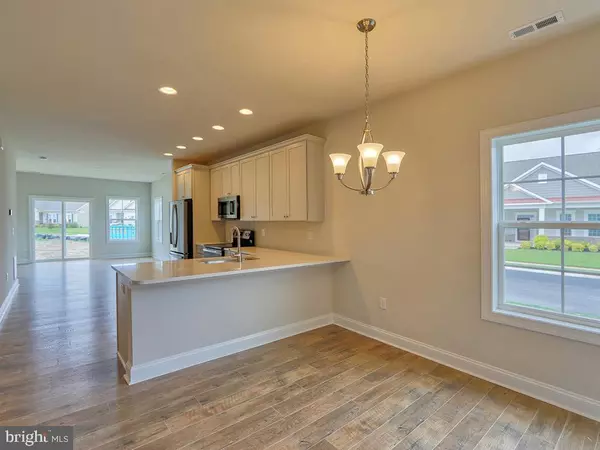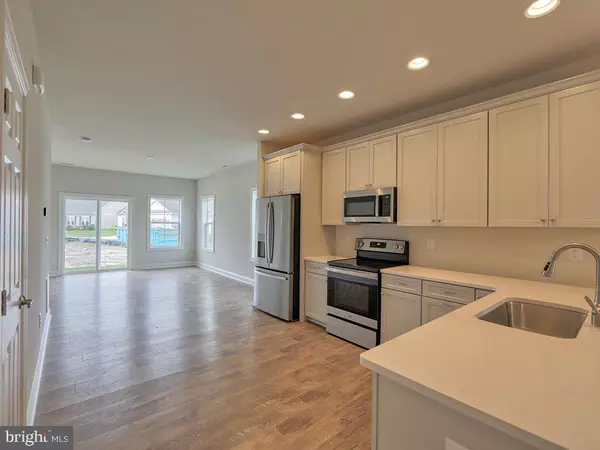$314,990
$314,990
For more information regarding the value of a property, please contact us for a free consultation.
2 GREENFAIR WAY Bridgeville, DE 19933
3 Beds
2 Baths
1,562 SqFt
Key Details
Sold Price $314,990
Property Type Single Family Home
Sub Type Detached
Listing Status Sold
Purchase Type For Sale
Square Footage 1,562 sqft
Price per Sqft $201
Subdivision Heritage Shores
MLS Listing ID DESU2041730
Sold Date 05/08/24
Style Craftsman
Bedrooms 3
Full Baths 2
HOA Fees $258/mo
HOA Y/N Y
Abv Grd Liv Area 1,562
Originating Board BRIGHT
Year Built 2023
Annual Tax Amount $3,543
Tax Year 2021
Lot Size 3,920 Sqft
Acres 0.09
Property Description
NEW CONSTRUCTION - ready for move in— built by 2023 Delaware Home Builder of the Year- Capstone Homes! The LOWEST PRICED new, single family home in Southern DE’s most outstanding 55+ community- Heritage Shores just got better! Now offering $10,000 cash towards closing costs! Here at Heritage Shores, you’ll enjoy easy access to area beach’s, attractions and major cities, as well as spectacular community amenities! Amazing amenities include an Arthur Hills Championship golf course, 3 onsite restaurants, a 28,000 clubhouse, indoor and outdoor pool with therapeutic spa, health & wellness center, fitness center, tennis and bocce ball courts, pickleball courts, a fitness circuit, open air shopping/dining and so much more! This well designed home boasts convenient first floor living with all bedrooms on the first floor and an open, spacious kitchen and great room. This home features 3 bedrooms, 2 full bathrooms, and a 2 car garage. Upgrades include quartz countertops, stainless steel appliances, painted wood cabinetry in kitchen and baths, tile showers and bathrooms, and luxury hard surface flooring in main areas of the home. Don’t miss your chance to enjoy this new home, and this amazing value today!
Location
State DE
County Sussex
Area Northwest Fork Hundred (31012)
Zoning TN
Rooms
Main Level Bedrooms 2
Interior
Interior Features Carpet, Combination Dining/Living, Pantry, Entry Level Bedroom, Floor Plan - Open, Kitchen - Island, Walk-in Closet(s)
Hot Water Instant Hot Water
Heating Heat Pump(s)
Cooling Central A/C
Equipment Dishwasher, Microwave, Oven/Range - Electric, Refrigerator
Appliance Dishwasher, Microwave, Oven/Range - Electric, Refrigerator
Heat Source Electric
Laundry Main Floor, Hookup
Exterior
Garage Garage - Front Entry
Garage Spaces 1.0
Amenities Available Bar/Lounge, Pool - Outdoor, Pool - Indoor, Recreational Center, Fitness Center, Tennis Courts, Game Room, Golf Course Membership Available
Water Access N
Accessibility None
Attached Garage 1
Total Parking Spaces 1
Garage Y
Building
Story 1
Foundation Slab
Sewer Public Sewer
Water Public
Architectural Style Craftsman
Level or Stories 1
Additional Building Above Grade, Below Grade
New Construction Y
Schools
School District Woodbridge
Others
HOA Fee Include Common Area Maintenance,Pool(s),Recreation Facility
Senior Community Yes
Age Restriction 55
Tax ID 131-14.00-695.00
Ownership Fee Simple
SqFt Source Estimated
Acceptable Financing Conventional, Cash
Listing Terms Conventional, Cash
Financing Conventional,Cash
Special Listing Condition Standard
Read Less
Want to know what your home might be worth? Contact us for a FREE valuation!

Our team is ready to help you sell your home for the highest possible price ASAP

Bought with Harryson Domercant • Keller Williams Realty Delmarva






