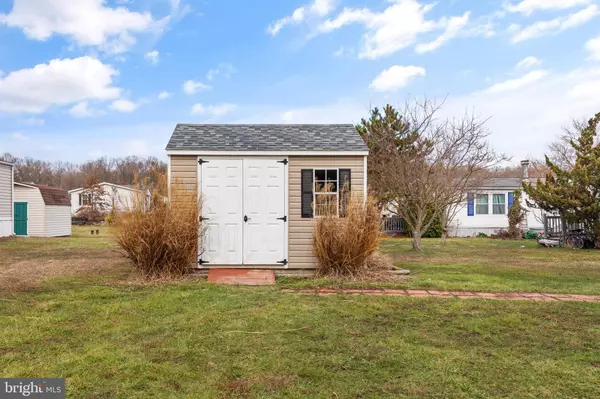$95,000
$94,999
For more information regarding the value of a property, please contact us for a free consultation.
1943 BENNETT RD #2100Q Aberdeen, MD 21001
3 Beds
2 Baths
1,344 SqFt
Key Details
Sold Price $95,000
Property Type Manufactured Home
Sub Type Manufactured
Listing Status Sold
Purchase Type For Sale
Square Footage 1,344 sqft
Price per Sqft $70
Subdivision Bush River Manor
MLS Listing ID MDHR2028360
Sold Date 05/10/24
Style Ranch/Rambler
Bedrooms 3
Full Baths 2
HOA Y/N N
Abv Grd Liv Area 1,344
Originating Board BRIGHT
Year Built 2017
Tax Year 2021
Property Description
Welcome to your new home, nestled in a tranquil setting with a delightful creek view. This Detached 3 Bedroom, 2 Full Bath gem is a true sanctuary, now with a PRICE REDUCTION!! The seller is highly motivated, making this an exceptional opportunity for you. Situated in a great location, this home is snuggled up to the woods for serene privacy, adding to its appeal. Upon entering, you'll find a spacious and inviting atmosphere, highlighted by a generously-sized Eat-In Kitchen featuring a stunning Center Island, a chef's dream. Step outside to discover both a Side Porch and a Large covered front porch, complete with a ceiling fan, perfect for unwinding in the evening. The convenience of a separate Laundry Room and two sheds for ample outdoor storage adds to the appeal. This meticulously updated home is move-in ready and awaiting your personal touch. Explore this newer double-wide home built in 2017, situated at the back of the community on a private corner lot with nearby walking trails. Enjoy relaxation on your 20x15 covered deck (built in 2020) while soaking in the local wildlife. Inside, an open floor plan seamlessly connects the living room, dining room, and large kitchen, tastefully remodeled in 2017. Recent laminate and vinyl flooring updates in 2019 add modern elegance. The 10x10 laundry room, conveniently located off the kitchen, has a door leading to the side of the home. The property includes a 2-car parking pad and two sheds, one with a loft built in 2018. Please note there are pet restrictions, and the buyer must fill out an application with the community management for approval. Welcome to Bush River Manor! The seller's motivation makes this an opportunity you don't want to miss!
Location
State MD
County Harford
Zoning R
Rooms
Other Rooms Living Room, Dining Room, Primary Bedroom, Bedroom 2, Bedroom 3, Kitchen, Laundry, Bathroom 2, Primary Bathroom
Main Level Bedrooms 3
Interior
Interior Features Ceiling Fan(s), Combination Kitchen/Dining, Combination Kitchen/Living, Dining Area, Entry Level Bedroom, Family Room Off Kitchen, Floor Plan - Open, Kitchen - Island, Kitchen - Table Space, Primary Bath(s)
Hot Water Electric
Heating Heat Pump(s)
Cooling Central A/C
Equipment Refrigerator, Stove, Dishwasher, Dryer, Washer
Fireplace N
Appliance Refrigerator, Stove, Dishwasher, Dryer, Washer
Heat Source Electric
Laundry Main Floor
Exterior
Exterior Feature Deck(s), Roof
Waterfront N
Water Access N
Accessibility None
Porch Deck(s), Roof
Garage N
Building
Lot Description Backs to Trees, Corner, Landscaping
Story 1
Sewer Public Septic
Water Public
Architectural Style Ranch/Rambler
Level or Stories 1
Additional Building Above Grade
New Construction N
Schools
School District Harford County Public Schools
Others
Senior Community No
Tax ID NO TAX RECORD
Ownership Ground Rent
SqFt Source Estimated
Special Listing Condition Standard
Read Less
Want to know what your home might be worth? Contact us for a FREE valuation!

Our team is ready to help you sell your home for the highest possible price ASAP

Bought with Katrina Kirton Sherrod • Samson Properties






