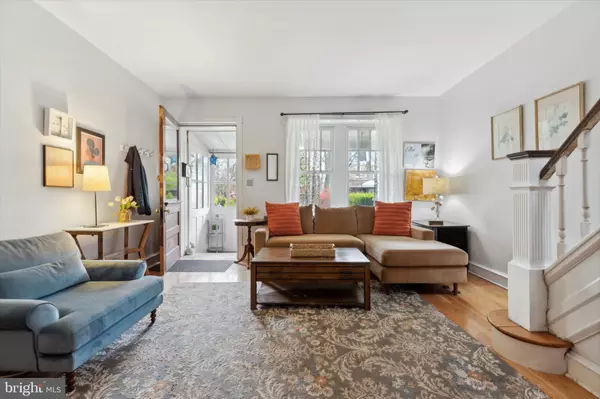$285,000
$274,900
3.7%For more information regarding the value of a property, please contact us for a free consultation.
317 W LOGAN ST Philadelphia, PA 19144
3 Beds
2 Baths
1,422 SqFt
Key Details
Sold Price $285,000
Property Type Townhouse
Sub Type Interior Row/Townhouse
Listing Status Sold
Purchase Type For Sale
Square Footage 1,422 sqft
Price per Sqft $200
Subdivision Germantown (Swest)
MLS Listing ID PAPH2337944
Sold Date 05/10/24
Style Straight Thru,Traditional
Bedrooms 3
Full Baths 1
Half Baths 1
HOA Y/N N
Abv Grd Liv Area 1,422
Originating Board BRIGHT
Year Built 1930
Annual Tax Amount $1,942
Tax Year 2022
Lot Size 1,904 Sqft
Acres 0.04
Lot Dimensions 16.00 x 120.00
Property Description
Welcome to 317 W Logan Street in the heart of historic Germantown.
This sunlit row home charms with its beautiful hardwood floors that elevate its appeal. A spacious covered front porch and expansive front yard cater to gardening enthusiasts. Step inside to the living room boasting a stunning fireplace and an abundance of natural light streaming in through the large windows. The dining room provides the perfect setting for intimate meals or lively gatherings. The kitchen has been updated with a gas range stove, stainless steel refrigerator, ample cabinets, and generous countertop space. A pantry adds convenience to daily life.
The spacious backyard is perfect for hosting gatherings or dining outdoors. The finished basement offers additional living space and storage. Upstairs, three airy bedrooms await, filled with natural light.
Conveniently located near public transportation, major highways, Fernhill and Wissahickon Parks, Attic Brewery, Wayne Junction, the Kroc Center, shopping centers, and various amenities, 317 W Logan Street offers a sought-after lifestyle in Philadelphia. This home radiates a welcoming and vibrant atmosphere, making it the perfect place to call home.
Location
State PA
County Philadelphia
Area 19144 (19144)
Zoning RSA5
Rooms
Basement Partially Finished
Main Level Bedrooms 3
Interior
Interior Features Wood Floors, Floor Plan - Traditional, Skylight(s)
Hot Water Natural Gas
Heating Hot Water
Cooling None
Fireplaces Number 1
Equipment Dishwasher, Oven/Range - Gas, Stainless Steel Appliances, Washer, Dryer, Water Heater
Fireplace Y
Appliance Dishwasher, Oven/Range - Gas, Stainless Steel Appliances, Washer, Dryer, Water Heater
Heat Source Central
Exterior
Waterfront N
Water Access N
Accessibility None
Garage N
Building
Story 2
Foundation Brick/Mortar
Sewer Public Sewer
Water Public
Architectural Style Straight Thru, Traditional
Level or Stories 2
Additional Building Above Grade, Below Grade
New Construction N
Schools
School District The School District Of Philadelphia
Others
Senior Community No
Tax ID 133050700
Ownership Fee Simple
SqFt Source Assessor
Acceptable Financing Cash, FHA, Conventional
Listing Terms Cash, FHA, Conventional
Financing Cash,FHA,Conventional
Special Listing Condition Standard
Read Less
Want to know what your home might be worth? Contact us for a FREE valuation!

Our team is ready to help you sell your home for the highest possible price ASAP

Bought with Shanna Nicole Adderley • Elfant Wissahickon-Chestnut Hill






