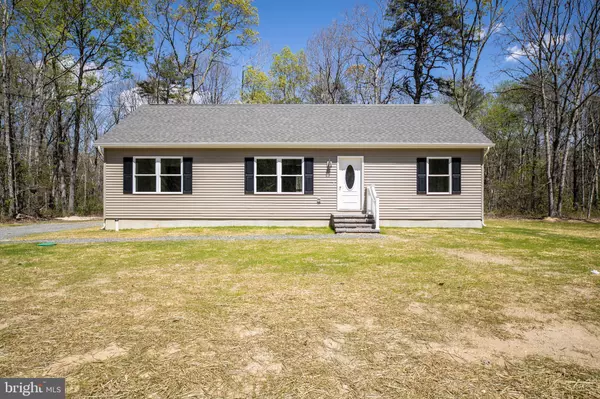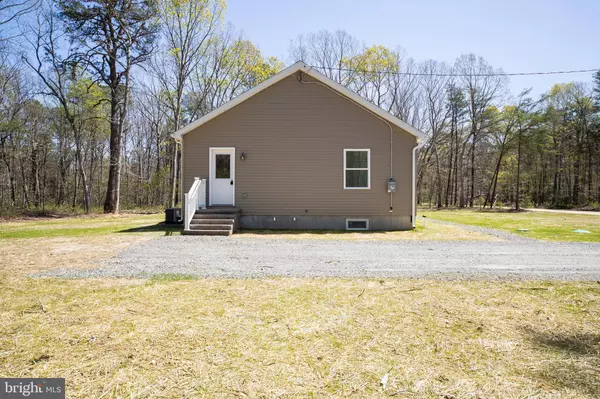$315,000
$315,000
For more information regarding the value of a property, please contact us for a free consultation.
31 DAWSON DR Bridgeton, NJ 08302
3 Beds
2 Baths
1,320 SqFt
Key Details
Sold Price $315,000
Property Type Single Family Home
Sub Type Detached
Listing Status Sold
Purchase Type For Sale
Square Footage 1,320 sqft
Price per Sqft $238
Subdivision "None"
MLS Listing ID NJCB2016138
Sold Date 05/13/24
Style Ranch/Rambler
Bedrooms 3
Full Baths 2
HOA Y/N N
Abv Grd Liv Area 1,320
Originating Board BRIGHT
Year Built 2024
Annual Tax Amount $399
Tax Year 2022
Lot Size 0.510 Acres
Acres 0.51
Property Description
New construction ranch home being built on over 1/2 acre lot in Upper Deerfield Township. This 3 bedroom, 2 bath home had all selections made and will be completed approx. May 2024! At the front door you will enter a large family room that opens to the dining area and kitchen. Kitchen features stainless range and dishwasher, island, pantry and oak cabinets. Side entry and laundry area with hook-ups is conveniently located off the kitchen. The master bedroom features its own bathroom with stall shower, vanity and closet. On the other side of the home two bedrooms are located with another full bathroom, featuring tub/shower and vanity. Flooring in home will be luxury vinyl plank, laminate and carpeting. The large basement has tons of room for entertaining, storage and play! Home comes with 10 year builders warranty. Note: Pictures are NOT of actual home on this lot (not yet built), but of same model at different location. Color choices selected may vary and can be shared with buyer upon request.
Location
State NJ
County Cumberland
Area Upper Deerfield Twp (20613)
Zoning R2
Rooms
Other Rooms Living Room, Dining Room, Bedroom 2, Bedroom 3, Kitchen, Bedroom 1, Laundry, Bathroom 1, Bathroom 2
Basement Full, Interior Access, Outside Entrance, Poured Concrete, Walkout Stairs
Main Level Bedrooms 3
Interior
Interior Features Attic, Carpet, Dining Area, Entry Level Bedroom, Family Room Off Kitchen, Kitchen - Island, Pantry, Stall Shower, Tub Shower
Hot Water Electric
Heating Forced Air
Cooling Central A/C
Flooring Carpet, Luxury Vinyl Plank, Vinyl
Equipment Dishwasher, Oven - Single, Range Hood, Washer/Dryer Hookups Only
Appliance Dishwasher, Oven - Single, Range Hood, Washer/Dryer Hookups Only
Heat Source Propane - Leased
Laundry Main Floor
Exterior
Garage Spaces 4.0
Waterfront N
Water Access N
Roof Type Shingle
Accessibility 2+ Access Exits
Total Parking Spaces 4
Garage N
Building
Story 1
Foundation Other
Sewer Public Septic
Water Public
Architectural Style Ranch/Rambler
Level or Stories 1
Additional Building Above Grade
Structure Type Dry Wall
New Construction Y
Schools
School District Cumberland Regional Distr Schools
Others
Senior Community No
Tax ID 13-01507-00014
Ownership Fee Simple
SqFt Source Estimated
Acceptable Financing Cash, Conventional, FHA, USDA, VA
Listing Terms Cash, Conventional, FHA, USDA, VA
Financing Cash,Conventional,FHA,USDA,VA
Special Listing Condition Standard
Read Less
Want to know what your home might be worth? Contact us for a FREE valuation!

Our team is ready to help you sell your home for the highest possible price ASAP

Bought with Timothy H Belko • BHHS Fox & Roach-Washington-Gloucester






