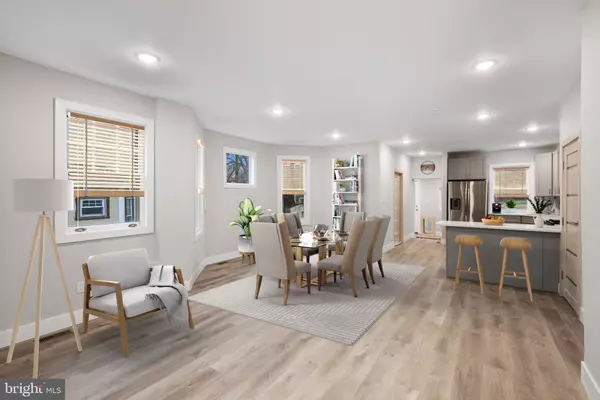$435,000
$439,900
1.1%For more information regarding the value of a property, please contact us for a free consultation.
124 GREENWOOD AVE Wyncote, PA 19095
5 Beds
4 Baths
2,048 SqFt
Key Details
Sold Price $435,000
Property Type Single Family Home
Sub Type Twin/Semi-Detached
Listing Status Sold
Purchase Type For Sale
Square Footage 2,048 sqft
Price per Sqft $212
Subdivision Wyncote
MLS Listing ID PAMC2093826
Sold Date 05/15/24
Style Traditional
Bedrooms 5
Full Baths 4
HOA Y/N N
Abv Grd Liv Area 2,048
Originating Board BRIGHT
Year Built 1898
Annual Tax Amount $7,795
Tax Year 2022
Lot Size 4,655 Sqft
Acres 0.11
Lot Dimensions 35.00 x 0.00
Property Description
Welcome to this PROFESSIONALLY REMODELED gem in Wyncote! This 5-bedroom and 4-bathroom residence is a historical building full of original details that have been thoughtfully preserved. Step inside and be amazed by the open layout concept that seamlessly connects the living room, dining area, and kitchen, creating a spacious and inviting atmosphere. Luxury vinyl planks flooring and freshly painted walls extend throughout, complemented by 9-feet ceilings, and original wood fireplace giving the interior a modern and elegant feel. The U-shaped kitchen boasts a combination of 42-inch-high cabinets, stainless steel appliances, quartz countertop, and plenty of cabinets for storage. The fully equipped full bathroom highlights its modern glass door and laundry area adding a touch of convenience to daily living. On the second floor, a sleek hallway bathroom services the 2nd bedroom, while the master's bedroom boasts its own full bathroom and walk-in closet. The third floor unfolds with another hallway bathroom and three additional bedrooms bathed in natural light and an access to the attic. The basement, with a 7-foot ceiling, utility room, and potential for additional storage, provides versatility and functionality. Two HVAC systems ensure optimal climate control throughout the house. The exterior showcases its classic porch with original railings that help define the architectural designs of the building. The backyard, featuring asphalt and a fence, offers a private outdoor space and plenty of parking. Brand new electric, plumbing, duct work, sheet rock, and many more. Strategically located near essential amenities like banks, restaurants, pizza places, and law offices, this property resides in a MIXED-USE ZONING area and could be used for business purposes. Whether you appreciate the historical charm or the modern conveniences, this house offers a perfect blend of both. Don't miss the opportunity to make this meticulously remodeled and character-filled home yours!
Location
State PA
County Montgomery
Area Cheltenham Twp (10631)
Zoning 4100 MIXED
Rooms
Other Rooms Living Room, Dining Room, Primary Bedroom, Bedroom 2, Bedroom 3, Bedroom 4, Kitchen, Basement, Bedroom 1, Laundry, Utility Room, Bathroom 1, Bathroom 2, Bathroom 3, Primary Bathroom
Basement Unfinished, Interior Access, Windows, Daylight, Full
Interior
Interior Features Combination Kitchen/Dining, Breakfast Area, Dining Area, Floor Plan - Open, Walk-in Closet(s)
Hot Water Electric
Heating Forced Air
Cooling Central A/C
Flooring Luxury Vinyl Plank
Fireplaces Number 1
Fireplaces Type Wood
Equipment Built-In Microwave, Dishwasher, Disposal, Oven/Range - Gas, Refrigerator, Washer/Dryer Hookups Only, Water Heater
Furnishings No
Fireplace Y
Window Features Double Pane,Double Hung
Appliance Built-In Microwave, Dishwasher, Disposal, Oven/Range - Gas, Refrigerator, Washer/Dryer Hookups Only, Water Heater
Heat Source Natural Gas
Laundry Hookup, Has Laundry, Main Floor
Exterior
Exterior Feature Porch(es)
Garage Spaces 4.0
Fence Barbed Wire
Water Access N
Roof Type Shingle
Accessibility None
Porch Porch(es)
Total Parking Spaces 4
Garage N
Building
Lot Description Rear Yard
Story 3
Foundation Stone
Sewer Public Sewer
Water Public
Architectural Style Traditional
Level or Stories 3
Additional Building Above Grade, Below Grade
Structure Type Dry Wall,9'+ Ceilings
New Construction N
Schools
School District Cheltenham
Others
Senior Community No
Tax ID 31-00-12662-006
Ownership Fee Simple
SqFt Source Assessor
Security Features Carbon Monoxide Detector(s),Smoke Detector
Acceptable Financing Cash, Conventional, FHA, VA
Listing Terms Cash, Conventional, FHA, VA
Financing Cash,Conventional,FHA,VA
Special Listing Condition Standard
Read Less
Want to know what your home might be worth? Contact us for a FREE valuation!

Our team is ready to help you sell your home for the highest possible price ASAP

Bought with Timothy M Connelly • EXP Realty, LLC






