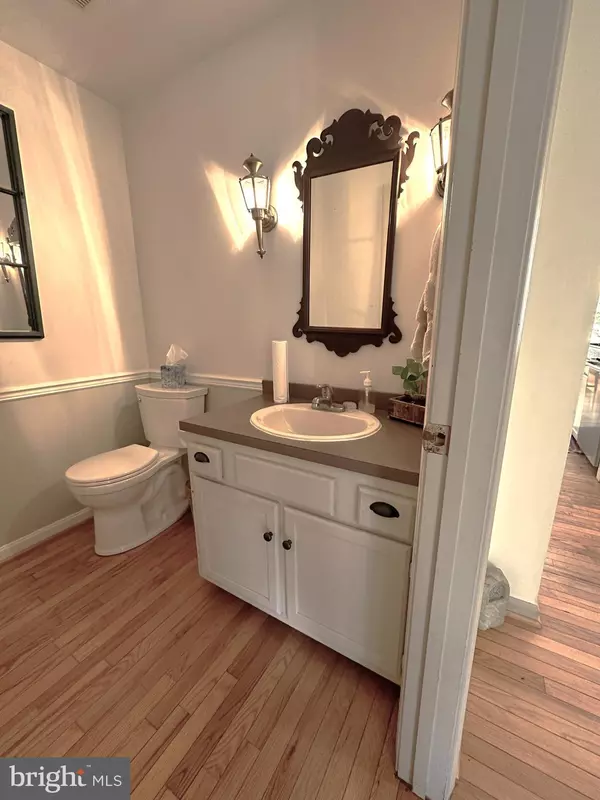$773,000
$800,000
3.4%For more information regarding the value of a property, please contact us for a free consultation.
623 SEAN DR Annapolis, MD 21401
4 Beds
3 Baths
2,411 SqFt
Key Details
Sold Price $773,000
Property Type Single Family Home
Sub Type Detached
Listing Status Sold
Purchase Type For Sale
Square Footage 2,411 sqft
Price per Sqft $320
Subdivision Woodlore
MLS Listing ID MDAA2061772
Sold Date 05/17/24
Style Colonial
Bedrooms 4
Full Baths 2
Half Baths 1
HOA Y/N N
Abv Grd Liv Area 2,211
Originating Board BRIGHT
Year Built 1985
Annual Tax Amount $5,724
Tax Year 2023
Lot Size 0.857 Acres
Acres 0.86
Property Description
Secluded and Quaint Colonial nestled in a garden like setting in the Annapolis community of Woodlore. Wonderful Hansel Gretel curb appeal and a forest like rear lawn with waterfall pond. Extra-long driveway with room to add garage at the end. Main floor features a den with adjacent half bath that can have a shower added. Kitchen, Dining and Living rooms have handsome hardwood floors and all blend together for entertaining. The second level offers four bedrooms and 2 full baths. All rooms have scenic vistas of the sprawling level .84 treed acre. There is one expansive side deck that features a hot tub and another rear deck that steps down to a brick paver patio. The property has three large sheds for artist studio, gardener’s shed and tool/equipment storage. The chicken chalet and chicken coop are a bonus. Easily add in ground pool or sports court on this sprawling property // New septic installed with no drainage fields // Masonry Fireplace has been regrouted and still has exterior gas tank to convert back to gas fireplace - Also, may be able to install gas range... New Hot Water Heater / .... A steal at this price!!!
Location
State MD
County Anne Arundel
Zoning R1
Rooms
Basement Workshop, Unfinished
Main Level Bedrooms 4
Interior
Interior Features Breakfast Area, Carpet, Combination Dining/Living, Floor Plan - Traditional, Kitchen - Country, Kitchen - Eat-In, Wood Floors
Hot Water Electric
Heating Heat Pump(s)
Cooling Heat Pump(s)
Flooring Hardwood, Carpet, Ceramic Tile
Fireplaces Number 2
Fireplaces Type Brick, Wood, Electric
Equipment Dishwasher, Dryer - Electric, Refrigerator, Stove, Washer
Furnishings No
Fireplace Y
Appliance Dishwasher, Dryer - Electric, Refrigerator, Stove, Washer
Heat Source Electric
Laundry Has Laundry, Upper Floor
Exterior
Exterior Feature Deck(s), Patio(s)
Garage Spaces 8.0
Fence Decorative, Picket, Wood
Utilities Available Cable TV Available, Electric Available, Phone Available, Propane, Sewer Available, Water Available
Water Access N
View Garden/Lawn, Trees/Woods
Roof Type Asphalt
Street Surface Black Top
Accessibility None
Porch Deck(s), Patio(s)
Road Frontage City/County
Total Parking Spaces 8
Garage N
Building
Lot Description Backs to Trees, Backs - Parkland, Level, Private, Secluded
Story 3
Foundation Block
Sewer Septic Exists
Water Well
Architectural Style Colonial
Level or Stories 3
Additional Building Above Grade, Below Grade
New Construction N
Schools
School District Anne Arundel County Public Schools
Others
Pets Allowed Y
Senior Community No
Tax ID 020297090031014
Ownership Fee Simple
SqFt Source Assessor
Acceptable Financing Cash, FHA, VA, Conventional
Horse Property N
Listing Terms Cash, FHA, VA, Conventional
Financing Cash,FHA,VA,Conventional
Special Listing Condition Standard
Pets Description No Pet Restrictions
Read Less
Want to know what your home might be worth? Contact us for a FREE valuation!

Our team is ready to help you sell your home for the highest possible price ASAP

Bought with Mark Feen • Coldwell Banker Realty






