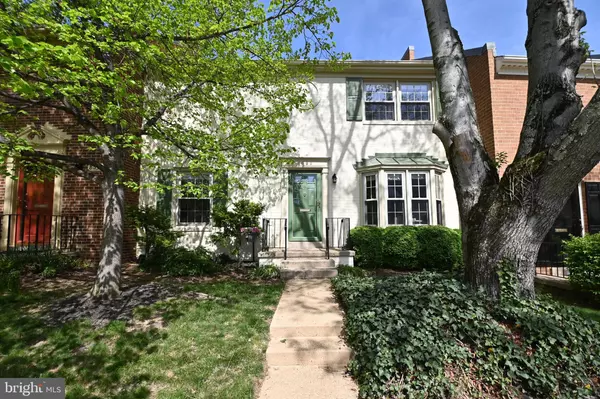$700,000
$630,000
11.1%For more information regarding the value of a property, please contact us for a free consultation.
8532 LAKINHURST LN Springfield, VA 22152
4 Beds
3 Baths
2,453 SqFt
Key Details
Sold Price $700,000
Property Type Townhouse
Sub Type Interior Row/Townhouse
Listing Status Sold
Purchase Type For Sale
Square Footage 2,453 sqft
Price per Sqft $285
Subdivision Charlestown
MLS Listing ID VAFX2170752
Sold Date 05/20/24
Style Colonial
Bedrooms 4
Full Baths 2
Half Baths 1
HOA Fees $237/mo
HOA Y/N Y
Abv Grd Liv Area 1,798
Originating Board BRIGHT
Year Built 1973
Annual Tax Amount $6,328
Tax Year 2023
Lot Size 1,730 Sqft
Acres 0.04
Property Description
Welcome to 8532 Lakinhurst Lane, a truly charming townhouse nestled in the serene community of Charlestown/West Springfield. This elegant residence exudes pride of ownership, having been lovingly cared for by the same attentive owners for over 30 years.
This move-in-ready home boasts over 2000 square feet of timeless elegance, featuring 4 bed rooms, 2 full baths and 1 half bath. As you step inside, you'll be greeted by the warm embrace of beautiful hardwood flooring that gracefully flows throughout the entire home. The thoughtful updates include newer windows, sliding doors, HVAC, and a hot water system, bathroom and kitchen with Corian countertops ensuring modern comfort and efficiency.
Outside, the home is enveloped by a sense of community and care, with the roof and brick siding recently renewed by the diligent home association. Step into the backyard and discover your own oasis, adorned with blooming dogwoods and a large tree that provides ample shade, keeping the house cooler during the hot summer months. It's a perfect setting for outdoor gatherings or moments of peaceful reflection.
Location
State VA
County Fairfax
Zoning 370
Rooms
Other Rooms Dining Room, Primary Bedroom, Bedroom 2, Bedroom 3, Bedroom 4, Kitchen, Family Room, Laundry, Storage Room, Media Room, Bathroom 2, Primary Bathroom, Half Bath
Basement Rough Bath Plumb, Interior Access, Front Entrance
Main Level Bedrooms 1
Interior
Hot Water Electric
Cooling Ceiling Fan(s), Central A/C
Flooring Hardwood, Rough-In, Solid Hardwood, Tile/Brick
Equipment Built-In Microwave, Built-In Range, Dishwasher, Disposal, Dryer, Refrigerator, Stove, Washer, Water Heater
Fireplace N
Window Features Bay/Bow,Replacement,Sliding,Vinyl Clad
Appliance Built-In Microwave, Built-In Range, Dishwasher, Disposal, Dryer, Refrigerator, Stove, Washer, Water Heater
Heat Source Natural Gas
Laundry Basement
Exterior
Utilities Available Electric Available, Cable TV Available
Waterfront N
Water Access N
View Garden/Lawn, Trees/Woods
Roof Type Asphalt,Shingle
Accessibility Level Entry - Main
Garage N
Building
Story 3
Foundation Brick/Mortar, Permanent
Sewer Public Sewer
Water Public
Architectural Style Colonial
Level or Stories 3
Additional Building Above Grade, Below Grade
Structure Type Dry Wall
New Construction N
Schools
School District Fairfax County Public Schools
Others
HOA Fee Include Trash,Snow Removal,Road Maintenance
Senior Community No
Tax ID 0793 14 0070B
Ownership Fee Simple
SqFt Source Assessor
Special Listing Condition Standard
Read Less
Want to know what your home might be worth? Contact us for a FREE valuation!

Our team is ready to help you sell your home for the highest possible price ASAP

Bought with Rolfe S Kratz • Samson Properties






