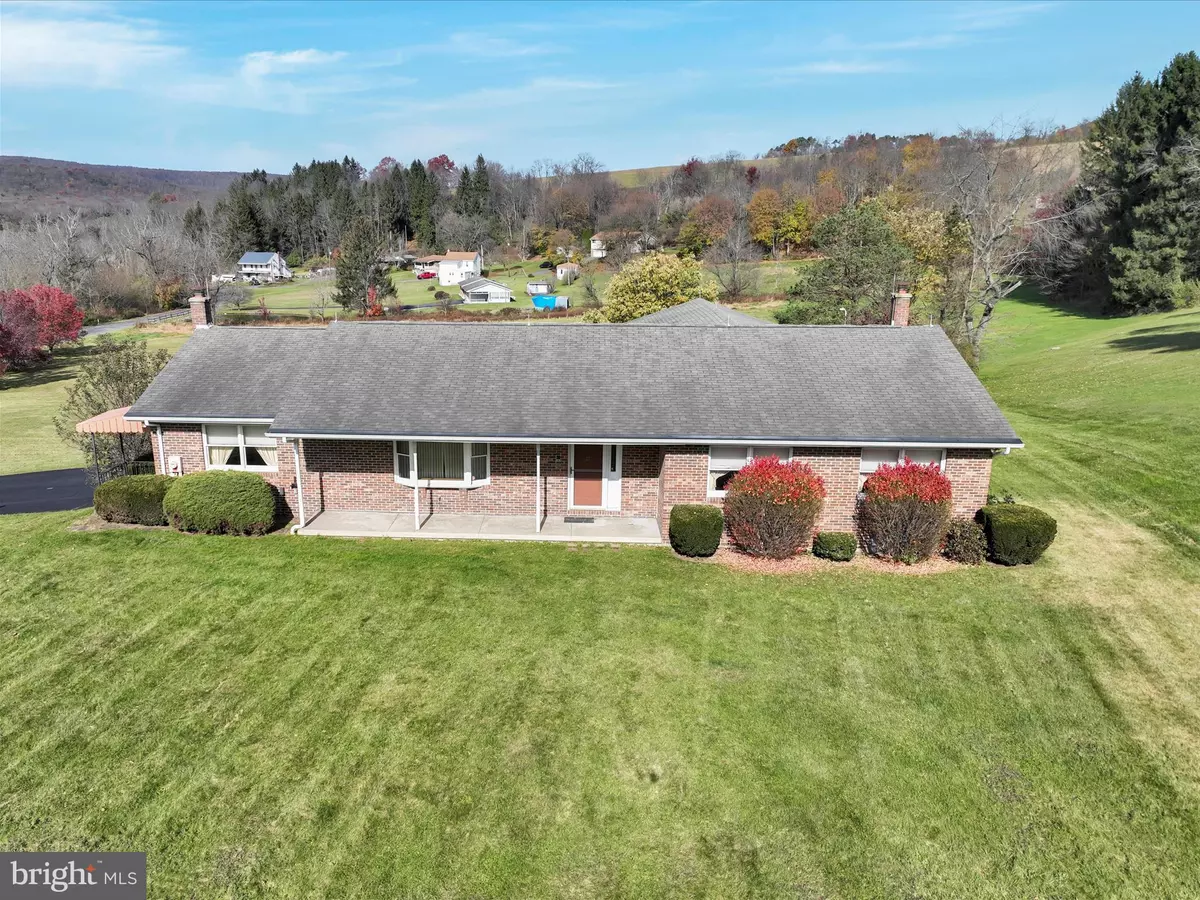$343,500
$350,000
1.9%For more information regarding the value of a property, please contact us for a free consultation.
26 15TH ST Ringtown, PA 17967
3 Beds
4 Baths
2,404 SqFt
Key Details
Sold Price $343,500
Property Type Single Family Home
Sub Type Detached
Listing Status Sold
Purchase Type For Sale
Square Footage 2,404 sqft
Price per Sqft $142
Subdivision None Available
MLS Listing ID PASK2013044
Sold Date 05/28/24
Style Raised Ranch/Rambler
Bedrooms 3
Full Baths 3
Half Baths 1
HOA Y/N N
Abv Grd Liv Area 2,404
Originating Board BRIGHT
Year Built 1988
Annual Tax Amount $6,019
Tax Year 2022
Lot Size 3.800 Acres
Acres 3.8
Property Description
This ranch home has an exterior consisting of durable brick. Offering both aesthetic appeal and longevity. You will find that this home has a design that prioritizes functionality and comfort. This property has a significant amount of land (3.8 acres). There is a sense of space and privacy, allowing for a variety of outdoor activities and potential uses for the land. This home can provide opportunities for gardening or simply enjoying the natural surroundings. This property is attractive to those seeking a rural or spacious living environment. Besides having an attached 2 car garage there is an oversized 2 car detached garage. There is plenty of parking two (2) car garages plus a paved driveway capable of holding multiple vehicles. There is a covered rear patio that provides comfortable and shaded area for outdoor activities. There are 2 large sunrooms designed to capture natural light and provide bright welcoming environment. Each level of this home has this comfortable and relaxing space. There are breathtaking views of the mountains and nature from the 2 sunrooms. Imaging the sense of peace and serenity envelops as you sit within the sunrooms. This is a home with 2 kitchens one on each level, designed for flexibility and convenience. This dual kitchen setup can be useful for a multigenerational household. Providing separate living spaces on different floors. The main level has 3 bedroom plus 2 bathrooms. The finished lower level has former barber shop area, rec room , full bathroom plus laundry area and 1.5 bathrooms. Each level has an Alaska coal stove to provide additional heating options. This property is designed with ample space for organizing and storage . Spacious closets, Utility room, garage storage, A property with lots of storage ensures the enhancing overall functionality within the home. Additional photos will be available.
Location
State PA
County Schuylkill
Area Union Twp (13330)
Zoning R2
Rooms
Other Rooms Living Room, Dining Room, Bedroom 2, Bedroom 3, Kitchen, Bedroom 1, Recreation Room, Utility Room, Workshop, Bathroom 1, Bathroom 2, Bathroom 3, Half Bath
Basement Daylight, Partial
Main Level Bedrooms 3
Interior
Interior Features 2nd Kitchen, Carpet, Ceiling Fan(s), Combination Kitchen/Dining, Floor Plan - Traditional, Intercom, Stove - Coal
Hot Water Electric
Heating Forced Air
Cooling Central A/C
Equipment Dishwasher, Microwave, Oven/Range - Electric, Refrigerator
Fireplace N
Appliance Dishwasher, Microwave, Oven/Range - Electric, Refrigerator
Heat Source Electric
Laundry Main Floor
Exterior
Parking Features Garage - Rear Entry
Garage Spaces 8.0
Utilities Available Cable TV
Water Access N
View Mountain
Roof Type Shingle
Accessibility Chairlift
Attached Garage 2
Total Parking Spaces 8
Garage Y
Building
Story 2
Foundation Block, Brick/Mortar
Sewer Septic Exists
Water Well
Architectural Style Raised Ranch/Rambler
Level or Stories 2
Additional Building Above Grade, Below Grade
New Construction N
Schools
School District North Schuylkill
Others
Senior Community No
Tax ID 30-05-0064.002
Ownership Fee Simple
SqFt Source Assessor
Acceptable Financing Cash, Conventional
Listing Terms Cash, Conventional
Financing Cash,Conventional
Special Listing Condition Standard
Read Less
Want to know what your home might be worth? Contact us for a FREE valuation!

Our team is ready to help you sell your home for the highest possible price ASAP

Bought with NON MEMBER • Non Subscribing Office






