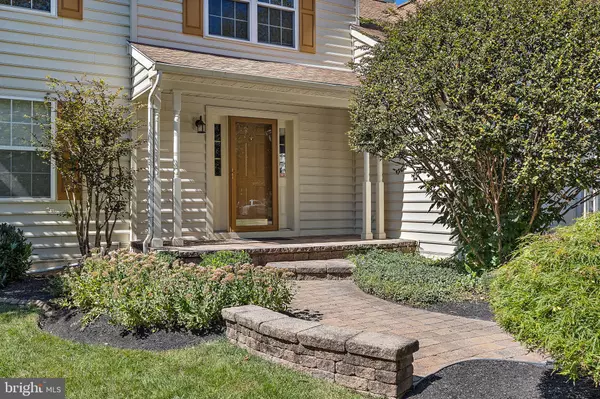$766,000
$729,900
4.9%For more information regarding the value of a property, please contact us for a free consultation.
1263 WOODSVIEW DR Garnet Valley, PA 19060
4 Beds
4 Baths
3,000 SqFt
Key Details
Sold Price $766,000
Property Type Single Family Home
Sub Type Detached
Listing Status Sold
Purchase Type For Sale
Square Footage 3,000 sqft
Price per Sqft $255
Subdivision Garnet Oaks
MLS Listing ID PADE2060966
Sold Date 05/29/24
Style Colonial,Traditional
Bedrooms 4
Full Baths 2
Half Baths 2
HOA Fees $25/ann
HOA Y/N Y
Abv Grd Liv Area 2,284
Originating Board BRIGHT
Year Built 1994
Annual Tax Amount $11,271
Tax Year 2023
Lot Size 10,019 Sqft
Acres 0.23
Lot Dimensions 80.00 x 125.00
Property Description
**Offer Deadline set for Monday, April 1st at noon. Seller will be reviewing and giving a response Monday evening. **Welcome to 1263 Woodsview Dr in the sought-after community of Garnet Oaks in the top-rated Garnet Valley School District. This exceptional home is bright, warm, and airy and has been updated both inside and outside. The first floor has new (2022) hardwood floors that give the feeling of warmth and luxury right when you walk in the front door. The great room is the focal point of the house, filled with light and views of the woods and nature, with an updated kitchen (2022) offering a large pantry and new appliances (2022), joined to a family room with endless windows, a cozy wood burning fireplace and new carpet (2024). The large dining room will fit all of your family for the holidays, and the office or library/sitting room offers work-from-home space or a quiet space to get away and read. The first floor half bathroom is newly renovated (2022). The finished basement adds another living space for kids or guests, featuring a bright recreation room, bar, cozy vented gas fireplace, bonus room that can be used as a guest bedroom exercise room or office, half bath, 6 storage closets, and unfinished storage space with built-in wine rack. The spacious primary bedroom boasts a cathedral ceiling, a huge professionally outfitted walk-in closet, gorgeous newly renovated (2022) en suite bathroom with a jacuzzi tub and multi-head rain shower. You will be amazed at the space in the three additional large bedrooms on the second floor, all with ceiling fans and professionally outfitted closets. The convenience of the washer/dryer (2018) right off the primary bedroom saves so much time and effort. And the full-hall bathroom was recently updated (2022)! Outside the great room, you’ll love the large, multi-tiered deck that opens to a luscious green backyard that backs onto woods, creating the benefit of a private oasis within a community neighborhood. Enjoy walks on the Garnet Oaks nature trail through the woods or play on the Garnet Oaks playground. This community was built intentionally focusing on green space, with ⅓ of the acreage remaining wooded. Garnet Oaks is a family-centered community with events including Easter egg hunts, Halloween parades, and Santa visits. This house was owned by one owner, who kept it very well-maintained. There is a new top-of-the-line Lennox heating system with integrated humidifier and phone app control (2017), a new water heater (2018), a brand new whole house siding with insulation and new windows (2017), and a new roof (2016). And for the DIY enthusiasts, a built-in workbench and storage shelves in the garage. Plenty of additional storage space in the two attic spaces both with drop-down stair access. 1263 Woodsview is an amazing home that is move-in ready with nothing to do but move right in and enjoy all that this home and community have to offer.
***The Seller is looking for an End of May/Beginning of June Settlement Date. The Seller has some furniture they are willing to sell to the new home owners. The Tiffany Lamp in Kitchen is Excluded.
Location
State PA
County Delaware
Area Bethel Twp (10403)
Zoning RESIDENTIAL
Rooms
Other Rooms Dining Room, Primary Bedroom, Bedroom 2, Bedroom 3, Kitchen, Family Room, Basement, Bedroom 1, Laundry, Office, Storage Room, Bathroom 1, Attic, Primary Bathroom, Half Bath, Additional Bedroom
Basement Windows, Interior Access, Improved, Sump Pump
Interior
Interior Features Breakfast Area, Crown Moldings, Dining Area, Family Room Off Kitchen, Formal/Separate Dining Room, Kitchen - Eat-In, Kitchen - Gourmet, Kitchen - Island, Primary Bath(s), Recessed Lighting, Walk-in Closet(s), Attic, Floor Plan - Traditional, Kitchen - Table Space, Pantry, Soaking Tub, Upgraded Countertops, Wood Floors
Hot Water Natural Gas
Heating Forced Air
Cooling Central A/C
Flooring Hardwood
Fireplaces Number 2
Fireplaces Type Gas/Propane, Wood
Equipment Built-In Microwave, Cooktop, Dishwasher, Refrigerator, Stove
Fireplace Y
Appliance Built-In Microwave, Cooktop, Dishwasher, Refrigerator, Stove
Heat Source Natural Gas
Laundry Upper Floor
Exterior
Exterior Feature Deck(s), Porch(es)
Garage Additional Storage Area, Garage Door Opener
Garage Spaces 6.0
Amenities Available Tot Lots/Playground
Waterfront N
Water Access N
View Trees/Woods
Roof Type Shingle
Accessibility 2+ Access Exits
Porch Deck(s), Porch(es)
Attached Garage 2
Total Parking Spaces 6
Garage Y
Building
Story 3
Foundation Concrete Perimeter
Sewer Public Sewer
Water Public
Architectural Style Colonial, Traditional
Level or Stories 3
Additional Building Above Grade, Below Grade
New Construction N
Schools
High Schools Garnet Valley
School District Garnet Valley
Others
HOA Fee Include Common Area Maintenance
Senior Community No
Tax ID 03-00-00518-79
Ownership Fee Simple
SqFt Source Assessor
Special Listing Condition Standard
Read Less
Want to know what your home might be worth? Contact us for a FREE valuation!

Our team is ready to help you sell your home for the highest possible price ASAP

Bought with Donna May Bond • Long & Foster Real Estate, Inc.






