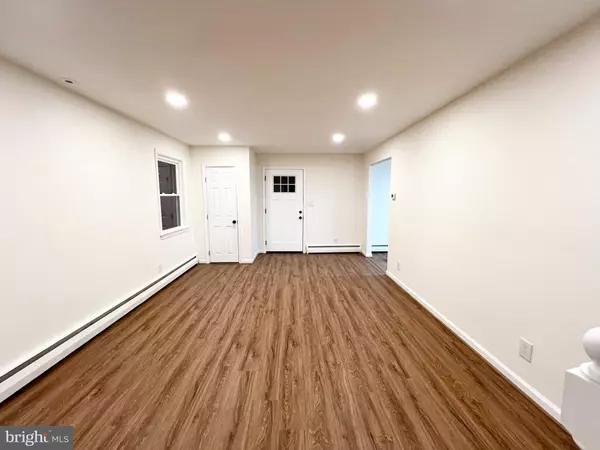$430,000
$460,000
6.5%For more information regarding the value of a property, please contact us for a free consultation.
312 ARDMORE RD Linthicum Heights, MD 21090
4 Beds
3 Baths
1,840 SqFt
Key Details
Sold Price $430,000
Property Type Single Family Home
Sub Type Detached
Listing Status Sold
Purchase Type For Sale
Square Footage 1,840 sqft
Price per Sqft $233
Subdivision Linthicum Heights
MLS Listing ID MDAA2081276
Sold Date 05/17/24
Style Colonial
Bedrooms 4
Full Baths 3
HOA Y/N N
Abv Grd Liv Area 1,235
Originating Board BRIGHT
Year Built 1958
Annual Tax Amount $3,618
Tax Year 2023
Lot Size 7,313 Sqft
Acres 0.17
Property Description
Beautifully renovated 4 bedroom, 3 full bathroom home in the Crestwood neighborhood in Linthicum Heights! This move-in ready home features brand new windows and doors, maximizing the natural lighting that fills the house! The plumbing and fixtures as well as the electrical wiring and fixtures have all been replaced. Fresh paint and luxury vinyl plank flooring have been added throughout. The freshly painted siding and mulched gardens on the exterior of the house really bring it a new light!
Enter the house through the new exterior front door, which opens up into the bright, spacious living room with recessed lighting. The kitchen features brand new white cabinets, quartz countertops, porcelain tile backsplash, and black stainless steel appliances. Upstairs, the updated main bath is the first room you see, featuring a tub/shower combo, wooden vanity, and new fixtures. There are three bedrooms on this level, including the master bedroom. The master bedroom has a bladeless ceiling fan, a large walk-in closet, and recessed shelving behind the door for added storage space. A modern style sliding door leads to the newly added en-suite full bathroom. The bathroom features a large tiled shower with recessed lighting, a shower niche, tinted glass doors, ventilation fan, and both a rainfall shower head and a detachable shower head. The floating vanity has ample storage space and a large mirror fills the wall space above the vanity. A mirrored medicine cabinet was also added for additional storage. Across from the master bedroom, a second bedroom features two closets and a ceiling fan. The third bedroom also has a ceiling fan.
The basement has been finished with a french drain system and a brand new sump pump. It features a fourth bedroom, third full bathroom, laundry room, and ample storage space. An egress window was added in the bedroom, along with a large closet, and brand new baseboard heating units. The bathroom in the basement was also added, featuring a stand up shower and plenty of light! The laundry area has an LG washer and dryer, both with storage drawers underneath.
Outside, solar panels cover the roof, maximizing energy efficiency! The multi-car driveway leads directly to the detached garage, which features a Smart garage door opener and surround louver/jalousie windows, making the garage the perfect hang out spot or storage space! The yard is partially fenced in, ideal for children or pets and the patio space outside the back door makes for the perfect summer B.B.Q. spot! There are several gardens surrounding the yard which are ready to be filled with your favorite plants, and a small storage shed for more outdoor storage. The neighborhood features a community playground, annual yard sale, and holiday events. Conveniently located near major highways such as 695, 95, 895, and 295, as well as the Inner Harbor, BWI Airport, the Marc and Amtrak trains, and an array of amazing shops and restaurants, this home offers both comfort and convenience in a desirable location
Location
State MD
County Anne Arundel
Zoning R5
Rooms
Other Rooms Living Room, Dining Room, Primary Bedroom, Bedroom 2, Bedroom 3, Bedroom 4, Kitchen, Laundry, Storage Room, Utility Room, Bathroom 2, Bathroom 3, Primary Bathroom
Basement Connecting Stairway, Full, Fully Finished
Interior
Interior Features Attic, Ceiling Fan(s), Dining Area, Primary Bath(s), Stall Shower, Upgraded Countertops, Walk-in Closet(s)
Hot Water Natural Gas
Heating Baseboard - Hot Water
Cooling Central A/C
Equipment Microwave, Oven/Range - Gas, Refrigerator, Stainless Steel Appliances, Washer - Front Loading, Water Heater, Dryer
Fireplace N
Appliance Microwave, Oven/Range - Gas, Refrigerator, Stainless Steel Appliances, Washer - Front Loading, Water Heater, Dryer
Heat Source Natural Gas
Exterior
Garage Garage - Front Entry, Garage Door Opener
Garage Spaces 2.0
Waterfront N
Water Access N
Roof Type Architectural Shingle
Accessibility None
Total Parking Spaces 2
Garage Y
Building
Story 3
Foundation Permanent
Sewer Public Sewer
Water Public
Architectural Style Colonial
Level or Stories 3
Additional Building Above Grade, Below Grade
Structure Type Dry Wall
New Construction N
Schools
School District Anne Arundel County Public Schools
Others
Senior Community No
Tax ID 020514714354000
Ownership Fee Simple
SqFt Source Assessor
Special Listing Condition Standard
Read Less
Want to know what your home might be worth? Contact us for a FREE valuation!

Our team is ready to help you sell your home for the highest possible price ASAP

Bought with NON MEMBER • Non Subscribing Office






