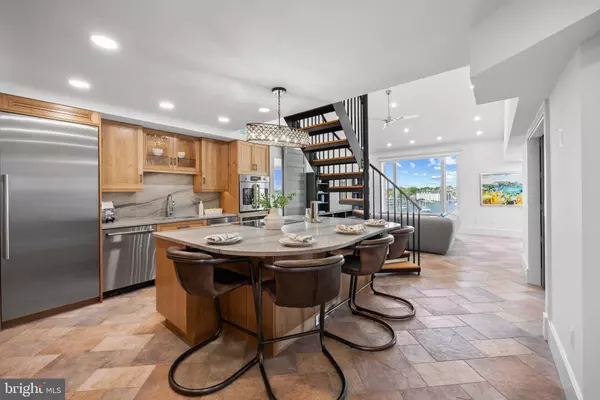$2,100,000
$2,100,000
For more information regarding the value of a property, please contact us for a free consultation.
100 SEVERN AVE #606 Annapolis, MD 21403
3 Beds
3 Baths
1,600 SqFt
Key Details
Sold Price $2,100,000
Property Type Condo
Sub Type Condo/Co-op
Listing Status Sold
Purchase Type For Sale
Square Footage 1,600 sqft
Price per Sqft $1,312
Subdivision Severn 100 Condo
MLS Listing ID MDAA2083326
Sold Date 05/31/24
Style Transitional
Bedrooms 3
Full Baths 3
Condo Fees $941/mo
HOA Y/N N
Abv Grd Liv Area 1,600
Originating Board BRIGHT
Year Built 1978
Annual Tax Amount $11,057
Tax Year 2024
Property Description
Experience the ultimate in Eastport living with unparalleled vistas in this stunning Penthouse Condo! Revel in sweeping panoramas that stretch from the Annapolis skyline across Spa Creek on the main level, while the upper level balcony showcases boundless water views extending over the Severn River to the majestic Chesapeake Bay. This captivating 2-level, 3-bedroom, 3-bathroom condo has undergone a complete transformation, boasting chic finishes throughout. From the serene neutral palette that accentuates the surroundings to the gourmet kitchen, wet bar, and spa-inspired luxury bathrooms, every detail exudes sophistication. Luxurious amenities abound, including heated floors, soft-close cabinetry, automatic window treatments on all windows and high-end appliances. This unit conveniently includes a parking space and storage in the attached gated garage with plenty of additional parking in Severn 100's private parking lot. While the interior is undeniably stunning, the true highlight is the breathtaking scenery. Immerse yourself in magical sunsets, enchanting sunrises, and the twinkling lights of downtown Annapolis and Eastport. With front-row seats to Wednesday night sailing races, Blue Angels, Fireworks, Parade of Lights and every other event on Spa Creek, the Severn River, or the Bay, this residence is truly a perfect 10! Stroll the artful and nautical streets to amenities like; five-star restaurants, pubs and street-end parks with hidden treasures. Not to mention you are merely steps away from downtown Annapolis and Naval Academy. Annapolis offers the perfect balance of small-town charm and big world sophistication. Located just 5 miles to Rt. 50 and 97 which provides direct access to Baltimore, BWI, Ft. Meade/NSA and Washington, DC. Welcome Home!
Location
State MD
County Anne Arundel
Zoning WMM
Rooms
Main Level Bedrooms 2
Interior
Interior Features Bar, Breakfast Area, Built-Ins, Ceiling Fan(s), Combination Kitchen/Living, Entry Level Bedroom, Family Room Off Kitchen, Floor Plan - Open, Kitchen - Gourmet, Kitchen - Island, Pantry, Primary Bath(s), Recessed Lighting, Spiral Staircase, Upgraded Countertops, Walk-in Closet(s), Wet/Dry Bar, Window Treatments, Wood Floors, Wine Storage
Hot Water Electric
Heating Forced Air
Cooling Central A/C
Flooring Ceramic Tile, Engineered Wood
Equipment Built-In Microwave, Cooktop - Down Draft, Dishwasher, Disposal, Dryer, Exhaust Fan, Oven - Wall, Oven/Range - Electric, Refrigerator, Stainless Steel Appliances, Washer, Water Heater
Fireplace N
Appliance Built-In Microwave, Cooktop - Down Draft, Dishwasher, Disposal, Dryer, Exhaust Fan, Oven - Wall, Oven/Range - Electric, Refrigerator, Stainless Steel Appliances, Washer, Water Heater
Heat Source Electric
Laundry Main Floor
Exterior
Exterior Feature Balconies- Multiple
Garage Additional Storage Area, Basement Garage, Inside Access, Garage Door Opener
Garage Spaces 1.0
Amenities Available Elevator, Common Grounds
Water Access N
View Bay, City, Creek/Stream, Harbor, Marina, Panoramic, River, Scenic Vista, Water
Accessibility Elevator
Porch Balconies- Multiple
Total Parking Spaces 1
Garage Y
Building
Story 2
Unit Features Mid-Rise 5 - 8 Floors
Sewer Public Sewer
Water Public
Architectural Style Transitional
Level or Stories 2
Additional Building Above Grade, Below Grade
Structure Type 2 Story Ceilings,Vaulted Ceilings
New Construction N
Schools
School District Anne Arundel County Public Schools
Others
Pets Allowed Y
HOA Fee Include Ext Bldg Maint,Insurance,Management,Reserve Funds,Snow Removal,Water,Trash
Senior Community No
Tax ID 020680790004502
Ownership Condominium
Security Features 24 hour security,Main Entrance Lock,Smoke Detector
Acceptable Financing Cash, Conventional
Listing Terms Cash, Conventional
Financing Cash,Conventional
Special Listing Condition Standard
Pets Description Case by Case Basis
Read Less
Want to know what your home might be worth? Contact us for a FREE valuation!

Our team is ready to help you sell your home for the highest possible price ASAP

Bought with Barbara B Birkbeck White • Coldwell Banker Realty






