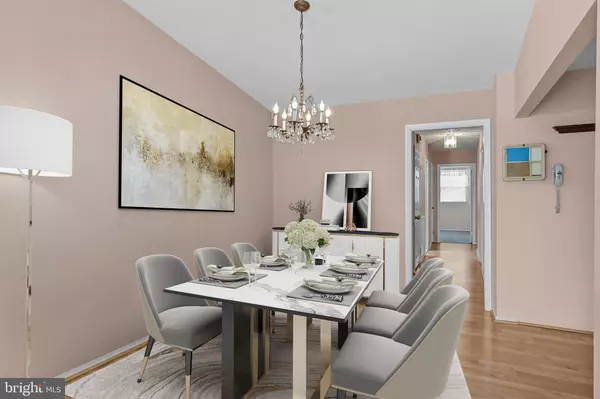$335,000
$339,900
1.4%For more information regarding the value of a property, please contact us for a free consultation.
8930 LEONARD ST Philadelphia, PA 19152
3 Beds
3 Baths
1,060 SqFt
Key Details
Sold Price $335,000
Property Type Single Family Home
Sub Type Twin/Semi-Detached
Listing Status Sold
Purchase Type For Sale
Square Footage 1,060 sqft
Price per Sqft $316
Subdivision Philadelphia
MLS Listing ID PAPH2344084
Sold Date 06/04/24
Style Ranch/Rambler
Bedrooms 3
Full Baths 2
Half Baths 1
HOA Y/N N
Abv Grd Liv Area 1,060
Originating Board BRIGHT
Year Built 1954
Annual Tax Amount $3,232
Tax Year 2022
Lot Size 6,502 Sqft
Acres 0.15
Lot Dimensions 33.00 x 214.00
Property Description
This Pennypack twin rancher has been worth waiting for the Spring Market! With more room than many single homes have, you will be wowed with the space and features of this three bedroom, two and a half bath well-maintained beauty. The exterior of the home has a nice front yard with an inviting front porch. A spacious living room welcomes you and it has tons of light streaming in from the large bay window. A kitchen with an adjacent eating area is around the corner, followed by two bedrooms with large closets - both of which share a full hall bath with a skylight - down the hall. This floor is completed by a newly painted primary bedroom with its own bathroom including a a walk-in shower. On the lower level you will be delighted to find a surprisingly large family room, powder room and oversized laundry room with storage galore. There is a one car garage, plus an additional parking area, and a rare and wonderful fenced-in yard! Minutes to businesses, stores, Roosevelt Boulevard, Welsh Rd, public transportation and so much more. This winner is sure to be gone in a flash so act quickly! Photos have been virtually staged; pictures of vacant rooms are also shown.
Location
State PA
County Philadelphia
Area 19152 (19152)
Zoning RSA3
Direction East
Rooms
Other Rooms Living Room, Dining Room, Kitchen, Family Room, Laundry, Half Bath
Basement Full, Fully Finished
Main Level Bedrooms 3
Interior
Interior Features Combination Dining/Living, Primary Bath(s), Stall Shower, Tub Shower
Hot Water 60+ Gallon Tank
Cooling Central A/C
Equipment Washer, Dryer
Furnishings Partially
Fireplace N
Appliance Washer, Dryer
Heat Source Natural Gas
Laundry Lower Floor
Exterior
Garage Built In
Garage Spaces 1.0
Water Access N
Accessibility None
Attached Garage 1
Total Parking Spaces 1
Garage Y
Building
Lot Description Additional Lot(s), Front Yard, Rear Yard
Story 2
Foundation Block
Sewer Public Sewer
Water Public
Architectural Style Ranch/Rambler
Level or Stories 2
Additional Building Above Grade, Below Grade
New Construction N
Schools
School District The School District Of Philadelphia
Others
Pets Allowed Y
Senior Community No
Tax ID 571179900
Ownership Fee Simple
SqFt Source Assessor
Acceptable Financing Cash, Conventional, FHA, VA
Listing Terms Cash, Conventional, FHA, VA
Financing Cash,Conventional,FHA,VA
Special Listing Condition Standard
Pets Description No Pet Restrictions
Read Less
Want to know what your home might be worth? Contact us for a FREE valuation!

Our team is ready to help you sell your home for the highest possible price ASAP

Bought with Kenya Forrest • Keller Williams Main Line






