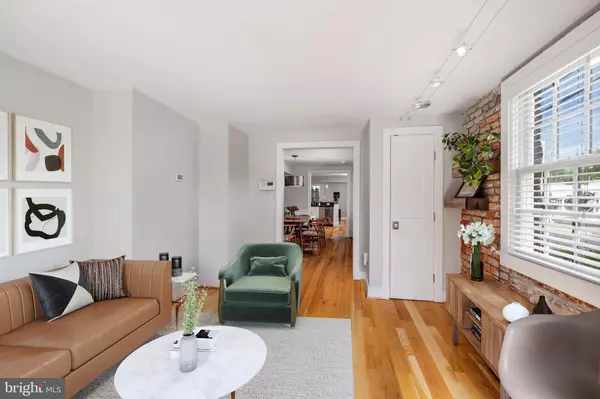$1,156,000
$1,100,000
5.1%For more information regarding the value of a property, please contact us for a free consultation.
601 S SAINT ASAPH ST S Alexandria, VA 22314
2 Beds
3 Baths
1,344 SqFt
Key Details
Sold Price $1,156,000
Property Type Townhouse
Sub Type End of Row/Townhouse
Listing Status Sold
Purchase Type For Sale
Square Footage 1,344 sqft
Price per Sqft $860
Subdivision Thomas Shelton Estate
MLS Listing ID VAAX2033686
Sold Date 06/04/24
Style Colonial
Bedrooms 2
Full Baths 2
Half Baths 1
HOA Y/N N
Abv Grd Liv Area 1,344
Originating Board BRIGHT
Year Built 1842
Annual Tax Amount $11,510
Tax Year 2023
Lot Size 1,076 Sqft
Acres 0.02
Property Description
OFFERS DUE TUES at 6pm. You'll love everything about the GRAPE House, a charming slice of history nestled in the SE Quadrant of Old Town Alexandria. This meticulously renovated 1840s end unit row house combines classic elegance with modern amenities. Remodeled in 2015 by renowned Alexandria builder Windmill Hill, every aspect of this home exudes quality and craftsmanship. Step inside to discover a harmonious blend of old-world charm and contemporary luxury. The interior showcases hardwood floors, exposed brick walls, and built-in bookshelves, all restored with thoughtful attention to detail to preserve the home's historic character. A gourmet kitchen awaits, boasting stone countertops, stainless steel appliances, and a standalone gas fireplace, creating the perfect ambiance for culinary adventures. Upstairs, the primary bedroom is bathed in natural light, courtesy of a magnificent skylight, while offering a tranquil retreat from the hustle and bustle of everyday life. Outside, a fabulous fenced backyard beckons, complete with a fire pit, ideal for hosting gatherings or unwinding under the stars. Additionally, a bonus basement space provides ample storage or the perfect canvas for a wine cellar. With its prime location in the vibrant Old Town neighborhood and a myriad of modern conveniences, including new HVAC, plumbing, and electric systems, this historic gem offers a lifestyle of unparalleled comfort and sophistication. Don't miss your chance to own a piece of Alexandria's rich heritage at the GRAPE House! 601 S. Saint Asaph Street was built as part of a four-house unit in the mid-1800's (circa 1842) Sometime in the early 1900s, when the Wilson Brothers, William L. and Wadsworth, owned the property they ran it as a grocery store, an advertisement for Grape Chewing Tobacco reading "CHEW GRAPE" was painted on the side of the building. Some years later, the sign was plastered over, hiding it from the world as well as preserving it. The grocery was turned into a residence and the sign forgotten. A window was punched into the wall, removing some of the "R" of Grape. Years later, in 2015, the owner decided to add an addition, and the plaster of the house was chipped off revealing the sign to the world once again.
Location
State VA
County Alexandria City
Zoning RM
Rooms
Other Rooms Living Room, Dining Room, Primary Bedroom, Bedroom 2, Kitchen, Breakfast Room, Laundry
Basement Outside Entrance, Front Entrance, English, Unfinished
Interior
Interior Features Attic, Kitchen - Gourmet, Breakfast Area, Dining Area, Kitchen - Eat-In, Built-Ins, Upgraded Countertops, Primary Bath(s), Wood Floors, Floor Plan - Open, Bar, Combination Kitchen/Living, Recessed Lighting
Hot Water Natural Gas
Heating Forced Air
Cooling Central A/C
Flooring Hardwood
Fireplaces Number 1
Fireplaces Type Gas/Propane, Free Standing
Equipment Washer/Dryer Hookups Only, Cooktop, Dishwasher, Disposal, Washer - Front Loading, Dryer - Front Loading, Exhaust Fan, Refrigerator, Icemaker, Oven - Wall, Water Heater
Fireplace Y
Window Features Double Pane,Double Hung,Energy Efficient,Screens,Replacement,Wood Frame
Appliance Washer/Dryer Hookups Only, Cooktop, Dishwasher, Disposal, Washer - Front Loading, Dryer - Front Loading, Exhaust Fan, Refrigerator, Icemaker, Oven - Wall, Water Heater
Heat Source Natural Gas
Laundry Upper Floor, Dryer In Unit, Washer In Unit
Exterior
Exterior Feature Brick, Patio(s)
Fence Wood, Rear
Water Access N
View Street
Accessibility None
Porch Brick, Patio(s)
Garage N
Building
Lot Description Open
Story 3
Foundation Other
Sewer Public Sewer
Water Public
Architectural Style Colonial
Level or Stories 3
Additional Building Above Grade, Below Grade
Structure Type Dry Wall,Brick,Vaulted Ceilings,9'+ Ceilings
New Construction N
Schools
Elementary Schools Lyles-Crouch
Middle Schools George Washington
High Schools Alexandria City
School District Alexandria City Public Schools
Others
Senior Community No
Tax ID 11776000
Ownership Fee Simple
SqFt Source Assessor
Security Features Carbon Monoxide Detector(s),Smoke Detector
Acceptable Financing VA, FHA, Cash, Conventional
Horse Property N
Listing Terms VA, FHA, Cash, Conventional
Financing VA,FHA,Cash,Conventional
Special Listing Condition Standard
Read Less
Want to know what your home might be worth? Contact us for a FREE valuation!

Our team is ready to help you sell your home for the highest possible price ASAP

Bought with Tracy B Dunn • McEnearney Associates, Inc.






