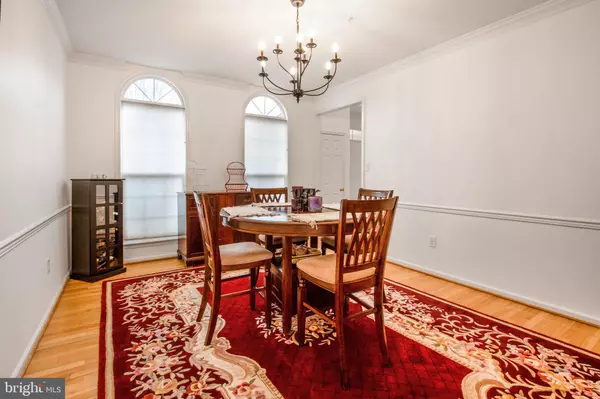$785,000
$785,000
For more information regarding the value of a property, please contact us for a free consultation.
4313 HAMPTON LN Bowie, MD 20720
6 Beds
4 Baths
5,440 SqFt
Key Details
Sold Price $785,000
Property Type Single Family Home
Sub Type Detached
Listing Status Sold
Purchase Type For Sale
Square Footage 5,440 sqft
Price per Sqft $144
Subdivision Marleigh
MLS Listing ID MDPG2105288
Sold Date 05/03/24
Style Colonial
Bedrooms 6
Full Baths 3
Half Baths 1
HOA Fees $55/mo
HOA Y/N Y
Abv Grd Liv Area 3,640
Originating Board BRIGHT
Year Built 2000
Annual Tax Amount $6,180
Tax Year 2023
Lot Size 0.303 Acres
Acres 0.3
Property Description
Situated in the Marleigh subdivision of Bowie, this grand home boasts six bedrooms and three and a half baths, providing ample space for comfortable living. Nestled on a generous 13,000 sf corner lot, the property offers both privacy and room for outdoor enjoyment.
Upon entering, guests are greeted by an impressive 2-story foyer that sets the tone for the home's lavish ambience. A separate formal dining room with chair rail and moldings sets the stage for entertaining with style. The formal living room leads into a spectacular sunroom where you will want to spend your weekends relaxing and re-charging. Off of the sunroom, you will find a separate office space where you can shut out household noises with beautiful french doors.
The great room is the heart of this home, with its open layout, massive 2-story ceilings, and brick fireplace, extending to the second level and creating a sense of airiness and connectivity throughout the main living spaces. The breakfast room and kitchen are situated with open sight-lines into the great room and other living spaces. The kitchen boasts hardwood floors, black granite countertops, and matching appliances.
The primary bedroom, located on the upper level, showcases a double-door entry and vaulted ceilings, adding an element of grandeur and sophistication to the space. This well-appointed retreat offers a serene atmosphere, ideal for unwinding after a long day. It features 2 walk-in closets and an en-suite bathroom with 2 vanities, a shower, and separate tub. The upper-level also has 3 additional spacious bedrooms and a full bath with double-sinks.
The bonus feature of this home is its fully finished basement with a massive light-filled family/game room, 2 additional bedrooms, and a full bathroom. This is the perfect in-law suite, kids-zone, or man-cave. Two french doors lead out to the spacious, fully-fenced backyard. The attached two-car garage and driveway also provide convenient parking and storage options.
With its blend of classic colonial architecture and formal living spaces, this stylish home is the perfect destination for your family's next chapter.
Location
State MD
County Prince Georges
Zoning LCD
Rooms
Other Rooms Living Room, Dining Room, Primary Bedroom, Bedroom 2, Bedroom 3, Bedroom 4, Bedroom 5, Kitchen, Game Room, Family Room, Library, Foyer, Breakfast Room, Sun/Florida Room, Exercise Room, Great Room, Laundry, Mud Room, Bedroom 6
Basement Fully Finished, Heated, Outside Entrance, Interior Access, Walkout Stairs, Windows
Interior
Interior Features Breakfast Area, Dining Area, Primary Bath(s), Window Treatments, Wood Floors, Floor Plan - Open
Hot Water Natural Gas
Heating Central
Cooling Central A/C
Flooring Ceramic Tile, Hardwood
Fireplaces Number 1
Fireplaces Type Fireplace - Glass Doors, Mantel(s)
Equipment Cooktop, Dishwasher, Disposal, Dryer, Exhaust Fan, Icemaker, Oven - Double, Refrigerator, Washer
Fireplace Y
Appliance Cooktop, Dishwasher, Disposal, Dryer, Exhaust Fan, Icemaker, Oven - Double, Refrigerator, Washer
Heat Source Natural Gas
Laundry Main Floor
Exterior
Garage Garage Door Opener
Garage Spaces 2.0
Fence Fully
Amenities Available Common Grounds, Community Center, Meeting Room, Party Room, Picnic Area, Pool - Outdoor, Swimming Pool, Tennis Courts, Tot Lots/Playground
Waterfront N
Water Access N
Roof Type Shingle
Accessibility Other
Attached Garage 2
Total Parking Spaces 2
Garage Y
Building
Story 3
Foundation Slab
Sewer Public Sewer
Water Public
Architectural Style Colonial
Level or Stories 3
Additional Building Above Grade, Below Grade
Structure Type 2 Story Ceilings,9'+ Ceilings,Brick,Cathedral Ceilings
New Construction N
Schools
School District Prince George'S County Public Schools
Others
HOA Fee Include Common Area Maintenance,Snow Removal
Senior Community No
Tax ID 17073128014
Ownership Fee Simple
SqFt Source Assessor
Security Features Sprinkler System - Indoor
Special Listing Condition Standard
Read Less
Want to know what your home might be worth? Contact us for a FREE valuation!

Our team is ready to help you sell your home for the highest possible price ASAP

Bought with James M. Reid, Jr. • Long & Foster Real Estate, Inc.






