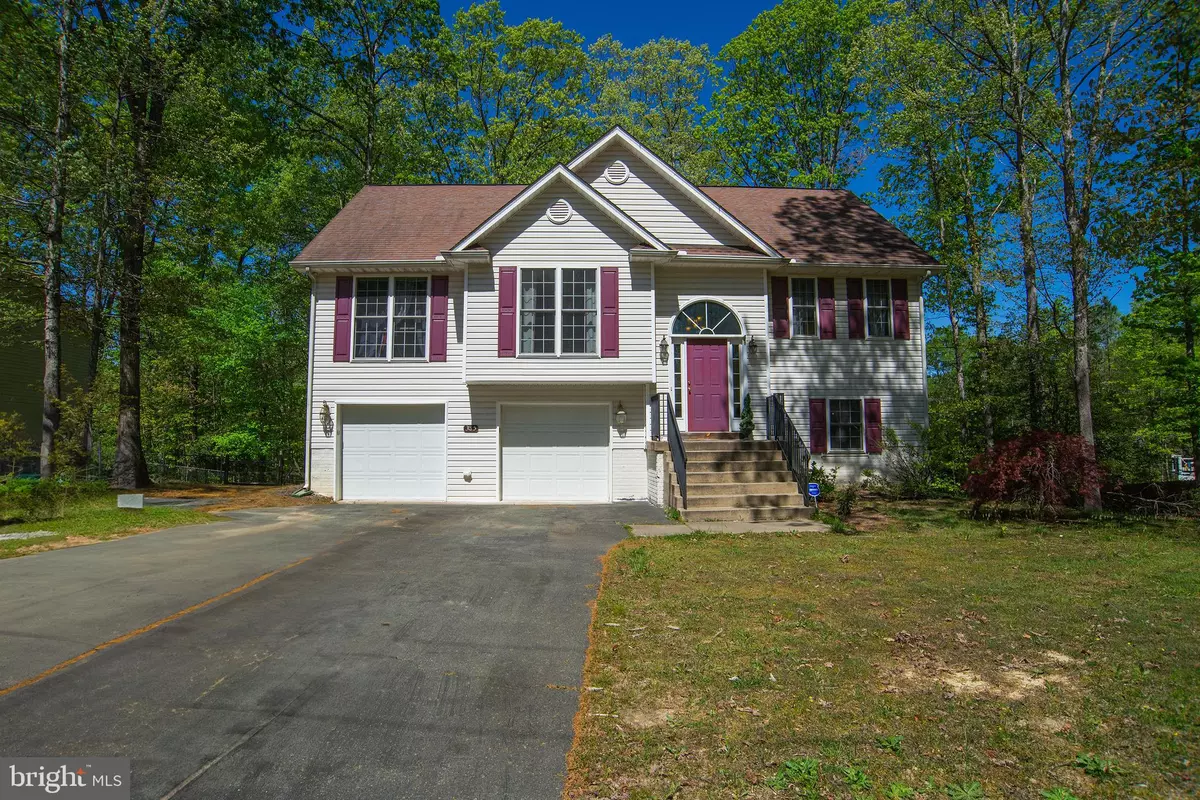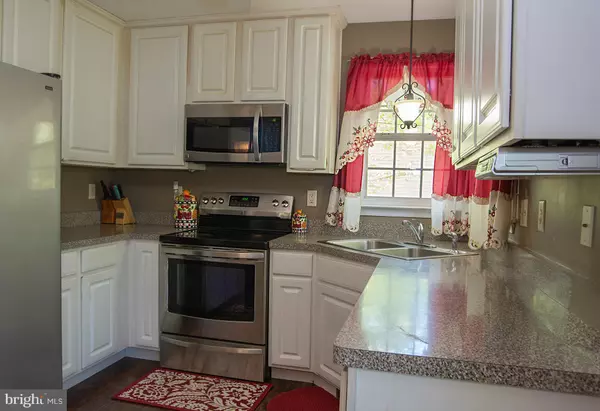$360,000
$360,000
For more information regarding the value of a property, please contact us for a free consultation.
305 FALMOUTH DR Ruther Glen, VA 22546
4 Beds
3 Baths
1,249 SqFt
Key Details
Sold Price $360,000
Property Type Single Family Home
Sub Type Detached
Listing Status Sold
Purchase Type For Sale
Square Footage 1,249 sqft
Price per Sqft $288
Subdivision Lake Land Or
MLS Listing ID VACV2005766
Sold Date 06/03/24
Style Split Foyer
Bedrooms 4
Full Baths 3
HOA Fees $140/ann
HOA Y/N Y
Abv Grd Liv Area 1,249
Originating Board BRIGHT
Year Built 2005
Annual Tax Amount $1,746
Tax Year 2023
Property Description
Professional pictures coming Wow a very unique split foyer home offering large foyer and a very large Living Room with Vaulted Type Ceiling.. Large country kitchen and sliding glass door leading to Large Deck over looking private fenced in rear yard. Home has engineered type plank flooring through out and seller is offering $1000 dollar allowance for Primary Bedroom Carpet. Primary room has upgraded large bath and wic. Downstairs offer a large Family room (used as bedroom now) with adjacent Full Bath and leads to another private deck. also the 4th bedroom. (now being used as a large closet/storage.) Owner is relocating out of the area. Oh yes there is a recent installation of a Brand new Heat Pump inside and out with warranty great value on this home and offers a lot of square footage finished two levels. Brinks alarm service month to month and lots of ceiling fans . Private Gated Community offering swimming pool and little beach area and community building . This is a very nice home and within 15 minutes of shopping and access to Interstate.. Oh yeah there is a Huge Resort/Water Park type entertainment center being built north of this community on Rt1. offering lots of indoor and outdoor activities.. within half hour of Fredericksburg and Richmond also Kings Dominion is a short 20 minute ride.. Alot of great features of this home and community. Call Listing agent for showing instructions and seller is offering quick occupancy.
Location
State VA
County Caroline
Zoning R1
Rooms
Other Rooms Living Room, Primary Bedroom, Bedroom 4, Kitchen, Family Room, Breakfast Room, Bathroom 2, Bathroom 3
Basement Daylight, Partial, Fully Finished, Outside Entrance, Rear Entrance
Main Level Bedrooms 3
Interior
Hot Water Electric
Heating Heat Pump(s)
Cooling Central A/C
Flooring Carpet, Engineered Wood, Laminate Plank
Equipment Built-In Microwave, Dishwasher, Disposal, Dryer - Electric, Icemaker, Oven/Range - Electric, Range Hood, Refrigerator, Washer
Fireplace N
Window Features Double Hung,Insulated,Vinyl Clad
Appliance Built-In Microwave, Dishwasher, Disposal, Dryer - Electric, Icemaker, Oven/Range - Electric, Range Hood, Refrigerator, Washer
Heat Source Electric
Laundry Lower Floor
Exterior
Exterior Feature Deck(s), Balconies- Multiple
Garage Garage - Front Entry
Garage Spaces 2.0
Waterfront N
Water Access N
Roof Type Shingle
Accessibility None
Porch Deck(s), Balconies- Multiple
Attached Garage 2
Total Parking Spaces 2
Garage Y
Building
Lot Description Backs to Trees
Story 2
Foundation Concrete Perimeter, Slab
Sewer Public Sewer
Water Public
Architectural Style Split Foyer
Level or Stories 2
Additional Building Above Grade, Below Grade
Structure Type Cathedral Ceilings
New Construction N
Schools
School District Caroline County Public Schools
Others
Pets Allowed Y
HOA Fee Include Common Area Maintenance,Insurance,Management,Pier/Dock Maintenance,Pool(s),Recreation Facility,Road Maintenance,Security Gate
Senior Community No
Tax ID 51A7-1-B-824
Ownership Fee Simple
SqFt Source Assessor
Security Features 24 hour security,Security Gate
Acceptable Financing Conventional, FHA, USDA, VA, VHDA
Horse Property N
Listing Terms Conventional, FHA, USDA, VA, VHDA
Financing Conventional,FHA,USDA,VA,VHDA
Special Listing Condition Standard
Pets Description No Pet Restrictions
Read Less
Want to know what your home might be worth? Contact us for a FREE valuation!

Our team is ready to help you sell your home for the highest possible price ASAP

Bought with Nelson C Calderon • Millennium Realty Group Inc.






