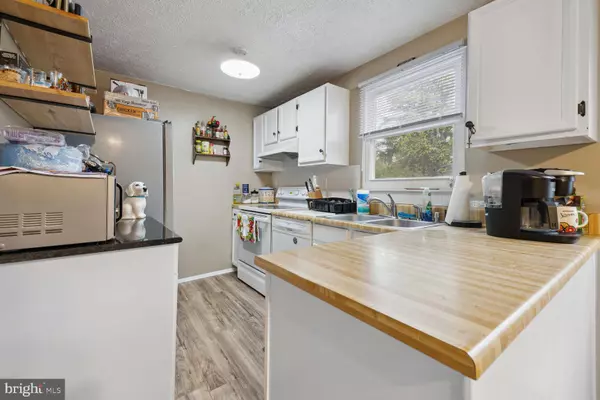$375,000
$360,000
4.2%For more information regarding the value of a property, please contact us for a free consultation.
25624 COLTRANE DR Damascus, MD 20872
3 Beds
2 Baths
1,580 SqFt
Key Details
Sold Price $375,000
Property Type Townhouse
Sub Type End of Row/Townhouse
Listing Status Sold
Purchase Type For Sale
Square Footage 1,580 sqft
Price per Sqft $237
Subdivision Damascus Manor
MLS Listing ID MDMC2127470
Sold Date 06/14/24
Style Colonial
Bedrooms 3
Full Baths 1
Half Baths 1
HOA Fees $90/mo
HOA Y/N Y
Abv Grd Liv Area 1,060
Originating Board BRIGHT
Year Built 1982
Annual Tax Amount $4,097
Tax Year 2023
Lot Size 3,100 Sqft
Acres 0.07
Property Description
Welcome to 25624 Coltrane Dr, a charming end-of-row townhome nestled in the desirable Damascus Manor community. Boasting 3 bedrooms and 1.5 baths, this home offers comfortable living in a serene setting.
As you step inside, the main entrance beckons you into a warm and inviting living room, providing ample space for relaxation and entertaining. Adjacent is the dining room, adorned with a ceiling fan and offering convenient access to the rear yard—a perfect spot for enjoying outdoor meals and gatherings.
The heart of the home lies in the bright and updated country kitchen, making meal preparation a joy. A convenient half bath completes the main level, adding to the home's functionality and convenience.
Venturing upstairs, you'll find all three bedrooms, including the spacious primary bedroom featuring a ceiling fan and charming chair railing details. The upper-level hall bath boasts a tub shower, catering to both relaxation and practicality.
Downstairs, the lower level presents a versatile recreation room, enhanced by a ceiling fan and recessed lighting—a fantastic space for unwinding or hosting guests. Throughout the home, luxury vinyl plank flooring offers both durability and easy maintenance.
Outside, the rear yard awaits, enclosed by a privacy fence and featuring a stone patio—ideal for outdoor entertaining and enjoying the beautiful surroundings.
Noteworthy updates include a new HVAC system, washer/dryer, refrigerator, floors, paint, and trim, all installed in 2020, ensuring modern comfort and style.
Conveniently situated next to the tot lot and close to shopping, restaurants, parks, and major commuter routes, this home offers the perfect blend of comfort and convenience.
Don't miss out on the opportunity to make 25624 Coltrane Dr your new home sweet home!
Location
State MD
County Montgomery
Zoning RT8.0
Rooms
Other Rooms Living Room, Dining Room, Primary Bedroom, Bedroom 2, Bedroom 3, Kitchen, Laundry, Recreation Room
Basement Connecting Stairway, Fully Finished
Interior
Interior Features Carpet, Ceiling Fan(s), Chair Railings, Crown Moldings, Dining Area, Floor Plan - Traditional, Recessed Lighting, Tub Shower, Upgraded Countertops
Hot Water Electric
Heating Heat Pump(s)
Cooling Ceiling Fan(s)
Equipment Dishwasher, Disposal, Dryer, Oven/Range - Electric, Refrigerator, Washer
Fireplace N
Appliance Dishwasher, Disposal, Dryer, Oven/Range - Electric, Refrigerator, Washer
Heat Source Electric
Exterior
Exterior Feature Patio(s)
Garage Spaces 2.0
Parking On Site 1
Fence Privacy, Rear
Amenities Available Tot Lots/Playground
Waterfront N
Water Access N
Accessibility None
Porch Patio(s)
Total Parking Spaces 2
Garage N
Building
Lot Description Front Yard, SideYard(s), Rear Yard
Story 3
Foundation Permanent
Sewer Public Sewer
Water Public
Architectural Style Colonial
Level or Stories 3
Additional Building Above Grade, Below Grade
Structure Type Dry Wall
New Construction N
Schools
School District Montgomery County Public Schools
Others
HOA Fee Include Common Area Maintenance,Management,Snow Removal,Trash
Senior Community No
Tax ID 161202092330
Ownership Fee Simple
SqFt Source Assessor
Special Listing Condition Standard
Read Less
Want to know what your home might be worth? Contact us for a FREE valuation!

Our team is ready to help you sell your home for the highest possible price ASAP

Bought with Juan Umanzor Jr. • Long & Foster Real Estate, Inc.






