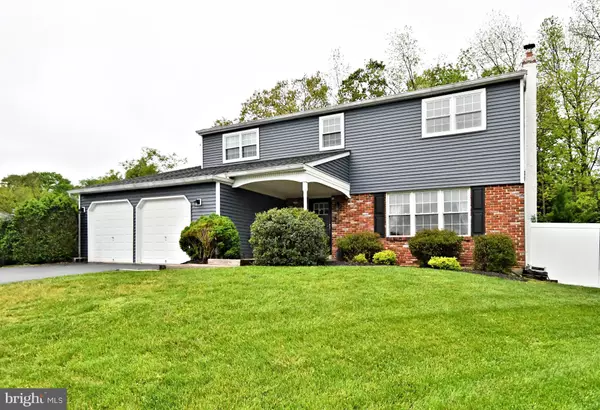$650,121
$625,000
4.0%For more information regarding the value of a property, please contact us for a free consultation.
531 COLONY DR Collegeville, PA 19426
4 Beds
3 Baths
2,649 SqFt
Key Details
Sold Price $650,121
Property Type Single Family Home
Sub Type Detached
Listing Status Sold
Purchase Type For Sale
Square Footage 2,649 sqft
Price per Sqft $245
Subdivision None Available
MLS Listing ID PAMC2103058
Sold Date 06/14/24
Style Colonial
Bedrooms 4
Full Baths 2
Half Baths 1
HOA Y/N N
Abv Grd Liv Area 2,328
Originating Board BRIGHT
Year Built 1979
Annual Tax Amount $6,603
Tax Year 2023
Lot Size 0.329 Acres
Acres 0.33
Lot Dimensions 40.00 x 0.00
Property Description
Welcome to this 4 Bedroom 2 1/2 bath Colonial located in Collegeville. Quiet Cul-de Sac- location! This property is loaded with updates and very well maintained. Move in Ready!! Newer gourmet Kitchen with center Island, Granite counter tops, soft close cabinets. Stainless steel appliances, professionally painted. Brand new carpets throughout! Updated bathrooms. Spacious family room with full brick wall and wood burning fireplace. Entertain in private back yard oasis, overlooking a beautiful inground pool. Beautifully landscaped, featuring retaining wall, and stone walkway. Lots of privacy!
Location
State PA
County Montgomery
Area Perkiomen Twp (10648)
Zoning R3
Rooms
Basement Connecting Stairway, Full, Sump Pump, Windows, Partially Finished
Interior
Interior Features Attic, Breakfast Area, Carpet, Ceiling Fan(s), Chair Railings, Combination Kitchen/Dining, Crown Moldings, Dining Area, Exposed Beams, Family Room Off Kitchen, Floor Plan - Traditional, Formal/Separate Dining Room, Kitchen - Country, Kitchen - Island, Kitchen - Table Space, Primary Bath(s), Soaking Tub, Stall Shower, Upgraded Countertops, Walk-in Closet(s), Wood Floors
Hot Water Oil
Heating Baseboard - Hot Water, Radiant
Cooling Ceiling Fan(s), Central A/C, Energy Star Cooling System, Programmable Thermostat
Flooring Carpet, Luxury Vinyl Plank, Partially Carpeted
Fireplaces Number 1
Fireplaces Type Brick, Screen, Wood
Equipment Energy Efficient Appliances, ENERGY STAR Dishwasher, Oven - Self Cleaning, Trash Compactor, Washer/Dryer Hookups Only, Dishwasher, Disposal, ENERGY STAR Refrigerator, Oven/Range - Electric, Range Hood, Stainless Steel Appliances, Water Conditioner - Owned
Furnishings No
Fireplace Y
Window Features Double Pane,Double Hung,Screens,Vinyl Clad
Appliance Energy Efficient Appliances, ENERGY STAR Dishwasher, Oven - Self Cleaning, Trash Compactor, Washer/Dryer Hookups Only, Dishwasher, Disposal, ENERGY STAR Refrigerator, Oven/Range - Electric, Range Hood, Stainless Steel Appliances, Water Conditioner - Owned
Heat Source Oil
Laundry Main Floor
Exterior
Exterior Feature Deck(s)
Parking Features Garage - Front Entry, Garage Door Opener
Garage Spaces 10.0
Fence Fully, Privacy, Vinyl
Pool Fenced, In Ground, Permits, Vinyl
Utilities Available Cable TV, Electric Available, Water Available
Water Access N
Roof Type Architectural Shingle
Street Surface Black Top
Accessibility Doors - Lever Handle(s), Doors - Swing In
Porch Deck(s)
Road Frontage Boro/Township, City/County
Attached Garage 2
Total Parking Spaces 10
Garage Y
Building
Lot Description Backs to Trees, Cul-de-sac, Front Yard, Irregular, Partly Wooded, Poolside, Private, Rural, SideYard(s), Sloping, Trees/Wooded
Story 2
Foundation Block, Brick/Mortar
Sewer Public Sewer
Water Public
Architectural Style Colonial
Level or Stories 2
Additional Building Above Grade, Below Grade
Structure Type Dry Wall,9'+ Ceilings
New Construction N
Schools
School District Perkiomen Valley
Others
Pets Allowed Y
Senior Community No
Tax ID 48-00-00578-256
Ownership Fee Simple
SqFt Source Assessor
Security Features Smoke Detector
Acceptable Financing Cash, Conventional
Horse Property N
Listing Terms Cash, Conventional
Financing Cash,Conventional
Special Listing Condition Standard
Pets Allowed No Pet Restrictions
Read Less
Want to know what your home might be worth? Contact us for a FREE valuation!

Our team is ready to help you sell your home for the highest possible price ASAP

Bought with Gregory Martire • Springer Realty Group






