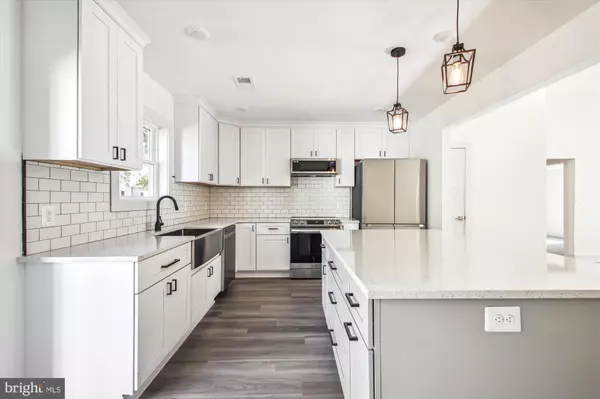$625,000
$625,000
For more information regarding the value of a property, please contact us for a free consultation.
1538 WARFIELD RD Edgewater, MD 21037
4 Beds
2 Baths
1,683 SqFt
Key Details
Sold Price $625,000
Property Type Single Family Home
Sub Type Detached
Listing Status Sold
Purchase Type For Sale
Square Footage 1,683 sqft
Price per Sqft $371
Subdivision Saunders Point
MLS Listing ID MDAA2072788
Sold Date 06/14/24
Style Bungalow
Bedrooms 4
Full Baths 2
HOA Y/N N
Abv Grd Liv Area 1,683
Originating Board BRIGHT
Year Built 1964
Annual Tax Amount $4,120
Tax Year 2024
Lot Size 0.413 Acres
Acres 0.41
Property Description
Price Reduction. Location, Location!!! Welcome to Saunders Point, this highly sought after community is tucked away and nestled along the shore of the South River with open access to the Chesapeake Bay. This 4 bedroom 2 bath fully renovated home is the perfect combination of style, thoughtful design and functionality! Enjoy one level living at its finest. The home has a beautiful and spacious kitchen with all brand new high-end appliances. The kitchen opens up to the dining/family room area and with its vaulted ceilings and bright natural light it really makes this part of the home stand out. The primary suite also has vaulted ceilings, a large walk in closet, and a beautiful luxury bath!
This home is on a double lot which leaves plenty of room for all the outside things. Whether you want to have a crab feast in the summer or bonfire in the fall, its perfect for outdoor entertaining. The large newly paved driveway will lead you to the 2 car detached garage with ample storage! Make sure to check out the bonus 2nd floor that is a blank slate for all your renovation possibilities.
The community offers numerous amenities, including water access, playground, beach, and picnic areas. If you are looking for more options Mayo Beach Park and Beverly -Triton Beach Park are all within walking distance and famous for its walking trails. Enjoy nearby marinas, boating, fishing, crabbing, or just sit back relax, and enjoy the beautiful views of the Chesapeake Bay. Make sure you stop in to see all this amazing home has to offer!
Location
State MD
County Anne Arundel
Zoning R2
Rooms
Main Level Bedrooms 4
Interior
Interior Features Carpet, Ceiling Fan(s), Combination Kitchen/Dining, Efficiency, Entry Level Bedroom, Family Room Off Kitchen, Kitchen - Island, Pantry, Recessed Lighting, Upgraded Countertops, Walk-in Closet(s), Other
Hot Water Electric, Other
Heating Other
Cooling Other, Ceiling Fan(s), Central A/C
Flooring Carpet, Laminate Plank
Equipment Built-In Microwave, Cooktop, Dishwasher, Disposal, Dryer, Refrigerator, Stove, Washer
Furnishings No
Fireplace N
Appliance Built-In Microwave, Cooktop, Dishwasher, Disposal, Dryer, Refrigerator, Stove, Washer
Heat Source Electric, Other
Laundry Main Floor, Washer In Unit, Dryer In Unit
Exterior
Exterior Feature Patio(s)
Garage Other
Garage Spaces 6.0
Fence Rear
Waterfront N
Water Access Y
Water Access Desc Canoe/Kayak
View Bay, Garden/Lawn, Trees/Woods, Water
Roof Type Shingle
Street Surface Black Top
Accessibility Other
Porch Patio(s)
Total Parking Spaces 6
Garage Y
Building
Story 1
Foundation Other
Sewer Public Sewer
Water Well
Architectural Style Bungalow
Level or Stories 1
Additional Building Above Grade, Below Grade
Structure Type Vaulted Ceilings
New Construction Y
Schools
Elementary Schools Mayo
Middle Schools Central
High Schools South River
School District Anne Arundel County Public Schools
Others
Pets Allowed Y
Senior Community No
Tax ID 020172509036000
Ownership Fee Simple
SqFt Source Assessor
Acceptable Financing Cash, Conventional, FHA, VA
Listing Terms Cash, Conventional, FHA, VA
Financing Cash,Conventional,FHA,VA
Special Listing Condition Standard
Pets Description No Pet Restrictions
Read Less
Want to know what your home might be worth? Contact us for a FREE valuation!

Our team is ready to help you sell your home for the highest possible price ASAP

Bought with Jason Dey • Kevin Dey Realty






