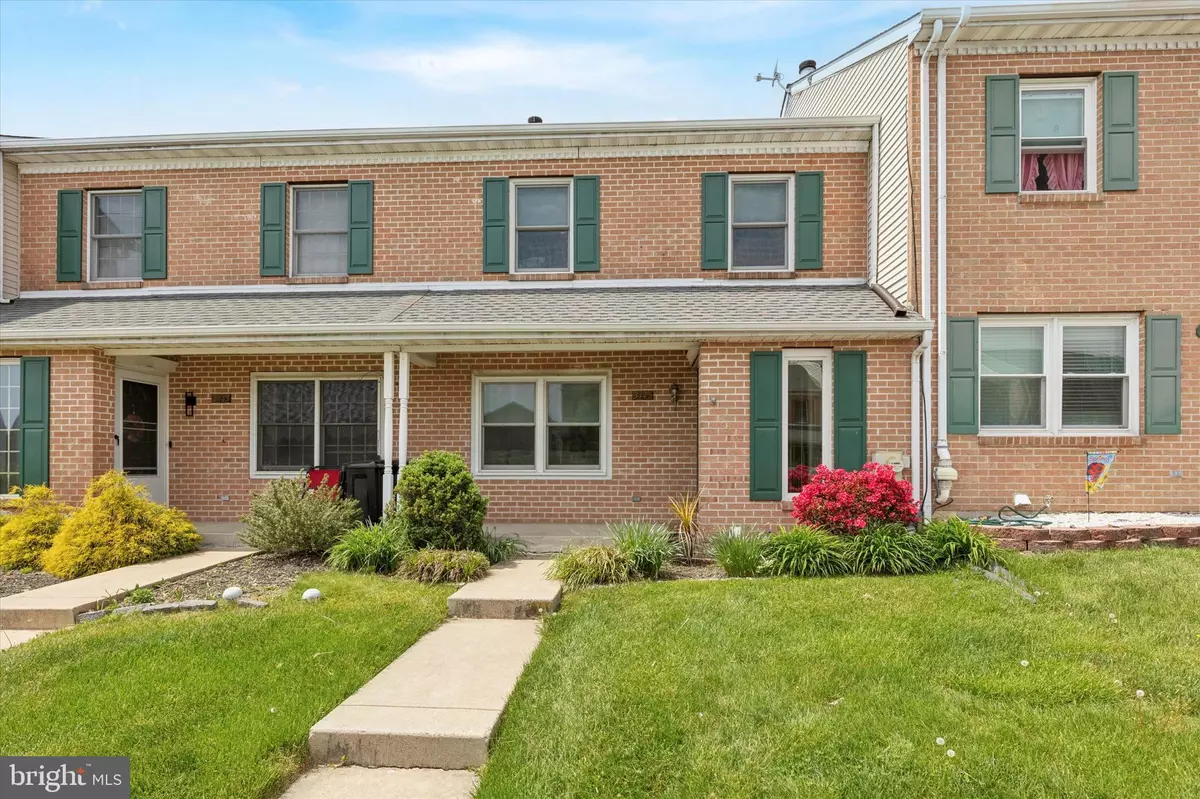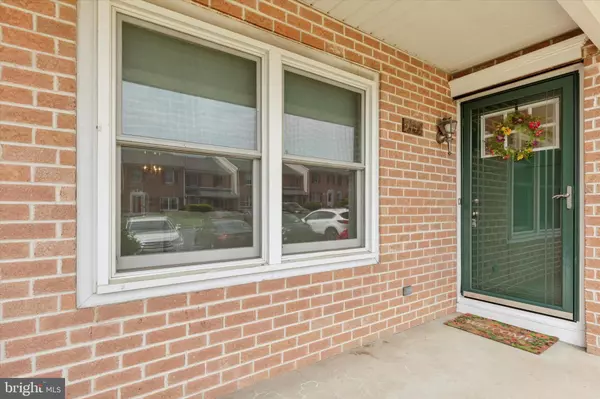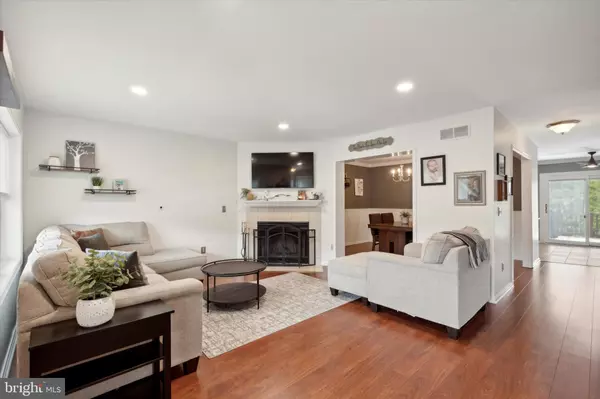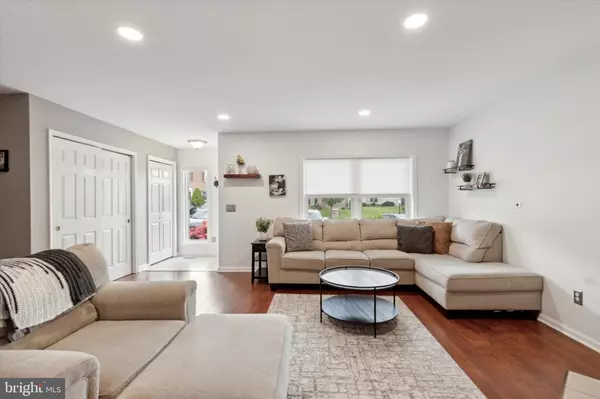$341,000
$330,000
3.3%For more information regarding the value of a property, please contact us for a free consultation.
3445 FOXFIELD CIR Perkiomenville, PA 18074
3 Beds
3 Baths
1,975 SqFt
Key Details
Sold Price $341,000
Property Type Townhouse
Sub Type Interior Row/Townhouse
Listing Status Sold
Purchase Type For Sale
Square Footage 1,975 sqft
Price per Sqft $172
Subdivision Perkiomen Crossing
MLS Listing ID PAMC2102658
Sold Date 06/18/24
Style Colonial
Bedrooms 3
Full Baths 2
Half Baths 1
HOA Fees $90/mo
HOA Y/N Y
Abv Grd Liv Area 1,586
Originating Board BRIGHT
Year Built 1992
Annual Tax Amount $3,678
Tax Year 2023
Lot Size 2,339 Sqft
Acres 0.05
Lot Dimensions 21.00 x 0.00
Property Description
**OFFER DEADLINE & HIGHEST/BEST due by 5/7 at 6PM. I will meet with my sellers to make a decision after that time**.
Have you been looking for a completely move-in ready home in Boyertown School District? Then look no further than 3445 Foxfield Cir. in the sought after community of Perkiomen Crossing! This townhome has 3 bedrooms, 2.5 bathrooms, lots of closets, backs to wooded privacy, PLUS it has a FINISHED WALKOUT BASEMENT which adds so much versatile living space! Upon entering, you will be greeted by a tile entryway that has an abundance of storage to suit your needs. This leads to the family room which boasts a beautiful wood-burning fireplace, perfect for those cold winter nights, and has wide plank laminate floors which flow into the adjoining dining room. The dining room is great for hosting and has both crown molding and decorative chair rail. Continuing to the back of the home, you will find a conveniently located powder room and then the kitchen which has space for a breakfast area and is currently being used as a coffee station. This bright kitchen also offers lots of cabinets for storage and granite countertops for food prep. Other important features include a dishwasher, garbage disposal, self-cleaning oven, garden window, crown molding, recessed lighting, tile flooring, ceiling fan with light, and glass sliders which lead to the deck and wooded back yard! Head upstairs and you will find a primary bedroom which has THREE closets for storage! The attached full primary bathroom has a walk-in shower with two seats and a single sink that has a large amount of counter space. Completing this floor are two additional bedrooms and a FULL hall bathroom which has a tub/shower combo. All the bedrooms offer overhead ceiling fans/lights, and the bathrooms have tile flooring and Corian countertops. Now for that FINISHED BASEMENT....the possibilities are endless to suit your needs down there, but it is currently being used as another family room, a toy room, an office space, and a little workout area! It has lots of recessed lighting and newer sliders (2019) which lead to the patio under the deck and that yard which backs to the woods! The basement also offers even more storage space under the steps and there is also a large unfinished section which houses the utilities and the laundry as well as even more storage! This home has it all...from neutral paint throughout, a new front door (2021), HVAC (2020), Roof (2019), siding (2019), water heater (2018), newer Anderson windows (2014), PLUS a newly installed FULL HOUSE water softener and water filtration system (2022)!!! All the major things have been done for added peace of mind. Don't hesitate to schedule your showing on this one as it will surely go fast! You can move right in and enjoy that deck and tree lined back yard this summer!
Location
State PA
County Montgomery
Area Upper Frederick Twp (10655)
Zoning RESIDENTIAL
Rooms
Other Rooms Dining Room, Primary Bedroom, Bedroom 2, Bedroom 3, Kitchen, Family Room, Bathroom 2, Primary Bathroom, Half Bath
Basement Full, Fully Finished, Outside Entrance
Interior
Hot Water Electric
Heating Forced Air
Cooling Central A/C
Fireplaces Number 1
Fireplaces Type Wood
Fireplace Y
Heat Source Electric
Laundry Lower Floor
Exterior
Parking On Site 2
Water Access N
Accessibility None
Garage N
Building
Story 3
Foundation Concrete Perimeter
Sewer Public Sewer
Water Public
Architectural Style Colonial
Level or Stories 3
Additional Building Above Grade, Below Grade
New Construction N
Schools
School District Boyertown Area
Others
HOA Fee Include Common Area Maintenance,Lawn Maintenance,Snow Removal,Trash
Senior Community No
Tax ID 55-00-00606-158
Ownership Fee Simple
SqFt Source Assessor
Acceptable Financing Cash, Conventional, FHA, USDA, VA
Listing Terms Cash, Conventional, FHA, USDA, VA
Financing Cash,Conventional,FHA,USDA,VA
Special Listing Condition Standard
Read Less
Want to know what your home might be worth? Contact us for a FREE valuation!

Our team is ready to help you sell your home for the highest possible price ASAP

Bought with Robert Landis • Legacy Real Estate Associates, LLC






