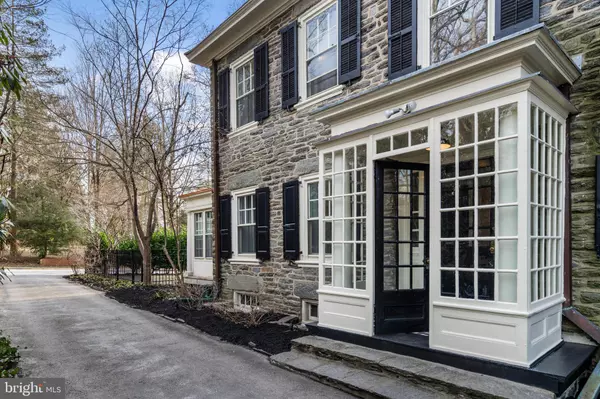$1,600,000
$1,749,000
8.5%For more information regarding the value of a property, please contact us for a free consultation.
335 WOODLEY RD Merion Station, PA 19066
7 Beds
6 Baths
4,419 SqFt
Key Details
Sold Price $1,600,000
Property Type Single Family Home
Sub Type Detached
Listing Status Sold
Purchase Type For Sale
Square Footage 4,419 sqft
Price per Sqft $362
Subdivision Merion
MLS Listing ID PAMC2096720
Sold Date 06/17/24
Style Colonial
Bedrooms 7
Full Baths 4
Half Baths 2
HOA Y/N N
Abv Grd Liv Area 4,108
Originating Board BRIGHT
Year Built 1919
Annual Tax Amount $21,318
Tax Year 2022
Lot Size 0.556 Acres
Acres 0.56
Lot Dimensions 165.00 x 0.00
Property Description
Nestled conveniently close to Merion station, this stone colonial home offers a harmonious blend of timeless charm and modern convenience. Its corner position ensures ample natural light, highlighting the warmth of the hardwood floors found throughout.
Step inside and you're greeted by a welcoming foyer, featuring a classic staircase as its focal point. To the right, a comfortable living room with a fireplace provides a cozy spot to unwind, seamlessly flowing into a sunlit solarium boasting walls of windows and access to the fenced yard.
On the opposite side of the foyer, a tastefully appointed dining room sets the stage for family meals and gatherings, connected to a well-equipped kitchen complete with wood cabinetry, stone countertops, and a relaxed family TV area.
Upstairs, the primary suite offers a tranquil escape with a generous walk-in closet and marble bath, accompanied by three additional bedrooms and another full bath, ensuring plenty of space for family or guests. Ascend the back staircase to discover more bedrooms and baths, offering flexibility and privacy.
Throughout the home, thoughtful design choices create an inviting and functional environment, making it the perfect place to call home.
Location
State PA
County Montgomery
Area Lower Merion Twp (10640)
Zoning R2
Rooms
Other Rooms Living Room, Dining Room, Primary Bedroom, Bedroom 2, Bedroom 3, Kitchen, Bedroom 1, Other
Basement Full, Unfinished
Interior
Interior Features Kitchen - Island, Kitchen - Eat-In, Built-Ins, Crown Moldings, Family Room Off Kitchen, Formal/Separate Dining Room, Recessed Lighting, Wood Floors
Hot Water Natural Gas
Heating Hot Water
Cooling Central A/C
Flooring Wood
Fireplaces Number 1
Fireplaces Type Brick
Equipment Oven - Double, Dishwasher, Cooktop, Oven - Wall, Stainless Steel Appliances, Refrigerator, Water Heater
Furnishings No
Fireplace Y
Appliance Oven - Double, Dishwasher, Cooktop, Oven - Wall, Stainless Steel Appliances, Refrigerator, Water Heater
Heat Source Natural Gas
Laundry Basement
Exterior
Parking Features Garage Door Opener
Garage Spaces 2.0
Water Access N
Accessibility None
Total Parking Spaces 2
Garage Y
Building
Lot Description Corner
Story 4
Foundation Stone
Sewer Public Sewer
Water Public
Architectural Style Colonial
Level or Stories 4
Additional Building Above Grade, Below Grade
New Construction N
Schools
Elementary Schools Merion
High Schools Lower Merion
School District Lower Merion
Others
Senior Community No
Tax ID 40-00-67440-002
Ownership Fee Simple
SqFt Source Assessor
Acceptable Financing Conventional, Cash
Listing Terms Conventional, Cash
Financing Conventional,Cash
Special Listing Condition Standard
Read Less
Want to know what your home might be worth? Contact us for a FREE valuation!

Our team is ready to help you sell your home for the highest possible price ASAP

Bought with Heidi O Foggo • Compass RE






